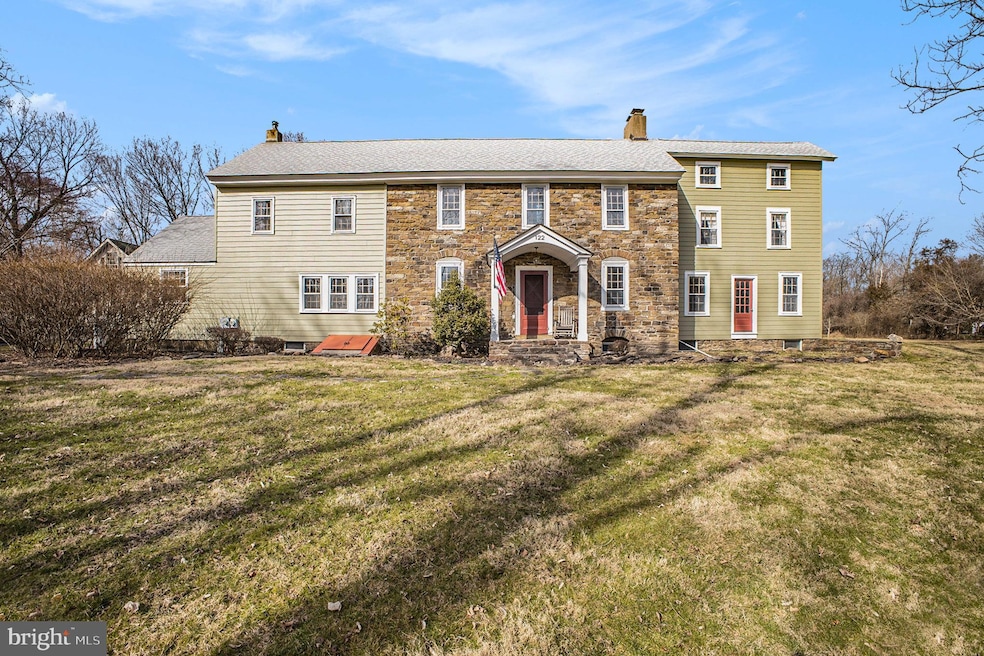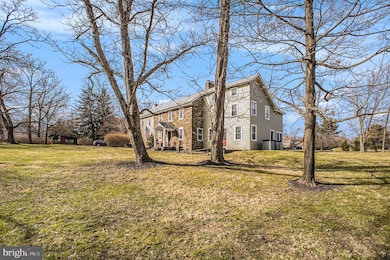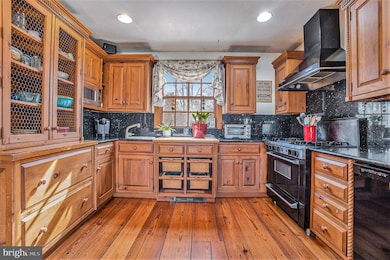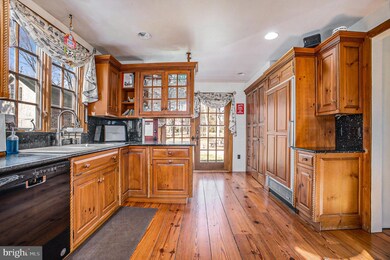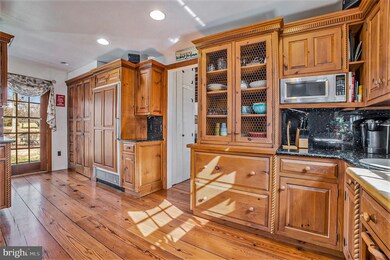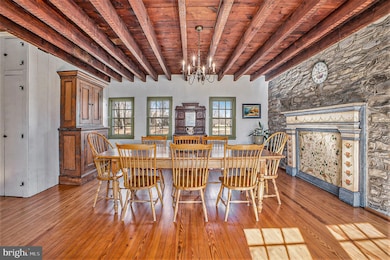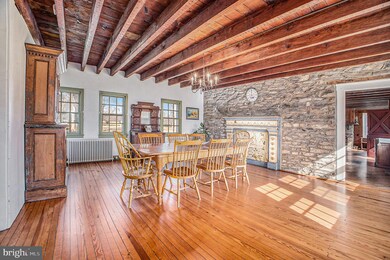
122 Walker Rd Washington Crossing, PA 18977
Central Bucks County NeighborhoodHighlights
- Home Theater
- Gourmet Kitchen
- Curved or Spiral Staircase
- Sol Feinstone Elementary School Rated A
- 3.07 Acre Lot
- Colonial Architecture
About This Home
As of September 2024Nestled within the historic Mount Eyre Neighborhood, this exceptional Bucks County gem exudes timeless elegance and modern comfort. Originally crafted by Abraham Harvey circa 1750, this Pre-Revolutionary War home boasts a storied past while seamlessly blending historic charm with contemporary conveniences.
Spanning three gracious levels, the home showcases original wide plank floors, high ceilings, and exposed beams, creating an atmosphere of rustic sophistication. Sunlight streams through beveled glass windows, illuminating the spacious rooms adorned with custom moldings and original wood doors, each exuding its own unique character.
The heart of the home lies on the first floor, where an updated kitchen awaits with granite counters, built-in appliances, and a propane gas stove, complemented by a large walk-in pantry. A grand great room, anchored by stone fireplaces at each end, invites gatherings with built-in window seats and a Dutch-style barn door leading to the front porch.
Flexible living spaces abound, with two rear rooms offering versatility as a family room and office, complete with a full bathroom and separate entrance ideal for a home office. Ascend the rear staircase to discover a private master suite, featuring a newly renovated bath with dual sinks and a spacious dressing room, with access to a third-floor retreat perfect for a home office or walk-in closet.
The second floor hosts three additional bedrooms, two boasting stone fireplaces, and an updated full bath, accompanied by convenient upstairs laundry. A fifth bedroom on the third floor offers hardwood floors and undeniable charm.
Outside, the property dazzles with its expansive three-acre grounds and charming exterior buildings. A large Double Door barn, equipped with electricity and plumbing, doubles as a garage and captivating entertainment space on the upper level, complete with projection TV, half bath, and climate control.
Updates abound, including central air, a new boiler, roof, and electrical upgrades, ensuring modern comfort without compromising the home's historic integrity. With top-rated schools and easy access to I-95, Princeton, New York, and Philadelphia, this enchanting residence offers a truly unparalleled lifestyle opportunity. Come experience the timeless allure and unmatched quality of this remarkable Bucks County treasure.
Home Details
Home Type
- Single Family
Est. Annual Taxes
- $9,670
Year Built
- Built in 1750
Lot Details
- 3.07 Acre Lot
- Lot Dimensions are 333.00 x 401.00
- No Through Street
- Premium Lot
- Level Lot
- Back and Front Yard
- Property is zoned CR1
Parking
- 6 Car Detached Garage
- Front Facing Garage
- Circular Driveway
Home Design
- Colonial Architecture
- Farmhouse Style Home
- Stone Foundation
- Stone Siding
- HardiePlank Type
Interior Spaces
- 4,946 Sq Ft Home
- Property has 3 Levels
- Traditional Floor Plan
- Curved or Spiral Staircase
- Dual Staircase
- Built-In Features
- Bar
- Chair Railings
- Crown Molding
- Beamed Ceilings
- Recessed Lighting
- 2 Fireplaces
- Wood Burning Stove
- Great Room
- Family Room
- Formal Dining Room
- Home Theater
- Wood Flooring
- Partial Basement
- Attic Fan
Kitchen
- Gourmet Kitchen
- Upgraded Countertops
Bedrooms and Bathrooms
- 5 Bedrooms
- En-Suite Primary Bedroom
- Walk-In Closet
- Walk-in Shower
Outdoor Features
- Outbuilding
Schools
- Sol Feinstone Elementary School
- Newtown Middle School
- Council Rock High School North
Utilities
- Central Air
- Radiator
- Heating System Uses Oil
- Well
- Oil Water Heater
- On Site Septic
Community Details
- No Home Owners Association
- Mount Eyre Manor Subdivision
Listing and Financial Details
- Tax Lot 083-001
- Assessor Parcel Number 47-027-083-001
Map
Home Values in the Area
Average Home Value in this Area
Property History
| Date | Event | Price | Change | Sq Ft Price |
|---|---|---|---|---|
| 09/30/2024 09/30/24 | Sold | $995,000 | -9.1% | $201 / Sq Ft |
| 09/02/2024 09/02/24 | Price Changed | $1,095,000 | 0.0% | $221 / Sq Ft |
| 08/01/2024 08/01/24 | Price Changed | $1,095,000 | 0.0% | $221 / Sq Ft |
| 05/14/2024 05/14/24 | Pending | -- | -- | -- |
| 02/07/2024 02/07/24 | For Sale | $1,095,000 | -- | $221 / Sq Ft |
Tax History
| Year | Tax Paid | Tax Assessment Tax Assessment Total Assessment is a certain percentage of the fair market value that is determined by local assessors to be the total taxable value of land and additions on the property. | Land | Improvement |
|---|---|---|---|---|
| 2024 | $9,784 | $57,200 | $16,400 | $40,800 |
| 2023 | $9,516 | $57,200 | $16,400 | $40,800 |
| 2022 | $9,467 | $57,200 | $16,400 | $40,800 |
| 2021 | $9,339 | $57,200 | $16,400 | $40,800 |
| 2020 | $9,115 | $57,200 | $16,400 | $40,800 |
| 2019 | $8,904 | $57,200 | $16,400 | $40,800 |
| 2018 | $8,738 | $57,200 | $16,400 | $40,800 |
| 2017 | $8,498 | $57,200 | $16,400 | $40,800 |
| 2016 | $8,627 | $57,200 | $16,400 | $40,800 |
| 2015 | -- | $57,200 | $16,400 | $40,800 |
| 2014 | -- | $57,200 | $16,400 | $40,800 |
Mortgage History
| Date | Status | Loan Amount | Loan Type |
|---|---|---|---|
| Open | $796,000 | New Conventional | |
| Previous Owner | $320,157 | Unknown | |
| Previous Owner | $376,000 | New Conventional | |
| Previous Owner | $420,000 | Stand Alone Refi Refinance Of Original Loan | |
| Previous Owner | $240,000 | No Value Available |
Deed History
| Date | Type | Sale Price | Title Company |
|---|---|---|---|
| Deed | $995,000 | Tohickon Settlement Services | |
| Interfamily Deed Transfer | $200,000 | -- | |
| Deed | $395,000 | Lawyers Title Insurance Corp |
Similar Homes in Washington Crossing, PA
Source: Bright MLS
MLS Number: PABU2063750
APN: 47-027-083-001
- 125 Bruce Rd
- 106 Crestwood Rd
- 104 Beechwood Dr
- 7 Belamour Dr
- 928 Taylorsville Rd
- 282 Aqueduct Rd
- 1155 Mount Eyre Rd
- 14 Sunnyside Ln
- 1021 Swayze Ave
- 1045 Washington Crossing Rd
- LOTS 4 and 5 Taylorsville Rd
- lots 4-6 Taylorsville Rd
- Lot 4 Taylorsville Rd
- 1566 Woodside Rd
- 2029 Farmview Dr
- 1561 Dolington Rd
- 65 Beidler Dr
- 1486 Merrick Rd
- 5 Edwards Place
- 24 Montague Ave
