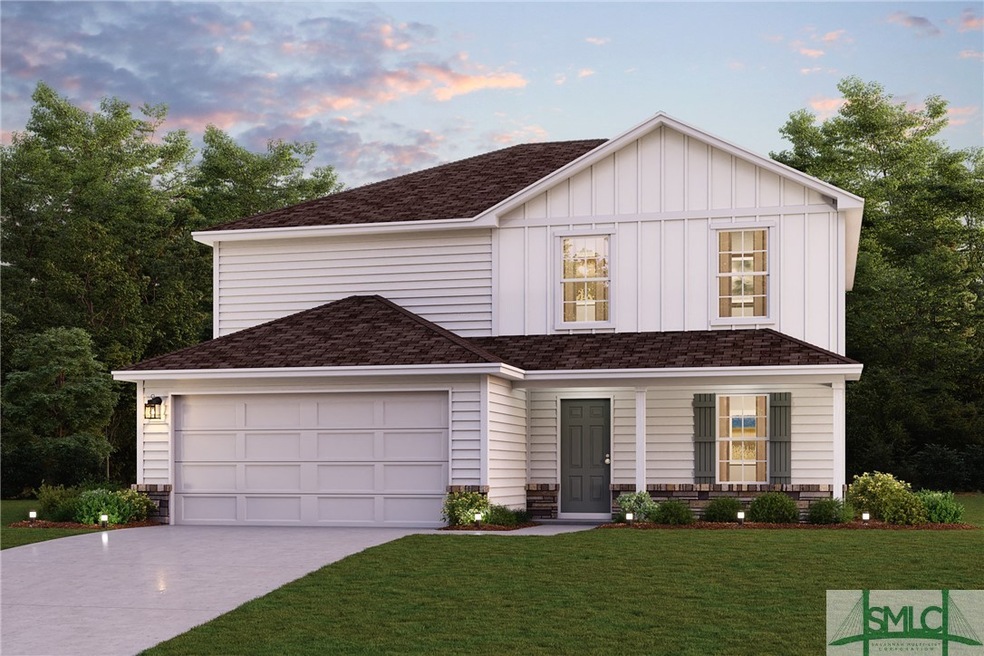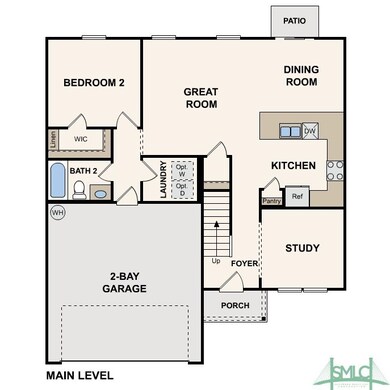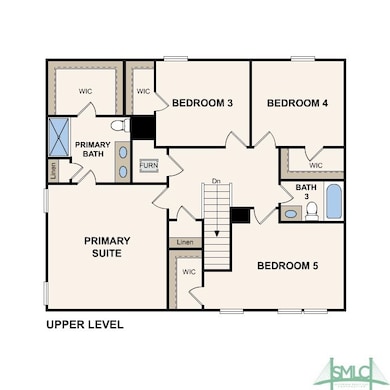
122 Watson Dr Rincon, GA 31326
Estimated payment $2,390/month
Highlights
- Traditional Architecture
- Attached Garage
- Laundry Room
- Rincon Elementary School Rated A-
- Double Vanity
- Central Heating and Cooling System
About This Home
Prepare to be impressed by this BEAUTIFUL NEW 2-story Home in the Pine Brook Community! The elegant Gardner Plan boasts a flex space and a guest suite with a walk-in closet on the main floor. The Kitchen features gorgeous cabinets, granite countertops, and stainless-steel appliances (Including Range, microwave, and Dishwasher). All other bedrooms are on the 2nd floor. The oversized primary suite has a private bath, dual vanity sinks, and a walk-in closet. This desirable plan also comes complete with a 2-car garage.
Home Details
Home Type
- Single Family
Year Built
- Built in 2024
Lot Details
- 7,841 Sq Ft Lot
HOA Fees
- $21 Monthly HOA Fees
Parking
- Attached Garage
Home Design
- Traditional Architecture
- Slab Foundation
- Composition Roof
- Vinyl Siding
Interior Spaces
- 2,180 Sq Ft Home
- 2-Story Property
Kitchen
- Oven
- Range
- Microwave
- Dishwasher
Bedrooms and Bathrooms
- 5 Bedrooms
- 3 Full Bathrooms
- Double Vanity
Laundry
- Laundry Room
- Washer and Dryer Hookup
Utilities
- Central Heating and Cooling System
- Underground Utilities
- Electric Water Heater
Listing and Financial Details
- Assessor Parcel Number 0414B034
Map
Home Values in the Area
Average Home Value in this Area
Property History
| Date | Event | Price | Change | Sq Ft Price |
|---|---|---|---|---|
| 02/27/2025 02/27/25 | Pending | -- | -- | -- |
| 02/22/2025 02/22/25 | Price Changed | $359,990 | -0.8% | $165 / Sq Ft |
| 01/17/2025 01/17/25 | Price Changed | $362,990 | +2.3% | $167 / Sq Ft |
| 01/17/2025 01/17/25 | For Sale | $354,990 | 0.0% | $163 / Sq Ft |
| 12/20/2024 12/20/24 | Pending | -- | -- | -- |
| 10/26/2024 10/26/24 | Price Changed | $354,990 | -1.9% | $163 / Sq Ft |
| 10/15/2024 10/15/24 | For Sale | $361,990 | -- | $166 / Sq Ft |
Similar Homes in Rincon, GA
Source: Savannah Multi-List Corporation
MLS Number: 320955
- 121 Watson Dr
- 122 Watson Dr
- 506 Greenbay Ave
- 701 Richland Ave
- TBD Columbia Ave
- 412 Middleground Rd
- 706 Lexington Ave
- 108 Barnwell Ave
- 718 N Columbia Ave
- 515 E Williams St
- 0 Magnolia Dr
- 117 Giles Ave
- 113 Giles Ave
- 111 E Long St
- 0 Cricket Ln Unit 10487236
- 0 Cricket Ln Unit 327918
- 70 Barksdale Dr
- 721 W 7th St
- 115 Crossing Cir
- 0 Hwy 21 Unit 285997


