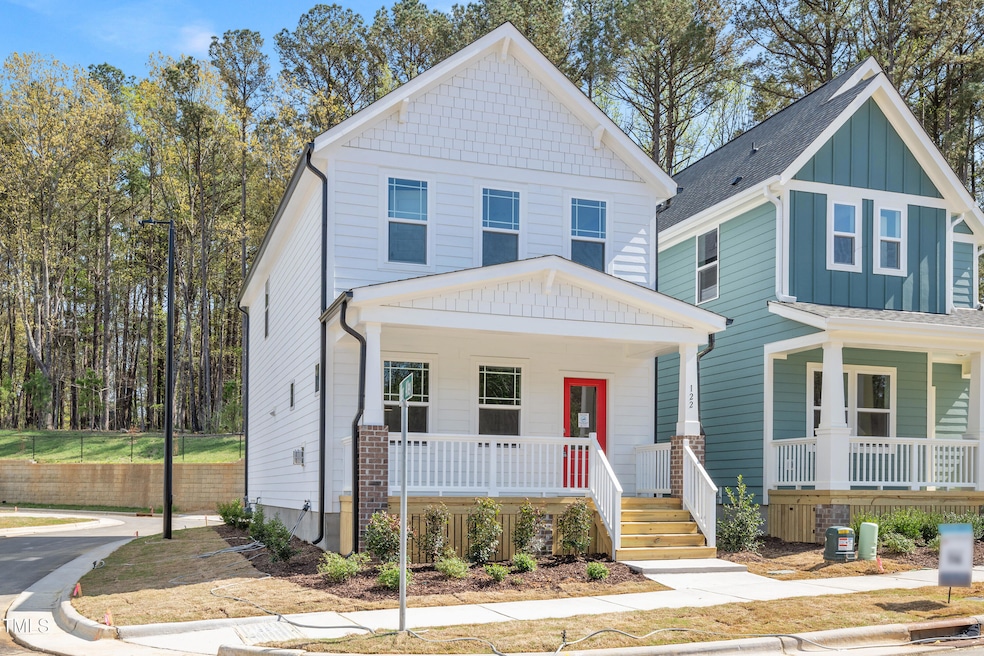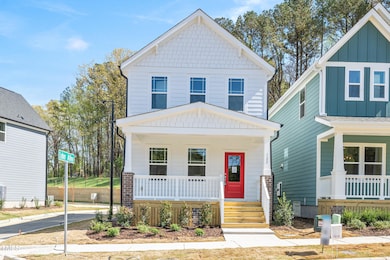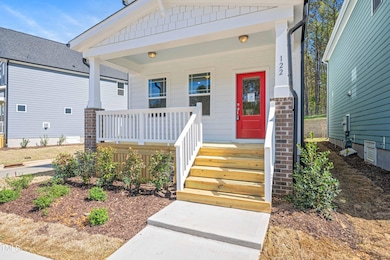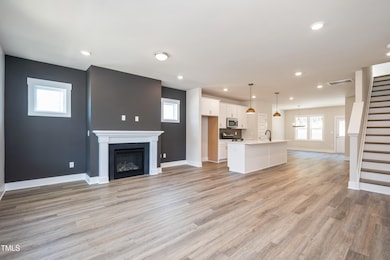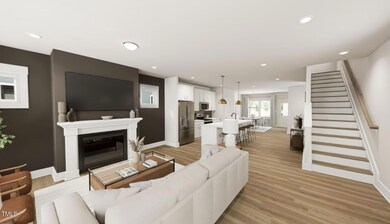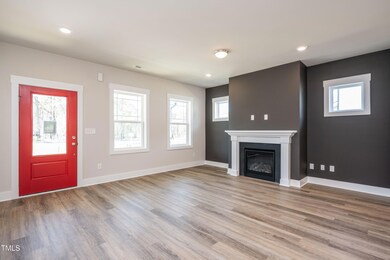
122 Weavers Grove Dr Chapel Hill, NC 27514
Estimated payment $3,495/month
Highlights
- New Construction
- Open Floorplan
- Home Energy Rating Service (HERS) Rated Property
- Ephesus Elementary School Rated A
- Eco Select Program
- Clubhouse
About This Home
The Scissors floor plan is welcoming with a large front porch into a spacious living room! The beautiful kitchen finishes & a 10' island makes this home perfect for any at home chef! The open floor plan gives plenty of space for entertaining or relaxing on cozy days. While upstairs the sizable primary suite has two walk in closets and the secondary bedrooms share a Buddy Bath! If you want to run with this plan, never fear, unlike other Scissors, this one is safe for running. You want a perfect location? Weavers Grove in Chapel Hill is that perfect location. It's only a 10-minute drive to UNC and minutes to major interstates 40, 540 and 86. Even closer to Wegman's, Trader Joe's, restaurants, shopping and so much more! Quick move-in, close before the summer begins.
Open House Schedule
-
Saturday, April 26, 202511:00 am to 3:00 pm4/26/2025 11:00:00 AM +00:004/26/2025 3:00:00 PM +00:00Add to Calendar
-
Sunday, April 27, 20251:00 to 4:00 pm4/27/2025 1:00:00 PM +00:004/27/2025 4:00:00 PM +00:00Add to Calendar
Home Details
Home Type
- Single Family
Year Built
- Built in 2025 | New Construction
Lot Details
- 3,485 Sq Ft Lot
- Landscaped
- Corner Lot
- Rectangular Lot
- Back Yard
HOA Fees
- $119 Monthly HOA Fees
Home Design
- Home is estimated to be completed on 5/21/25
- Charleston Architecture
- Block Foundation
- Frame Construction
- Architectural Shingle Roof
- Board and Batten Siding
- Low Volatile Organic Compounds (VOC) Products or Finishes
- Radiant Barrier
Interior Spaces
- 1,820 Sq Ft Home
- 2-Story Property
- Open Floorplan
- Smooth Ceilings
- High Ceiling
- Gas Log Fireplace
- Living Room
- Dining Room
- Basement
- Crawl Space
- Pull Down Stairs to Attic
- Fire and Smoke Detector
Kitchen
- Eat-In Kitchen
- Self-Cleaning Oven
- Free-Standing Gas Range
- Microwave
- Plumbed For Ice Maker
- Dishwasher
- Stainless Steel Appliances
- Kitchen Island
- Quartz Countertops
Flooring
- Carpet
- Tile
- Luxury Vinyl Tile
Bedrooms and Bathrooms
- 3 Bedrooms
- Dual Closets
- Walk-In Closet
- Double Vanity
- Low Flow Plumbing Fixtures
- Private Water Closet
- Bathtub with Shower
- Walk-in Shower
Laundry
- Laundry in Hall
- Laundry on upper level
- Washer and Electric Dryer Hookup
Parking
- 2 Parking Spaces
- Parking Pad
- Private Driveway
Eco-Friendly Details
- Eco Select Program
- Home Energy Rating Service (HERS) Rated Property
- HERS Index Rating of 53 | Great energy performance
- ENERGY STAR Qualified Appliances
- Energy-Efficient Windows
- Energy-Efficient HVAC
- Energy-Efficient Lighting
- Energy-Efficient Thermostat
- No or Low VOC Paint or Finish
- Ventilation
- Watersense Fixture
Outdoor Features
- Rain Gutters
- Front Porch
Schools
- Ephesus Elementary School
- Guy Phillips Middle School
- East Chapel Hill High School
Utilities
- Forced Air Zoned Heating and Cooling System
- Heating System Uses Natural Gas
- Vented Exhaust Fan
- Tankless Water Heater
Listing and Financial Details
- Home warranty included in the sale of the property
- Assessor Parcel Number 9890063421
Community Details
Overview
- Association fees include ground maintenance
- Resource Property Management (Rpm) Association, Phone Number (919) 240-4045
- Built by Garman Homes
- Weavers Grove Subdivision, Scissors Floorplan
Amenities
- Picnic Area
- Clubhouse
Recreation
- Community Basketball Court
- Community Playground
- Park
- Dog Park
- Trails
Map
Home Values in the Area
Average Home Value in this Area
Tax History
| Year | Tax Paid | Tax Assessment Tax Assessment Total Assessment is a certain percentage of the fair market value that is determined by local assessors to be the total taxable value of land and additions on the property. | Land | Improvement |
|---|---|---|---|---|
| 2024 | -- | $75,000 | $75,000 | $0 |
Property History
| Date | Event | Price | Change | Sq Ft Price |
|---|---|---|---|---|
| 02/28/2025 02/28/25 | For Sale | $513,740 | -- | $282 / Sq Ft |
Deed History
| Date | Type | Sale Price | Title Company |
|---|---|---|---|
| Special Warranty Deed | $300,000 | None Listed On Document | |
| Special Warranty Deed | $300,000 | None Listed On Document |
Similar Homes in the area
Source: Doorify MLS
MLS Number: 10079234
APN: 9890063421
- 120 Weavers Grove Dr
- 122 Weavers Grove Dr
- 113 Weavers Grove Dr
- 144 Weavers Grove Dr
- 146 Weavers Grove Dr
- 146 Weavers Grove Dr
- 146 Weavers Grove Dr
- 146 Weavers Grove Dr
- 400 Blackwell Dr Unit 103
- 400 Blackwell Dr Unit 101
- 400 Blackwell Dr Unit 205
- 502 Yeowell Dr
- 105 Toynbee Place
- 7218 Sunrise Rd
- 3513 Forest Oaks Dr
- 111 San Juan Dr
- 3424 Forest Oaks Dr
- 504 Yeowell Dr
- 500 Yeowell Dr
- 108 Sierra Dr
