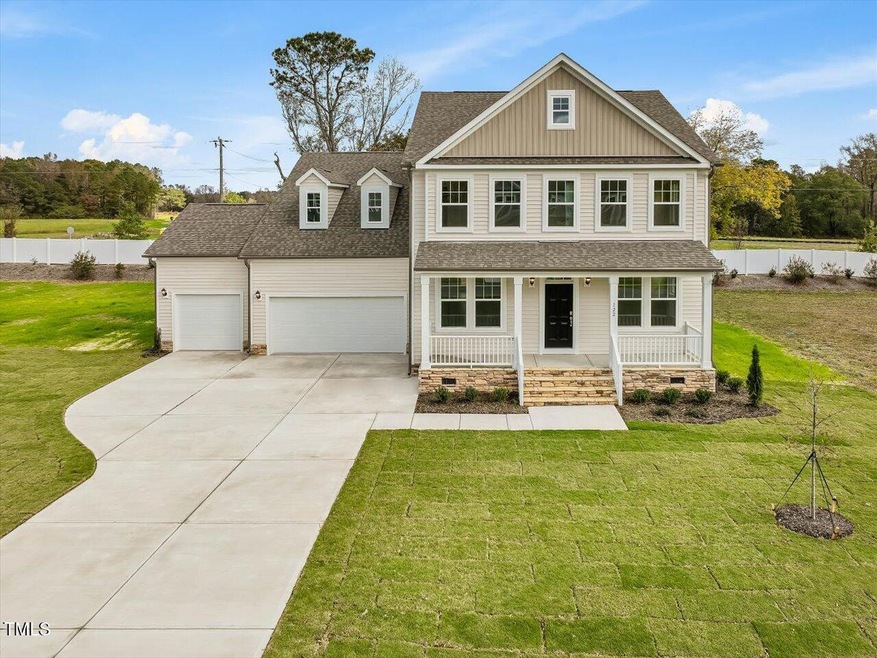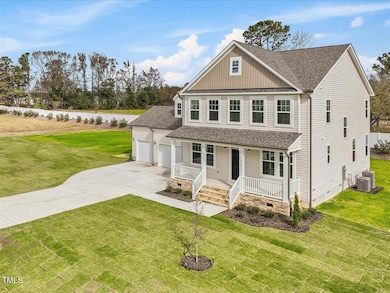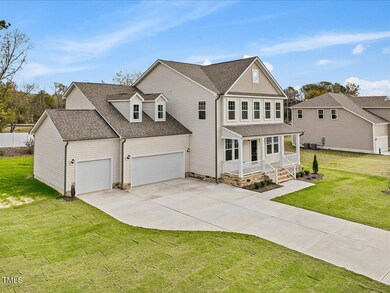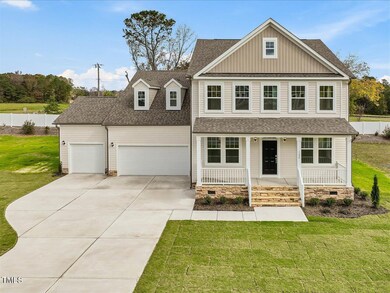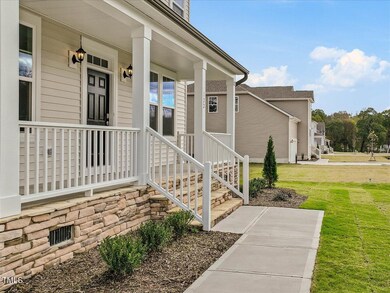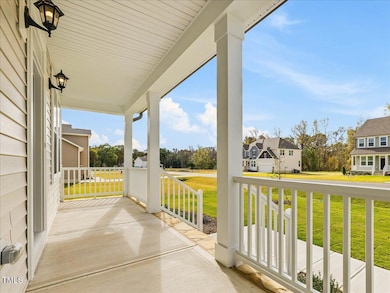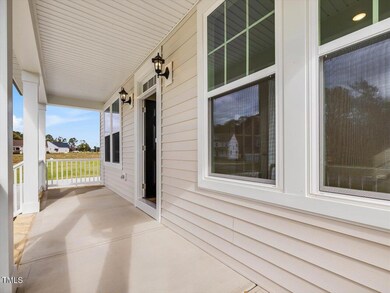
122 Whimbrel Ct Buies Creek, NC 27546
Estimated payment $3,189/month
Highlights
- New Construction
- Main Floor Bedroom
- Home Office
- Traditional Architecture
- Loft
- 3 Car Attached Garage
About This Home
3 CAR GARAGE QUICK CLOSE HOME!!! Welcome to Blake Pond. Located minutes from Downtown Angier and Downtown Lillington. The Norris plan is wide open with tons of space. In the kitchen you will find ample amounts of cabinet and storage space between the upgraded cabinets and large walk in pantry. Quartz countertops, SS appliances, and a ceramic tile backsplash really make this kitchen shine. The main floor is spacious and open with a flex room and dining room when you first enter the home. Moving into the main living space, you'll find a sizable living room and breakfast area that is open to the kitchen. The first floor bedroom with attached full bath, is great for guests. The primary suite is located on the second floor. The primary bath features a 5 ft tile shower with a bench, separate sinks with quartz countertops, and a large divided space walk in closet. Other selections include LVP throughout the first floor.
Listing Agent
Kelly Whelan
DRB Group North Carolina LLC License #291712
Home Details
Home Type
- Single Family
Year Built
- Built in 2024 | New Construction
Lot Details
- 0.57 Acre Lot
- Partially Fenced Property
HOA Fees
- $63 Monthly HOA Fees
Parking
- 3 Car Attached Garage
- 4 Open Parking Spaces
Home Design
- Traditional Architecture
- Block Foundation
- Frame Construction
- Architectural Shingle Roof
- Vinyl Siding
Interior Spaces
- 3,213 Sq Ft Home
- 2-Story Property
- Living Room
- Dining Room
- Home Office
- Loft
- Pull Down Stairs to Attic
- Laundry Room
Flooring
- Carpet
- Luxury Vinyl Tile
Bedrooms and Bathrooms
- 4 Bedrooms
- Main Floor Bedroom
- 3 Full Bathrooms
Schools
- Buies Creek Elementary School
- Harnett Central Middle School
- Harnett Central High School
Utilities
- Forced Air Zoned Heating and Cooling System
- Heat Pump System
- Septic Tank
Community Details
- Association fees include trash
- Charleston Management Group Association, Phone Number (919) 847-3003
- Built by DRB HOMES
- Blake Pond Subdivision
Listing and Financial Details
- Home warranty included in the sale of the property
- Assessor Parcel Number 110680 0030 04
Map
Home Values in the Area
Average Home Value in this Area
Property History
| Date | Event | Price | Change | Sq Ft Price |
|---|---|---|---|---|
| 01/07/2025 01/07/25 | Pending | -- | -- | -- |
| 12/18/2024 12/18/24 | Price Changed | $474,990 | -5.0% | $148 / Sq Ft |
| 10/12/2024 10/12/24 | Price Changed | $499,990 | -2.2% | $156 / Sq Ft |
| 09/15/2024 09/15/24 | For Sale | $511,073 | -- | $159 / Sq Ft |
Similar Homes in the area
Source: Doorify MLS
MLS Number: 10052886
- 150 Whimbrel Ct
- 56 Great Smoky Place
- 56 Great Smoky Place
- 56 Great Smoky Place
- 56 Great Smoky Place
- 56 Great Smoky Place
- 56 Great Smoky Place
- 56 Great Smoky Place
- 56 Great Smoky Place
- 56 Great Smoky Place
- 56 Great Smoky Place
- 56 Great Smoky Place
- 63 Whimbrel Ct
- 95 Great Smoky Place
- 23 Frost Meadow Way
- 23 Frost Meadow Way Unit Lot112
- 1178 Sheriff Johnson Rd
- Lot 3 Mitchell Rd
- Lot 2 Mitchell Rd
- Lot 1 Mitchell Rd
