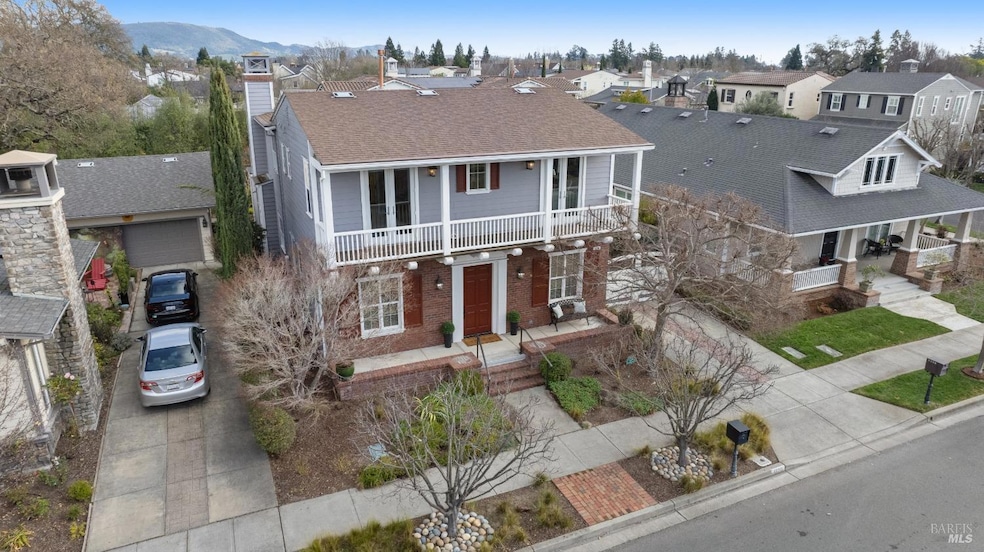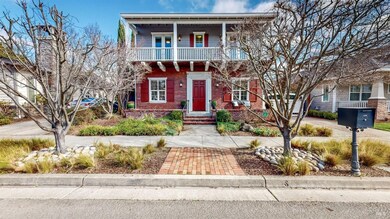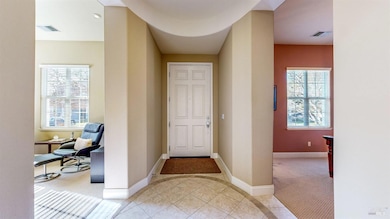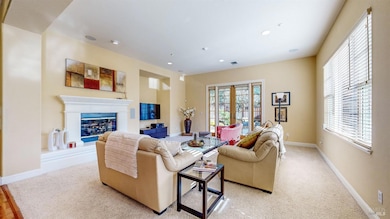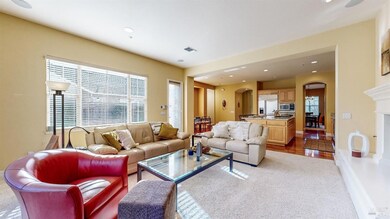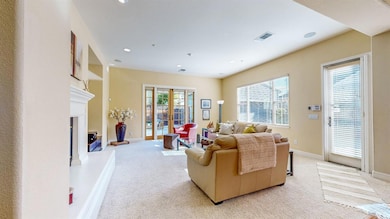
1220 Brockman Ln Sonoma, CA 95476
Estimated payment $10,944/month
Highlights
- Solar Power System
- Cathedral Ceiling
- Granite Countertops
- Built-In Refrigerator
- Wood Flooring
- Breakfast Area or Nook
About This Home
Experience the epitome of Eastside Sonoma elegance at 1220 Brockman Lane. Spanning 2875 square feet of refined living space, this immaculate home exudes contemporary sophistication and comfort. The chef's kitchen is a culinary haven, with expansive granite counters, top of the line appliances, and a walk-in pantry. Natural light floods the interior, highlighting the warmth and artful design of the spaces. All three bedrooms are en-suite, with an additional half bath for guests. The generous primary suite is a sanctuary of its own, featuring two custom walk-in closets, double vanities, and an oversized soaking tub. Other noteworthy features include vaulted ceilings, a full laundry room, a spacious detached 2-car garage, owned solar panels, Nest thermostat, and a whole home audio system. The lush, low maintenance landscaping allows you to savor the beauty of the property without the hassle of extensive upkeep, and the serene rear flagstone patio is perfect for al fresco dining and entertaining. A gated driveway adds an extra layer of privacy amidst the vibrant Sonoma surroundings. Every detail has been thoughtfully curated for a blend of timeless style and smart functionality. This is a great opportunity and an exceptional value in one of Sonoma's most desirable neighborhoods.
Home Details
Home Type
- Single Family
Est. Annual Taxes
- $14,340
Year Built
- Built in 2003
Lot Details
- 5,637 Sq Ft Lot
- Property is Fully Fenced
- Landscaped
- Low Maintenance Yard
Parking
- 2 Car Detached Garage
- 2 Open Parking Spaces
- Enclosed Parking
- Garage Door Opener
- Auto Driveway Gate
Home Design
- Slab Foundation
Interior Spaces
- 2,875 Sq Ft Home
- 2-Story Property
- Cathedral Ceiling
- Fireplace With Gas Starter
- Living Room with Fireplace
- Formal Dining Room
Kitchen
- Breakfast Area or Nook
- Walk-In Pantry
- Built-In Gas Range
- Microwave
- Built-In Refrigerator
- Dishwasher
- Kitchen Island
- Granite Countertops
- Disposal
Flooring
- Wood
- Carpet
- Tile
Bedrooms and Bathrooms
- 3 Bedrooms
- Primary Bedroom Upstairs
- Dual Closets
- Bathroom on Main Level
Laundry
- Dryer
- Washer
Home Security
- Security System Owned
- Security Gate
Outdoor Features
- Balcony
- Front Porch
Additional Features
- Solar Power System
- Central Heating and Cooling System
Community Details
- Built by Taylor Woodrow Homes
- Eastside Estates Subdivision
Listing and Financial Details
- Assessor Parcel Number 128-620-037-000
Map
Home Values in the Area
Average Home Value in this Area
Tax History
| Year | Tax Paid | Tax Assessment Tax Assessment Total Assessment is a certain percentage of the fair market value that is determined by local assessors to be the total taxable value of land and additions on the property. | Land | Improvement |
|---|---|---|---|---|
| 2023 | $14,340 | $1,132,535 | $507,475 | $625,060 |
| 2022 | $13,838 | $1,110,329 | $497,525 | $612,804 |
| 2021 | $13,638 | $1,088,559 | $487,770 | $600,789 |
| 2020 | $13,528 | $1,077,398 | $482,769 | $594,629 |
| 2019 | $13,232 | $1,056,273 | $473,303 | $582,970 |
| 2018 | $13,123 | $1,035,563 | $464,023 | $571,540 |
| 2017 | $12,824 | $1,015,259 | $454,925 | $560,334 |
| 2016 | $12,082 | $995,353 | $446,005 | $549,348 |
| 2015 | $11,761 | $980,403 | $439,306 | $541,097 |
| 2014 | $11,628 | $961,199 | $430,701 | $530,498 |
Property History
| Date | Event | Price | Change | Sq Ft Price |
|---|---|---|---|---|
| 03/21/2025 03/21/25 | Price Changed | $1,750,000 | -4.3% | $609 / Sq Ft |
| 02/04/2025 02/04/25 | For Sale | $1,829,000 | -- | $636 / Sq Ft |
Deed History
| Date | Type | Sale Price | Title Company |
|---|---|---|---|
| Interfamily Deed Transfer | -- | First American Title Company | |
| Interfamily Deed Transfer | -- | First American Title Company | |
| Grant Deed | $915,000 | Fidelity National Title Co | |
| Corporate Deed | $758,000 | First American Title Co |
Mortgage History
| Date | Status | Loan Amount | Loan Type |
|---|---|---|---|
| Open | $177,800 | New Conventional | |
| Closed | $349,000 | New Conventional | |
| Closed | $385,000 | New Conventional | |
| Closed | $412,600 | Unknown | |
| Closed | $417,000 | Purchase Money Mortgage | |
| Previous Owner | $200,000 | Credit Line Revolving | |
| Previous Owner | $695,000 | New Conventional | |
| Previous Owner | $250,000 | Unknown | |
| Previous Owner | $113,750 | Credit Line Revolving | |
| Previous Owner | $492,600 | Unknown | |
| Previous Owner | $606,350 | Purchase Money Mortgage |
Similar Homes in Sonoma, CA
Source: Bay Area Real Estate Information Services (BAREIS)
MLS Number: 325008379
APN: 128-620-037
- 241 Fine Ave
- 427 Engler St
- 492 Saunders Dr
- 601 Napa Rd
- 200 Napa Rd
- 1025 5th St E
- 1161 Broadway
- 20647 Pueblo Ave
- 122 Clay St
- 834 Donner Ave
- 821 5th St E
- 810 Austin Ave
- 921 1st St W
- 20018 Saint Germain Ln
- 1284 Nash St
- 1114 Fryer Creek Dr
- 742 2nd St E
- 906 Boccoli St
- 1142 Fryer Creek Dr
- 789 Cordilleras Dr
