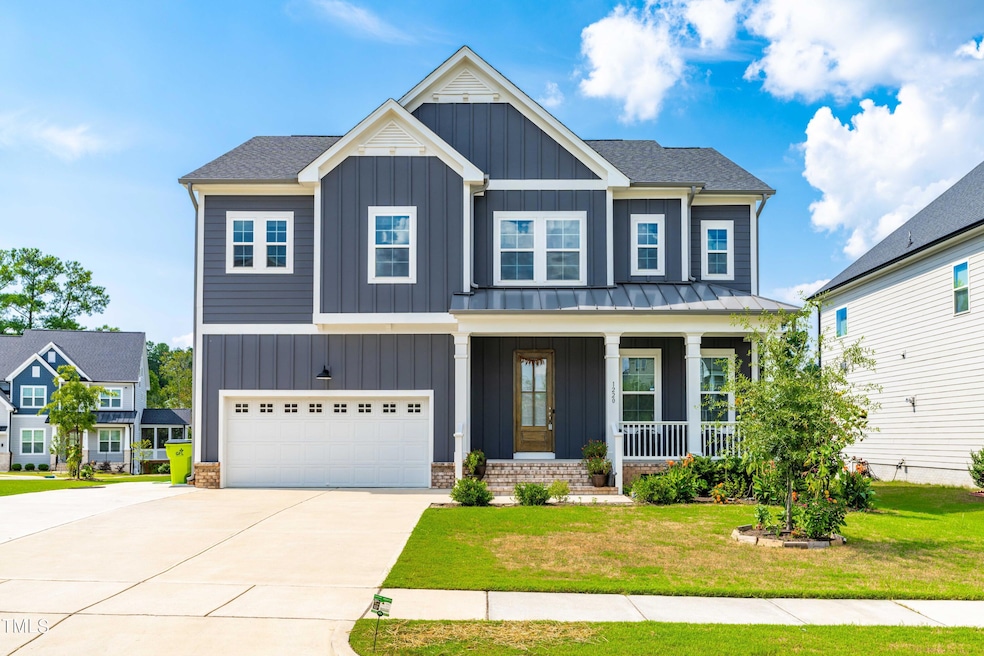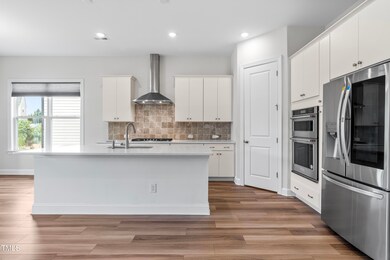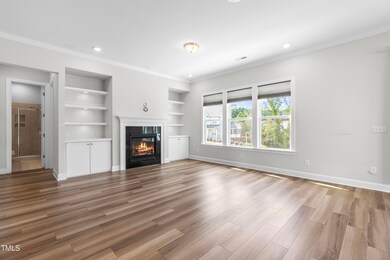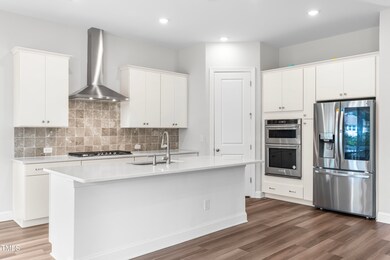
1220 Forest Willow Ln Morrisville, NC 27560
Highlights
- A-Frame Home
- Deck
- High Ceiling
- Parkside Elementary School Rated A
- Corner Lot
- Quartz Countertops
About This Home
As of October 2024A stunning beautifully situated corner lot house in Mason farms features impressive 10-foot Ceilings throughout the first floor enhancing the open floor plan with a kitchen equipped with stainless steel appliances and quartz countertops perfect for everyday living and entertaining.You will also find a versatile bedroom, ideal for guests or as a dedicated home office. Upstairs, you'll find three additional generously sized bedrooms, including a luxurious master suite. The master bedroom offers ample space for relaxation and personal retreat with a spacious bathroom and two walk-in closets complete with built-in organizers. The upper level also features a loft area perfect for a playroom, media room, or additional living space and a spacious laundry room. What a better way to enjoy the outdoors than a spacious covered screened deck that overlooks a garden and a patio. Additional parking spots are just around the side and the back of the house convenient for guests.
Enjoy the best of both space and location in this beautiful Mason Farms residence—where every detail is crafted for your comfort and convenience.
Home Details
Home Type
- Single Family
Est. Annual Taxes
- $5,386
Year Built
- Built in 2022
Lot Details
- 8,276 Sq Ft Lot
- Corner Lot
HOA Fees
- $63 Monthly HOA Fees
Parking
- 2 Car Attached Garage
- Additional Parking
- 6 Open Parking Spaces
- Parking Lot
Home Design
- A-Frame Home
- Raised Foundation
- Shingle Roof
Interior Spaces
- 3,095 Sq Ft Home
- 1-Story Property
- Bookcases
- High Ceiling
- Ceiling Fan
- Family Room
- Breakfast Room
- Dining Room
- Screened Porch
Kitchen
- Cooktop
- Microwave
- Dishwasher
- Quartz Countertops
- Disposal
Flooring
- Carpet
- Luxury Vinyl Tile
Bedrooms and Bathrooms
- 4 Bedrooms
- Walk-In Closet
- 3 Full Bathrooms
- Double Vanity
- Bathtub with Shower
Laundry
- Laundry on upper level
- Dryer
- Washer
Schools
- Pleasant Grove Elementary School
- Alston Ridge Middle School
- Panther Creek High School
Additional Features
- Deck
- Central Heating and Cooling System
Community Details
- Association fees include ground maintenance
- Charleston Management Association, Phone Number (919) 847-3003
- Built by Ashton Woods
- Mason Farms Subdivision, Olivia Ii Plan
- Community Parking
Listing and Financial Details
- Assessor Parcel Number 0746350378
Map
Home Values in the Area
Average Home Value in this Area
Property History
| Date | Event | Price | Change | Sq Ft Price |
|---|---|---|---|---|
| 10/08/2024 10/08/24 | Sold | $860,000 | -3.4% | $278 / Sq Ft |
| 08/25/2024 08/25/24 | Pending | -- | -- | -- |
| 08/16/2024 08/16/24 | For Sale | $890,000 | -- | $288 / Sq Ft |
Tax History
| Year | Tax Paid | Tax Assessment Tax Assessment Total Assessment is a certain percentage of the fair market value that is determined by local assessors to be the total taxable value of land and additions on the property. | Land | Improvement |
|---|---|---|---|---|
| 2024 | $6,526 | $747,631 | $250,000 | $497,631 |
| 2023 | $5,437 | $512,588 | $100,000 | $412,588 |
| 2022 | $2,177 | $215,700 | $100,000 | $115,700 |
| 2021 | $960 | $100,000 | $100,000 | $0 |
| 2020 | $0 | $100,000 | $100,000 | $0 |
Mortgage History
| Date | Status | Loan Amount | Loan Type |
|---|---|---|---|
| Open | $766,550 | New Conventional | |
| Previous Owner | $80,000 | Credit Line Revolving | |
| Previous Owner | $590,000 | New Conventional |
Deed History
| Date | Type | Sale Price | Title Company |
|---|---|---|---|
| Warranty Deed | $860,000 | None Listed On Document | |
| Deed | -- | None Listed On Document | |
| Special Warranty Deed | $740,500 | Gwynn Edwards & Getter Pa | |
| Special Warranty Deed | $645,000 | None Available |
Similar Homes in Morrisville, NC
Source: Doorify MLS
MLS Number: 10047511
APN: 0746.01-35-0378-000
- 1632 Ferntree Ct
- 1109 Forest Willow Ln
- 1001 Hope Springs Ln
- 1005 Forest Willow Ln
- 1220 Falcon Ridge Ln
- 912 Jewel Stone Ln
- 204 Stockton Gorge Rd
- 1605 Grace Point Rd
- 503 Suffolk Green Ln Unit 169
- 1302 Denmark Manor Dr
- 1640 Legendary Ln
- 1007 Denmark Manor Dr
- 157 Durants Neck Ln
- 142 Brentfield Loop
- 1109 Hemby Ridge Ln
- 1029 Benay Rd
- 1160 Craigmeade Dr
- 1301 Elliott Ridge Ln
- 1016 Pemberly Ave
- 1020 Topland Ct






