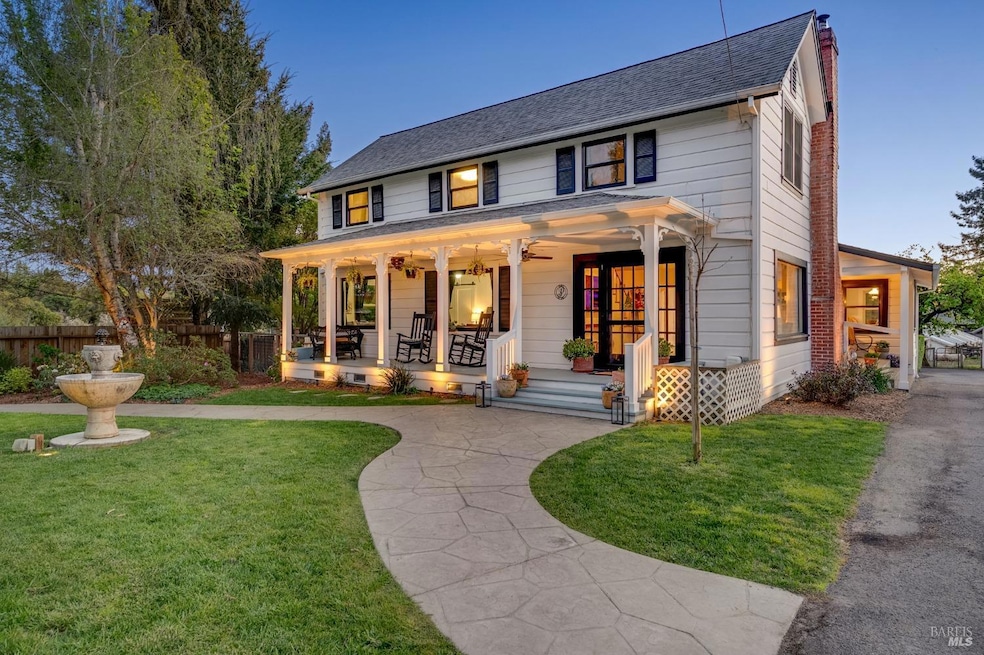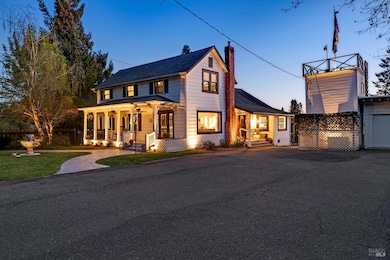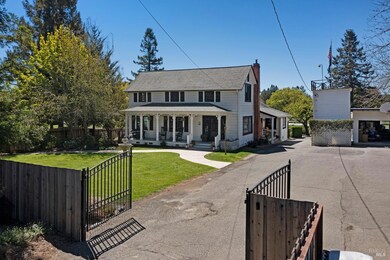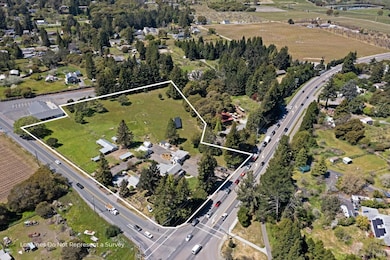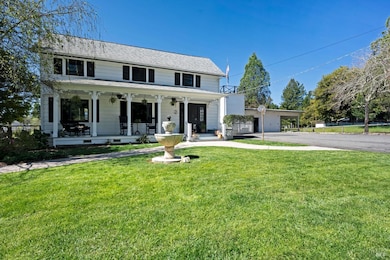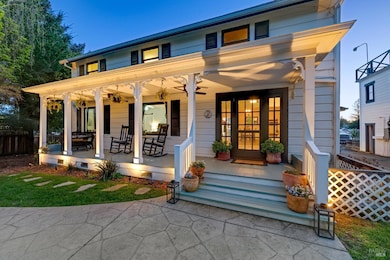
1220 Gravenstein Hwy N Sebastopol, CA 95472
Graton NeighborhoodEstimated payment $14,841/month
Highlights
- Barn
- RV Access or Parking
- 5.28 Acre Lot
- Analy High School Rated A-
- Solar Power System
- Fireplace in Primary Bedroom
About This Home
Welcome to your sprawling estate nestled on over 5 acres, offering not one, but three charming homes. The main residence, a Victorian Farmhouse, stands as the crown jewel of the property. Boasting 4 beds & 2 baths, with the primary on the main level. This beautifully crafted home features leased solar and inviting front porch, perfect for enjoying morning coffee. Adding to the allure of this property is the vintage water tower, a unique & charming feature that adds character & distinction. The several outbuildings provide endless possibilities. The cottage offers a cozy retreat with its 1 bed & 1 bath layout. Complete with its own entrance and yard, as well as a 2 car garage, this charming unit is perfect for guests or as a peaceful sanctuary. Completing the trio of residences is the rental unit with 3 beds & 2 baths. Offering a private entrance & yard, garden area, & 1 car garage, this unit presents an excellent opportunity for supplemental income or extended family living. Whether you're seeking a private oasis to call home or an investment opportunity with multiple rental options, this exceptional property offers the perfect blend of charm and multiple uses with its DA 20 zoning. Don't miss your chance to make this dream home your own!
Home Details
Home Type
- Single Family
Est. Annual Taxes
- $17,352
Year Built
- Built in 1925
Lot Details
- 5.28 Acre Lot
- Landscaped
- Front Yard Sprinklers
Parking
- 2 Car Detached Garage
- 1 Carport Space
- Garage Door Opener
- Auto Driveway Gate
- Guest Parking
- Uncovered Parking
- RV Access or Parking
Home Design
- Composition Roof
Interior Spaces
- 2,752 Sq Ft Home
- 2-Story Property
- 3 Fireplaces
- Wood Burning Fireplace
- Electric Fireplace
- Family Room
- Combination Dining and Living Room
- Home Office
- Workshop
Kitchen
- Breakfast Area or Nook
- Free-Standing Gas Range
- Dishwasher
- Tile Countertops
Bedrooms and Bathrooms
- 4 Bedrooms
- Primary Bedroom on Main
- Fireplace in Primary Bedroom
- Bathroom on Main Level
- 2 Full Bathrooms
- Separate Shower
Laundry
- Laundry Room
- Dryer
- Washer
Home Security
- Carbon Monoxide Detectors
- Fire and Smoke Detector
- Front Gate
Outdoor Features
- Separate Outdoor Workshop
- Shed
Utilities
- No Cooling
- Wall Furnace
- Power Generator
- Private Water Source
- Well
- Septic System
Additional Features
- Solar Power System
- Separate Entry Quarters
- Barn
Listing and Financial Details
- Assessor Parcel Number 060-311-022-000
Map
Home Values in the Area
Average Home Value in this Area
Tax History
| Year | Tax Paid | Tax Assessment Tax Assessment Total Assessment is a certain percentage of the fair market value that is determined by local assessors to be the total taxable value of land and additions on the property. | Land | Improvement |
|---|---|---|---|---|
| 2023 | $17,352 | $230,773 | $87,373 | $143,400 |
| 2022 | $3,218 | $226,249 | $85,660 | $140,589 |
| 2021 | $3,135 | $221,814 | $83,981 | $137,833 |
| 2020 | $3,110 | $219,540 | $83,120 | $136,420 |
| 2019 | $2,674 | $215,237 | $81,491 | $133,746 |
| 2018 | $2,635 | $211,018 | $79,894 | $131,124 |
| 2017 | $2,529 | $206,881 | $78,328 | $128,553 |
| 2016 | $2,474 | $202,826 | $76,793 | $126,033 |
| 2015 | $2,401 | $199,780 | $75,640 | $124,140 |
| 2014 | $2,360 | $195,868 | $74,159 | $121,709 |
Property History
| Date | Event | Price | Change | Sq Ft Price |
|---|---|---|---|---|
| 02/24/2025 02/24/25 | Price Changed | $2,400,000 | -3.8% | $872 / Sq Ft |
| 01/17/2025 01/17/25 | For Sale | $2,495,000 | -- | $907 / Sq Ft |
Deed History
| Date | Type | Sale Price | Title Company |
|---|---|---|---|
| Grant Deed | $9,000 | Fidelity National Title Co | |
| Interfamily Deed Transfer | -- | None Available | |
| Interfamily Deed Transfer | -- | Fidelity National Title Co | |
| Interfamily Deed Transfer | -- | Fidelity National Title Co | |
| Interfamily Deed Transfer | -- | None Available | |
| Interfamily Deed Transfer | -- | None Available | |
| Interfamily Deed Transfer | -- | None Available | |
| Interfamily Deed Transfer | -- | None Available | |
| Interfamily Deed Transfer | -- | None Available | |
| Interfamily Deed Transfer | -- | None Available | |
| Interfamily Deed Transfer | -- | First American Title Co |
Mortgage History
| Date | Status | Loan Amount | Loan Type |
|---|---|---|---|
| Open | $30,000 | New Conventional | |
| Open | $1,050,000 | New Conventional | |
| Previous Owner | $900,000 | Commercial | |
| Previous Owner | $150,000 | Commercial | |
| Previous Owner | $660,000 | New Conventional | |
| Previous Owner | $100,000 | Credit Line Revolving | |
| Previous Owner | $50,000 | Credit Line Revolving | |
| Previous Owner | $500,000 | New Conventional | |
| Previous Owner | $510,000 | Fannie Mae Freddie Mac | |
| Previous Owner | $84,500 | Unknown | |
| Previous Owner | $400,000 | Unknown | |
| Previous Owner | $300,000 | Unknown |
Similar Homes in Sebastopol, CA
Source: Bay Area Real Estate Information Services (BAREIS)
MLS Number: 325003258
APN: 060-311-022
- 614 Live Oak Ave
- 417 Ragle Rd
- 7631 Healdsburg Ave
- 1484 High School Rd
- 326 Jesse St
- 361 Neva St
- 8086 Bodega Ave
- 8116 Bodega Ave
- 421 West St
- 251 Hermosa Ct
- 130 W Hills Cir
- 7505 Huntley St
- 105 Virginia Ave Unit 1
- 7216 Wilton Ave
- 9275 Ferguson Ct
- 735 Robinson Rd
- 940 Ferguson Rd
- 2614 Scotts Right of Way
- 616 Vine Ave
- 788 Ferguson Rd
