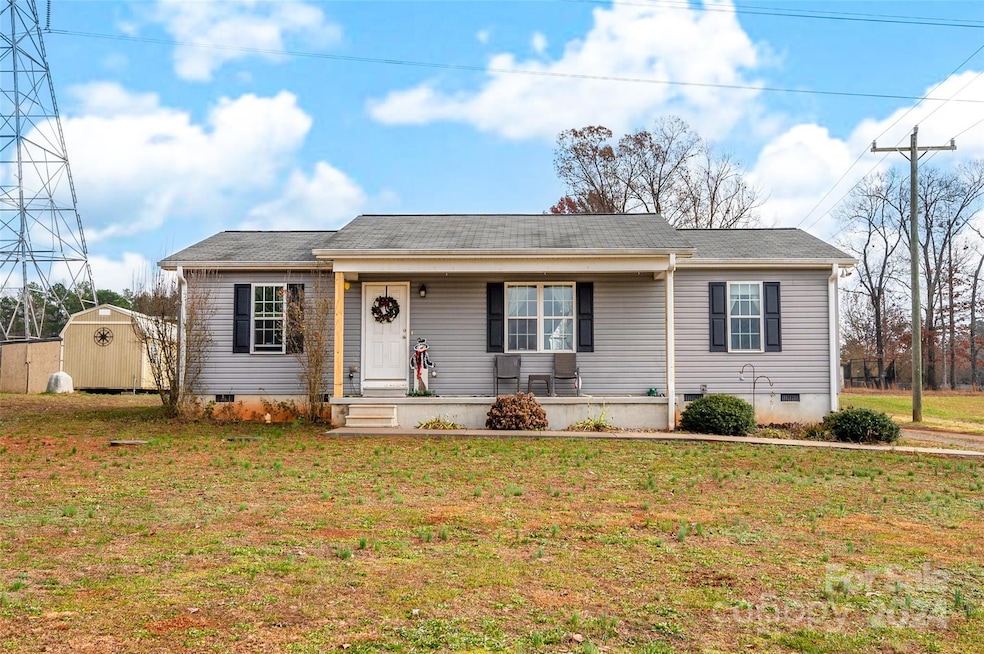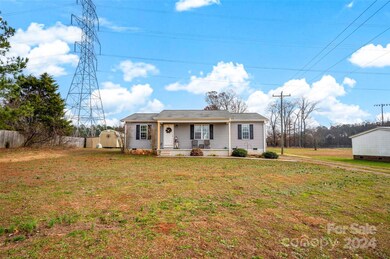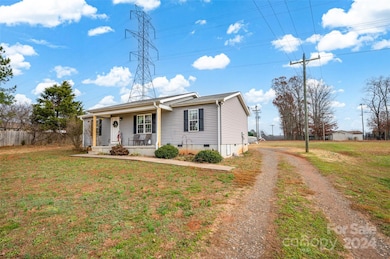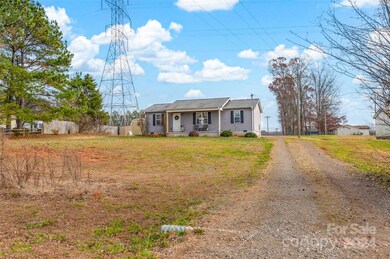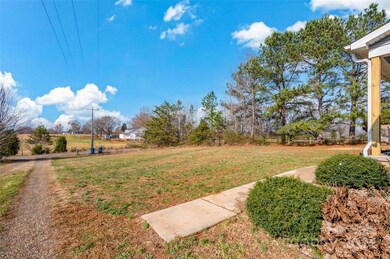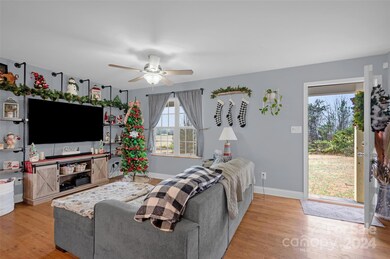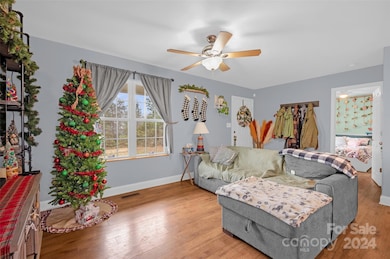
1220 Lynn Ln Catawba, NC 28609
Highlights
- Above Ground Pool
- Deck
- Walk-In Closet
- Open Floorplan
- Covered patio or porch
- Breakfast Bar
About This Home
As of March 2025This 3BR, 2BA country ranch built in 2014 sits on a 0.58 acre lot just minutes from the Catawba River and the public boat launch; Enjoy the pastoral view from the covered front porch; Laminate wood flooring thruout and vinyl in the bathrooms; Kitchen island with electric and a breakfast bar; Maple kitchen cabinets, a double stainless steel sink and recessed lites; Stainless steel kitchen stove, refrigerator, dishwasher and microwave; Living room has a ceiling lightfan and wall shelving; Primary bedroom with a ceiling light fan and a walk-in closet; Primary bathroom with a tubshower; BR2 and BR3 with ceiling light fans and closets; Main bathroom with a tubshower; Laundry room with shelving and door to the rear deck; Neutral inside paint; 6 panel interior doors; Insulated double pane windows; Rear deck with new deck boards and railings; The 20'x10' shed has electricity and is used as a mancave and the 20'x12' shed is for storage; Backyard fire pit and a large above ground pool; No HOA;
Last Agent to Sell the Property
Keller Williams Unified Brokerage Email: Bobwarchol@kw.com License #225597

Home Details
Home Type
- Single Family
Est. Annual Taxes
- $972
Year Built
- Built in 2014
Lot Details
- Lot Dimensions are 116' x 218' x 115' x 220'
- Property is zoned R-40
Parking
- Driveway
Home Design
- Vinyl Siding
Interior Spaces
- 1,127 Sq Ft Home
- 1-Story Property
- Open Floorplan
- Ceiling Fan
- Insulated Windows
- Crawl Space
- Electric Dryer Hookup
Kitchen
- Breakfast Bar
- Electric Range
- Microwave
- Dishwasher
- Kitchen Island
Flooring
- Linoleum
- Laminate
Bedrooms and Bathrooms
- 3 Main Level Bedrooms
- Split Bedroom Floorplan
- Walk-In Closet
- 2 Full Bathrooms
Outdoor Features
- Above Ground Pool
- Deck
- Covered patio or porch
- Fire Pit
- Shed
Schools
- Catawba Elementary School
- Mill Creek Middle School
- Bandys High School
Utilities
- Forced Air Heating and Cooling System
- Heat Pump System
- Electric Water Heater
- Septic Tank
Community Details
- Built by CJ Homes Inc
- Doe Run Subdivision
Listing and Financial Details
- Assessor Parcel Number 4700-0256-5195
Map
Home Values in the Area
Average Home Value in this Area
Property History
| Date | Event | Price | Change | Sq Ft Price |
|---|---|---|---|---|
| 03/07/2025 03/07/25 | Sold | $230,000 | 0.0% | $204 / Sq Ft |
| 12/20/2024 12/20/24 | For Sale | $230,000 | -- | $204 / Sq Ft |
Tax History
| Year | Tax Paid | Tax Assessment Tax Assessment Total Assessment is a certain percentage of the fair market value that is determined by local assessors to be the total taxable value of land and additions on the property. | Land | Improvement |
|---|---|---|---|---|
| 2024 | $972 | $197,300 | $9,100 | $188,200 |
| 2023 | $952 | $121,800 | $8,100 | $113,700 |
| 2022 | $859 | $121,800 | $8,100 | $113,700 |
| 2021 | $859 | $121,800 | $8,100 | $113,700 |
| 2020 | $859 | $121,800 | $8,100 | $113,700 |
| 2019 | $859 | $121,800 | $0 | $0 |
| 2018 | $781 | $114,000 | $8,000 | $106,000 |
| 2017 | $781 | $0 | $0 | $0 |
| 2016 | $781 | $0 | $0 | $0 |
| 2015 | $62 | $114,030 | $8,000 | $106,030 |
| 2014 | $62 | $10,400 | $10,400 | $0 |
Mortgage History
| Date | Status | Loan Amount | Loan Type |
|---|---|---|---|
| Open | $232,323 | New Conventional | |
| Previous Owner | $50,000 | New Conventional | |
| Previous Owner | $143,000 | New Conventional | |
| Previous Owner | $114,900 | New Conventional |
Deed History
| Date | Type | Sale Price | Title Company |
|---|---|---|---|
| Warranty Deed | $230,000 | None Listed On Document | |
| Warranty Deed | $115,000 | None Available | |
| Warranty Deed | $6,000 | None Available | |
| Warranty Deed | -- | None Available |
Similar Homes in Catawba, NC
Source: Canopy MLS (Canopy Realtor® Association)
MLS Number: 4208551
APN: 4700025651950000
- 1276 Live Oak Ln
- 7935 Eric Crane Dr
- 1676 Parkside Dr
- 8225 Long Island Rd
- 1684 Parkside Dr
- 8004 Summit Ridge Dr
- 7270 Long Island Rd
- 8054 Summit Ridge Dr
- 7051 Maple Glen Dr
- 7668 Long Bay Pkwy
- 7748 Long Bay Pkwy
- 8086 Summit Ridge Dr
- 8143 Summit Ridge Dr Unit 41
- 8172 Summit Ridge Dr
- 8080 Monbo Rd
- 1328 Astoria Pkwy
- 960 Exeter Dr
- 920 Exeter Dr
- 272 Harbor Ridge Dr
- 896 Exeter Dr
