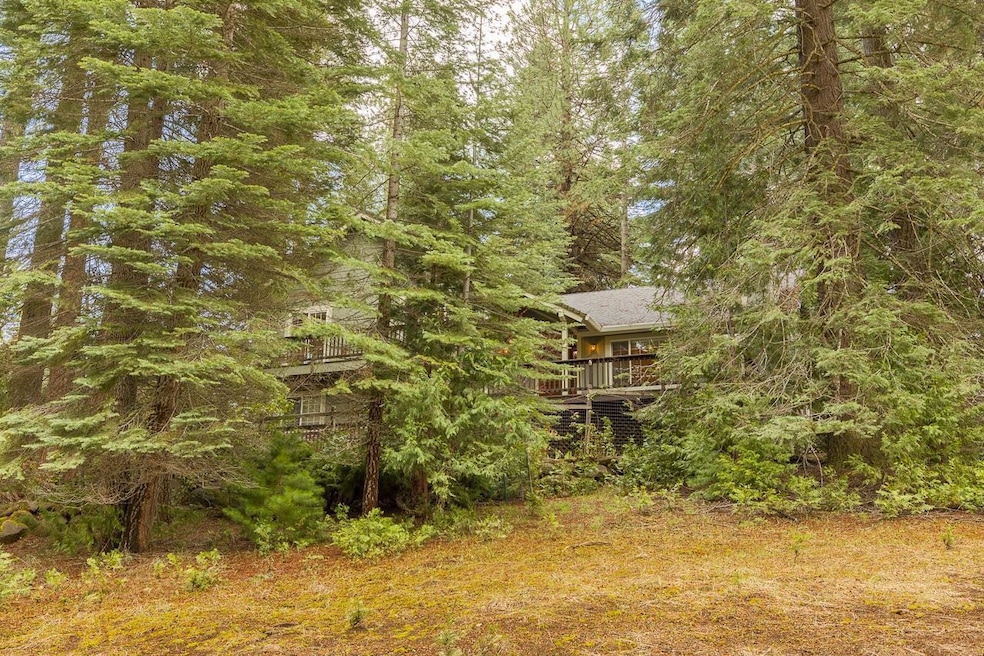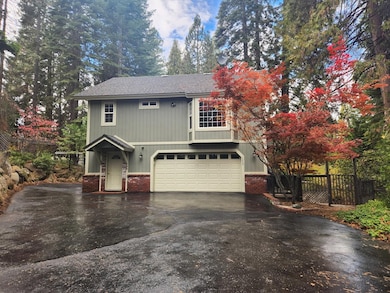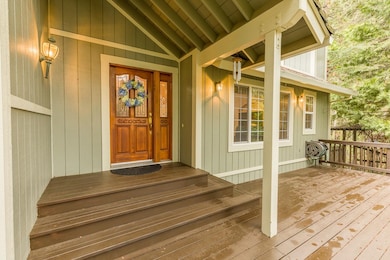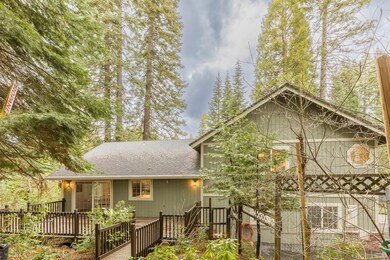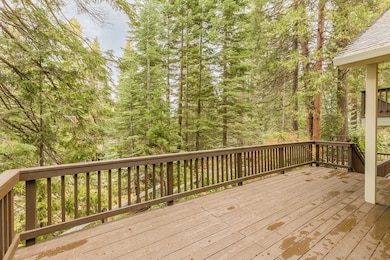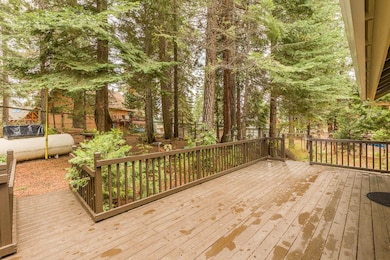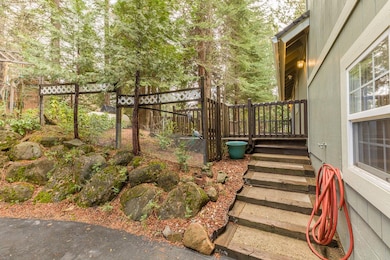
1220 Lynx Rd Lake Almanor, CA 96137
Estimated payment $4,479/month
Highlights
- Boat Ramp
- Scenic Views
- Deck
- Golf Course Community
- Clubhouse
- Wood Burning Stove
About This Home
Tucked away on a peaceful and private lot, this beautifully updated home combines comfort and convenience. The open-concept layout includes three spacious bedrooms, two bathrooms, and a flexible bonus room—perfect for a home office, game room, or additional guest space providing flexibility for both everyday living and hosting. As you enter through the charming brick foyer, you’ll be greeted by a large bright living room adorned with wooden vaulted ceilings and a cozy wood stove framed by a brick hearth. The abundant windows invite natural light to fill the space, creating a warm and inviting atmosphere. There’s a wonderful kitchen boasting impressive cabinetry, a convenient eating bar, tiled counters, and a vaulted ceiling that adds to the sense of openness. Adjacent to the kitchen is a large dining area that seamlessly connects to the living room and opens to a spacious back deck—perfect for entertaining guests or enjoying peaceful relaxation in the lovely backyard. Retreat to the spacious master bedroom featuring high ceilings, a walk-in closet, a charming window seat, and a private balcony. The master bath is complete with a tiled shower and counter. The guest bedrooms (one with its own private balcony) are also generously sized, ensuring comfort for family and friends. The guest bath offers a tub/shower combination and skylight. This home is thoughtfully designed for modern living, with added features including a roomy laundry area with sink, central propane heating, a partially fenced yard, and a large front deck. The double-car attached garage includes a substantial storage area, providing ample space for all your needs. Perfectly positioned within the esteemed gated Lake Almanor Country Club, this home provides easy access to the community’s premier amenities. Located just a short walk from the lake, recreation areas, golf course, driving range, and the community restaurant with bar. The country club offers a host of amenities, including a 9-hole golf course, two private recreation areas, bocce ball courts, two boat launches, summer concerts and tennis courts. Whether you're envisioning a fantastic full-time residence, unforgettable family getaways or hosting guests as an income-generating rental, this immaculate Country Club property is ready to deliver. Beautifully furnished and thoughtfully decorated, it’s a destination in itself—one you may never want to leave. Comes complete with a John Deere snow tractor, and most furnishings are negotiable—don’t miss the opportunity to make it yours!
Home Details
Home Type
- Single Family
Est. Annual Taxes
- $7,856
Year Built
- Built in 1994
Lot Details
- 0.34 Acre Lot
- Partially Fenced Property
- Wood Fence
- Level Lot
- Sprinklers on Timer
- Wooded Lot
- Landscaped with Trees
- Private Yard
Home Design
- Brick Exterior Construction
- Frame Construction
- Composition Roof
- Concrete Perimeter Foundation
Interior Spaces
- 2,096 Sq Ft Home
- 2.5-Story Property
- Vaulted Ceiling
- Ceiling Fan
- Skylights
- Wood Burning Stove
- Double Pane Windows
- Window Treatments
- Entrance Foyer
- Living Room
- Recreation Room
- Utility Room
- Scenic Vista Views
Kitchen
- Breakfast Area or Nook
- Electric Oven
- Electric Range
- Stove
- Microwave
- Dishwasher
- Disposal
Flooring
- Carpet
- Laminate
- Tile
Bedrooms and Bathrooms
- 3 Bedrooms
- Walk-In Closet
- 2 Full Bathrooms
- Bathtub with Shower
- Shower Only
Laundry
- Dryer
- Washer
Parking
- 2 Car Attached Garage
- Garage Door Opener
- Driveway
- Off-Street Parking
Outdoor Features
- Balcony
- Deck
- Porch
Utilities
- Central Heating
- Heating System Uses Propane
- Propane Water Heater
- Septic System
- Phone Available
Listing and Financial Details
- Assessor Parcel Number 102-331-009
Community Details
Overview
- Association fees include security, snow removal, recreational facilities
- Property has a Home Owners Association
- The community has rules related to covenants
Recreation
- Boat Ramp
- Golf Course Community
- Tennis Courts
Additional Features
- Clubhouse
- Building Fire Alarm
Map
Home Values in the Area
Average Home Value in this Area
Tax History
| Year | Tax Paid | Tax Assessment Tax Assessment Total Assessment is a certain percentage of the fair market value that is determined by local assessors to be the total taxable value of land and additions on the property. | Land | Improvement |
|---|---|---|---|---|
| 2023 | $7,856 | $631,380 | $56,100 | $575,280 |
| 2022 | $5,478 | $464,100 | $30,600 | $433,500 |
| 2021 | $3,810 | $334,282 | $33,479 | $300,803 |
| 2020 | $3,890 | $330,855 | $33,136 | $297,719 |
| 2019 | $3,816 | $324,369 | $32,487 | $291,882 |
| 2018 | $3,662 | $318,009 | $31,850 | $286,159 |
| 2017 | $3,643 | $311,775 | $31,226 | $280,549 |
| 2016 | $3,372 | $305,663 | $30,614 | $275,049 |
| 2015 | $3,329 | $301,073 | $30,155 | $270,918 |
| 2014 | $3,272 | $295,177 | $29,565 | $265,612 |
Property History
| Date | Event | Price | Change | Sq Ft Price |
|---|---|---|---|---|
| 04/07/2025 04/07/25 | For Sale | $685,000 | +10.7% | $327 / Sq Ft |
| 06/08/2022 06/08/22 | Sold | $619,000 | -4.6% | $295 / Sq Ft |
| 04/21/2022 04/21/22 | For Sale | $649,000 | +42.6% | $310 / Sq Ft |
| 03/19/2021 03/19/21 | Sold | $455,000 | -1.1% | $217 / Sq Ft |
| 10/30/2020 10/30/20 | Price Changed | $460,000 | -3.2% | $219 / Sq Ft |
| 09/01/2020 09/01/20 | Price Changed | $475,000 | -2.9% | $227 / Sq Ft |
| 06/16/2020 06/16/20 | Price Changed | $489,000 | -1.2% | $233 / Sq Ft |
| 05/09/2020 05/09/20 | For Sale | $495,000 | -- | $236 / Sq Ft |
Deed History
| Date | Type | Sale Price | Title Company |
|---|---|---|---|
| Grant Deed | $455,000 | Cal Sierra Title Company |
Mortgage History
| Date | Status | Loan Amount | Loan Type |
|---|---|---|---|
| Open | $364,000 | New Conventional | |
| Previous Owner | $260,000 | New Conventional | |
| Previous Owner | $200,000 | Unknown | |
| Previous Owner | $73,000 | Stand Alone Second | |
| Previous Owner | $212,000 | Unknown |
Similar Homes in the area
Source: Plumas Association of REALTORS®
MLS Number: 20250258
APN: 102-331-009-000
- 1219 Lynx Rd
- 777 Lassen View Dr
- 1276 Lassen View Dr
- 945 Lassen View Dr
- 1262 Lassen View Dr
- 782 Lassen View Dr
- 743 Lassen View Dr
- 821 Lassen View Dr
- 1211 Lassen View Dr
- 1224 Lassen View Dr
- 1113 Fairway Pines Rd
- 1112 Fairway Pines Rd
- 1249 Lassen View Dr
- 1127 Lake Ridge Rd
- 1030 Peninsula Dr
- 1008 Timber Ridge Rd
- 1002 Timber Ridge Rd Unit 852 Golf Club Road
- 903 Lassen View Dr
- 837 Lake Ridge Rd
- 1142 Lake Ridge Rd
