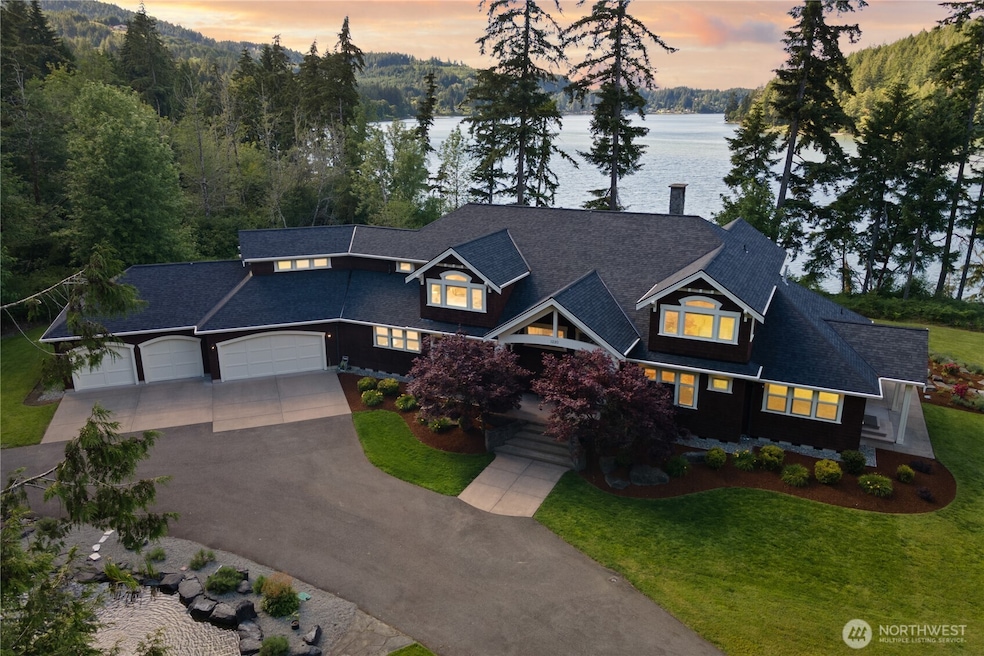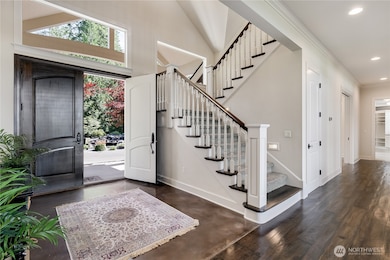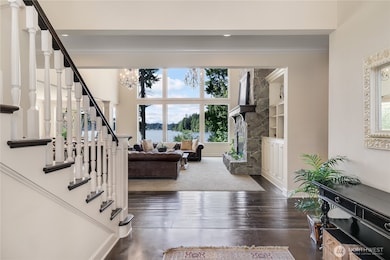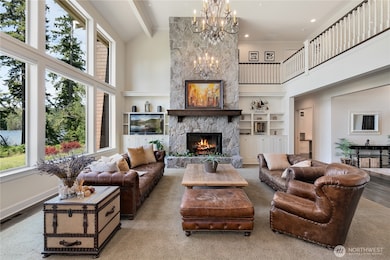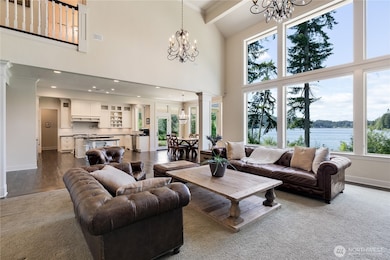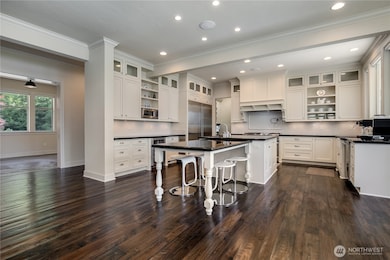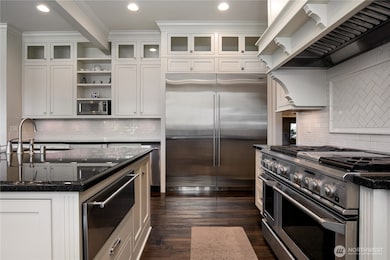
$1,975,000
- 4 Beds
- 3.5 Baths
- 4,465 Sq Ft
- 5127 Klahanie Dr NW
- Olympia, WA
Once in a lifetime opportunity to own a completely, architecturally renovated mid-century modern revival with over 100 ft of Cooper Point waterfront, including stairs to your own bulkhead & tidelands! No detail overlooked, and just 10 minutes to town. Western exposure bathes this home in natural light & provides jaw-dropping sunsets with views of Eld Inlet and the Olympic Mountains. Design
Dawn Coleman-Weisdepp Keller Williams South Sound
