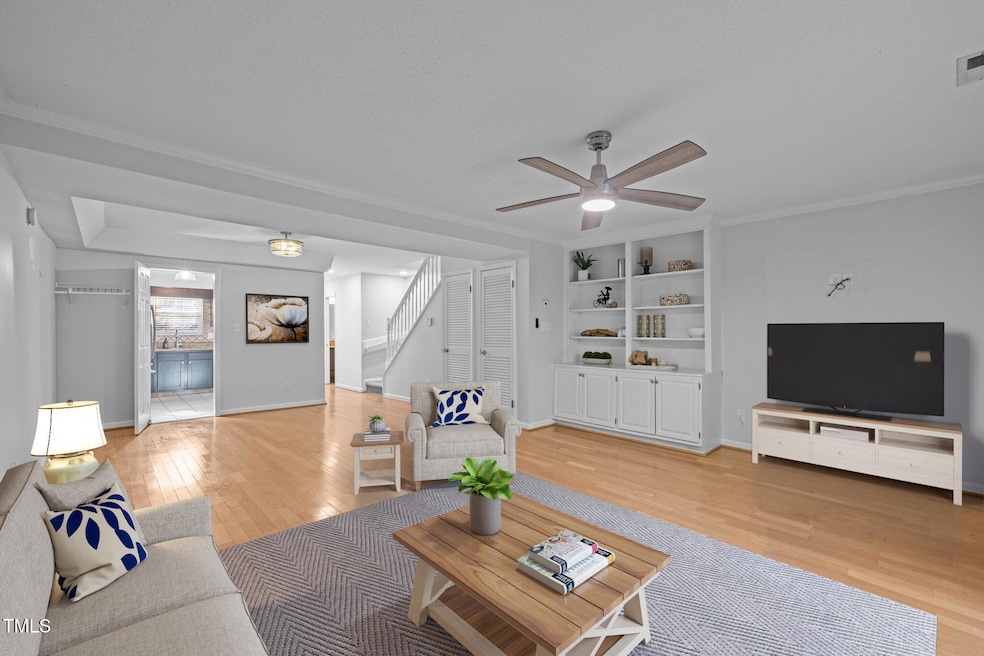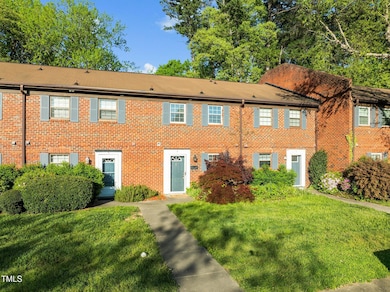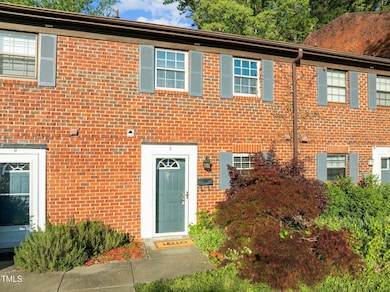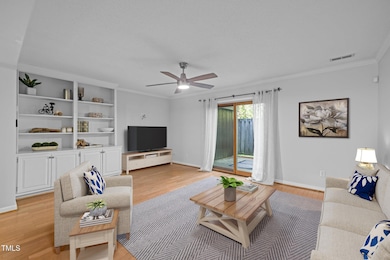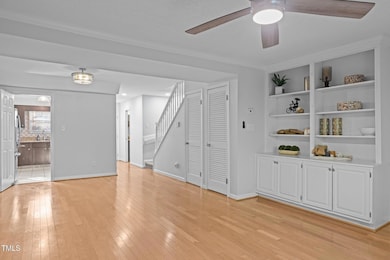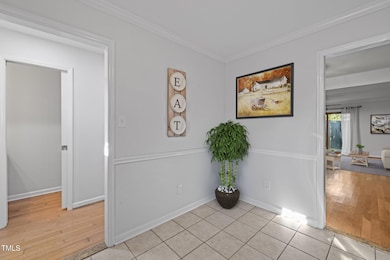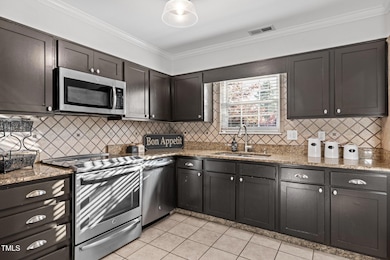
1220 Manassas Ct Unit E Raleigh, NC 27609
Estimated payment $1,895/month
Highlights
- Heated In Ground Pool
- Clubhouse
- Wood Flooring
- Millbrook High School Rated A-
- Traditional Architecture
- Patio
About This Home
This charming 2-bedroom, 1.5-bath condo townhome is brimming with potential, offering a fantastic opportunity for those looking to customize and make it their own. Located in central North Raleigh with easy access to shopping, dining, and public transportation, this property is perfect for first-time buyers, investors, or anyone seeking a home with room to grow.
The spacious living and dining areas feature a flexible open floor plan, ready for your personal touch and design ideas. The kitchen features stainless steel appliances and offers an excellent foundation for future upgrades. Step out to a private patio area that's perfect for outdoor relaxation or gardening.
Upstairs, you'll find two well-sized bedrooms, each with their own on-suite bathroom and ample closet space. The full bath provides the perfect space for updates, while the half-bath on the main floor adds convenience for guests.
This townhome also includes in-unit laundry, assigned parking, and access to community amenities. The location can't be beat—just minutes from shopping centers, restaurants, and major transportation routes, making commuting a breeze. HOA includes clubhouse and pool access.
Don't miss out on this fantastic opportunity—schedule your showing today!
Property Details
Home Type
- Condominium
Est. Annual Taxes
- $2,066
Year Built
- Built in 1972
HOA Fees
- $330 Monthly HOA Fees
Home Design
- Traditional Architecture
- Brick Exterior Construction
- Brick Foundation
- Shingle Roof
Interior Spaces
- 1,270 Sq Ft Home
- 2-Story Property
- Living Room
- Dining Room
Kitchen
- Electric Range
- Microwave
- Dishwasher
Flooring
- Wood
- Carpet
- Tile
Bedrooms and Bathrooms
- 2 Bedrooms
Parking
- 15 Parking Spaces
- 15 Open Parking Spaces
Outdoor Features
- Heated In Ground Pool
- Patio
Schools
- Millbrook Elementary School
- East Millbrook Middle School
- Millbrook High School
Utilities
- Central Air
- Heat Pump System
- Cable TV Available
Listing and Financial Details
- Assessor Parcel Number 1716.06-38-4447.147
Community Details
Overview
- Association fees include ground maintenance, sewer, water
- Cas Association, Phone Number (910) 295-3791
- The Falls Condominiums Subdivision
Amenities
- Clubhouse
Recreation
- Community Pool
Map
Home Values in the Area
Average Home Value in this Area
Tax History
| Year | Tax Paid | Tax Assessment Tax Assessment Total Assessment is a certain percentage of the fair market value that is determined by local assessors to be the total taxable value of land and additions on the property. | Land | Improvement |
|---|---|---|---|---|
| 2024 | $2,066 | $235,606 | $0 | $235,606 |
| 2023 | $1,406 | $127,114 | $0 | $127,114 |
| 2022 | $976 | $127,114 | $0 | $127,114 |
| 2021 | $1,257 | $127,114 | $0 | $127,114 |
| 2020 | $1,234 | $127,114 | $0 | $127,114 |
| 2019 | $946 | $79,862 | $0 | $79,862 |
| 2018 | $893 | $79,862 | $0 | $79,862 |
| 2017 | $851 | $79,862 | $0 | $79,862 |
| 2016 | -- | $79,862 | $0 | $79,862 |
| 2015 | -- | $80,962 | $0 | $80,962 |
| 2014 | -- | $80,962 | $0 | $80,962 |
Property History
| Date | Event | Price | Change | Sq Ft Price |
|---|---|---|---|---|
| 04/16/2025 04/16/25 | Price Changed | $250,000 | -9.1% | $197 / Sq Ft |
| 04/04/2025 04/04/25 | For Sale | $275,000 | -- | $217 / Sq Ft |
Deed History
| Date | Type | Sale Price | Title Company |
|---|---|---|---|
| Warranty Deed | $115,000 | None Available | |
| Deed | $76,000 | -- |
Mortgage History
| Date | Status | Loan Amount | Loan Type |
|---|---|---|---|
| Open | $105,000 | New Conventional | |
| Closed | $86,250 | New Conventional | |
| Previous Owner | $92,900 | Credit Line Revolving | |
| Previous Owner | $73,600 | Unknown |
Similar Homes in Raleigh, NC
Source: Doorify MLS
MLS Number: 10086919
APN: 1716.06-38-4447-147
- 5804 Falls of Neuse Rd Unit E
- 5804 Falls of Neuse Rd Unit D
- 5300 Old Forge Cir
- 5504 Kingwood Dr
- 1218 Kingwood Dr
- 1101 Esher Ct
- 5816 Old Forge Cir
- 1016 N Bend Dr
- 5738 Sentinel Dr
- 5917 Sentinel Dr
- 5718 Sentinel Dr
- 1608 Doubles Ct
- 1515 Edgeside Ct
- 1100 Kingwood Dr
- 5932 Whitebud Dr
- 1318 Ivy Ln
- 5347 Cypress Ln
- 1503 Nature Ct
- 1304 Ivy Ln
- 5356 Cypress Ln
