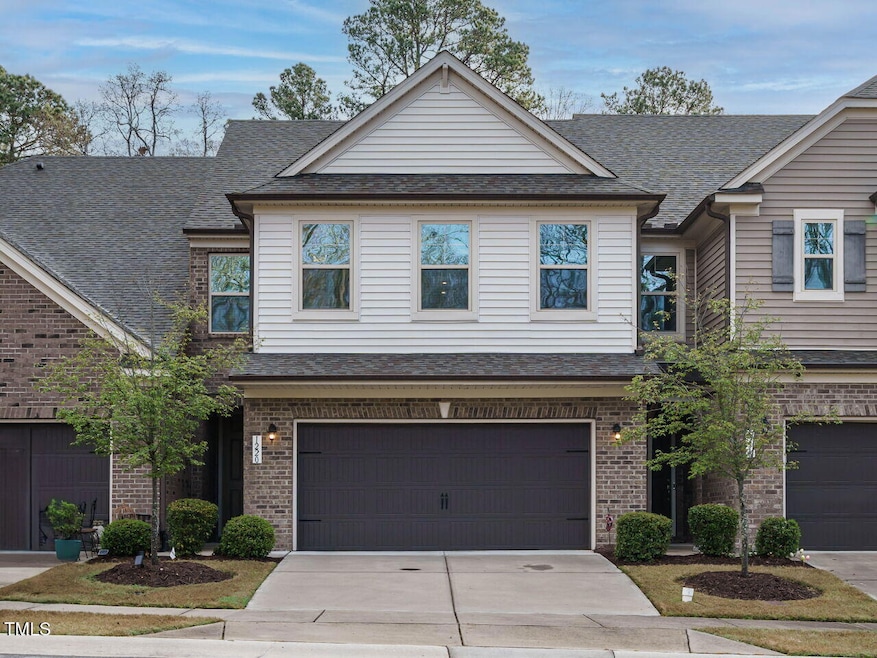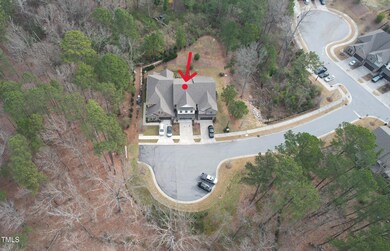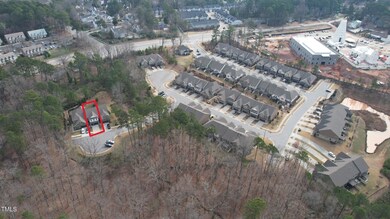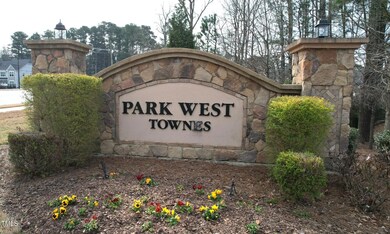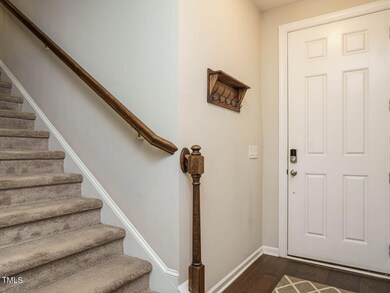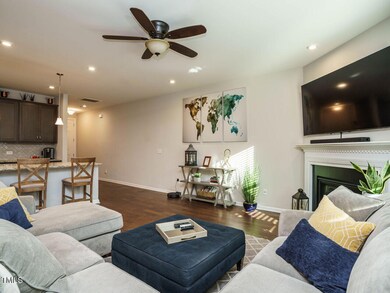
1220 Piperton Ln Cary, NC 27513
North Cary NeighborhoodEstimated payment $3,440/month
Highlights
- Traditional Architecture
- Wood Flooring
- 2 Car Attached Garage
- Northwoods Elementary School Rated A
- Loft
- Laundry Room
About This Home
Welcome to this exquisite 2018 built townhome in the highly sought after community of Park West Townes located in the heart of Cary. This ideal blend of privacy, elegance and modern comfort is nestled in the most private location within the community. Upon entering you'll be greeted by a sprawling open floor plan, featuring first floor hardwoods, that seamlessly integrates living, dining, and culinary spaces. Central to the home is the extra-large kitchen island, ideal for casual dining, meal preparation, or socializing with friends and family. The kitchen is equipped with state-of-the-art appliances, including a wall oven and microwave, a gas burner range, and recessed LED lighting that illuminates the space beautifully. Adjacent to the kitchen is the cozy family room, featuring a gas log fireplace that adds warmth and ambiance. This inviting space is perfect for family movie nights, reading, or simply unwinding after a long day. Step outside to the serene private and fenced back yard with a covered back patio, a perfect retreat for relaxation or intimate gatherings. This secluded outdoor oasis enhances the charm and exclusivity of this remarkable residence. Ascend to the second floor, where a large loft area offers a versatile space for a home office, play area, or additional lounge area. The floor boasts three well-appointed bedrooms, each designed with comfort and style in mind. The highlight of the second floor is the expansive primary bedroom, a true retreat with its spacious walk-in closet and luxurious en-suite bathroom. The bathroom features dual vanities and a large walk-in shower, providing ample space for morning routines. Enjoy the utmost of conveniences located only minutes away with endless retail, restaurant, and entertainment options including Park West Village, Bond Park, Lake Crabtree and so much more.
Townhouse Details
Home Type
- Townhome
Est. Annual Taxes
- $4,119
Year Built
- Built in 2018
HOA Fees
- $195 Monthly HOA Fees
Parking
- 2 Car Attached Garage
Home Design
- Traditional Architecture
- Slab Foundation
- Architectural Shingle Roof
- Vinyl Siding
- Stone Veneer
Interior Spaces
- 2,093 Sq Ft Home
- 2-Story Property
- Ceiling Fan
- Entrance Foyer
- Family Room
- Dining Room
- Loft
- Laundry Room
Flooring
- Wood
- Carpet
- Ceramic Tile
Bedrooms and Bathrooms
- 3 Bedrooms
Schools
- Northwoods Elementary School
- West Cary Middle School
- Cary High School
Additional Features
- 3,049 Sq Ft Lot
- Forced Air Zoned Cooling and Heating System
Community Details
- Association fees include ground maintenance, storm water maintenance
- Ppm Association, Phone Number (919) 848-4911
- Park West Townes Subdivision
Listing and Financial Details
- Assessor Parcel Number 0754773506
Map
Home Values in the Area
Average Home Value in this Area
Tax History
| Year | Tax Paid | Tax Assessment Tax Assessment Total Assessment is a certain percentage of the fair market value that is determined by local assessors to be the total taxable value of land and additions on the property. | Land | Improvement |
|---|---|---|---|---|
| 2024 | $4,120 | $488,959 | $95,000 | $393,959 |
| 2023 | $3,384 | $335,722 | $65,000 | $270,722 |
| 2022 | $3,258 | $335,722 | $65,000 | $270,722 |
| 2021 | $3,193 | $335,722 | $65,000 | $270,722 |
| 2020 | $3,209 | $335,722 | $65,000 | $270,722 |
| 2019 | $3,430 | $318,498 | $80,000 | $238,498 |
| 2018 | $804 | $80,000 | $80,000 | $0 |
Property History
| Date | Event | Price | Change | Sq Ft Price |
|---|---|---|---|---|
| 03/29/2025 03/29/25 | Pending | -- | -- | -- |
| 03/27/2025 03/27/25 | For Sale | $520,000 | -- | $248 / Sq Ft |
Deed History
| Date | Type | Sale Price | Title Company |
|---|---|---|---|
| Warranty Deed | $361,000 | None Available |
Mortgage History
| Date | Status | Loan Amount | Loan Type |
|---|---|---|---|
| Open | $20,000 | Credit Line Revolving | |
| Open | $305,000 | New Conventional | |
| Closed | $350,170 | New Conventional |
Similar Homes in the area
Source: Doorify MLS
MLS Number: 10084937
APN: 0754.07-77-3506-000
- 1015 Rexburg Dr
- 207 Reedhaven Dr
- 1022 Laurel Twist Rd
- 1006 Laurel Twist Rd
- 512 Flip Trail
- 106 Woodland Dr
- 664 Bandon Alley
- 685 Bandon Alley
- 679 Bandon Alley
- 687 Bandon Alley
- 670 Bandon Alley
- 668 Bandon Alley
- 689 Bandon Alley
- 671 Bandon Alley
- 673 Bandon Alley
- 667 Bandon Alley
- 672 Bandon Alley
- 669 Bandon Alley
- 697 Bandon Alley
- 102 Anna Lake Ln
