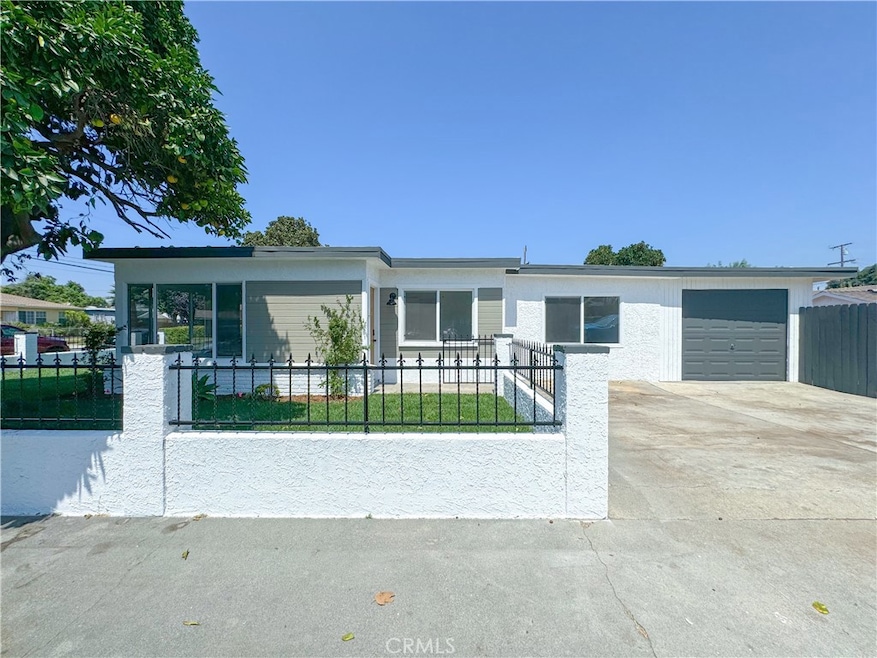
1220 S Acacia Ave Compton, CA 90220
Highlights
- Primary Bedroom Suite
- No HOA
- Whole House Fan
- Updated Kitchen
- 1 Car Attached Garage
- Laundry Room
About This Home
As of November 2024Absolutely gorgeous FULLY REMODELED single family residence consisting of a total of 3 bedrooms and 2 FULL bathrooms! This house is extremely spacious and beautifully laid out! The total amount of square footage of this property is approximately 1,000 sq ft on a large 4,096 square foot lot! Approaching the property you will notice the BRAND NEW SOD AND IRRIGATION SYSTEM along with a long driveway having the ability to safely park multiple vehicles! As you enter the house you will notice the gorgeous BRAND NEW laminate wood flooring throughout the entire property along BRAND NEW tile and vanities in each bathroom. Next you are immediately drawn to the FULLY REMODELED KITCHEN which features beautiful BRAND NEW soft close shaker cabinets and quartz countertops. Continuing to make your way through the home, you’ll discover each bedroom is very generous in size and offer an ample amount of closet space. The backyard is fully manicured with concrete! The house is conveniently located near schools, shopping, parks and freeways, this one is definitely a MUST SEE! Priced to sell, it’s going to go quickly so schedule a tour today!
Last Agent to Sell the Property
CHAMPIONS REAL ESTATE Brokerage Phone: 909-647-3721 License #02061341

Home Details
Home Type
- Single Family
Est. Annual Taxes
- $1,900
Year Built
- Built in 1949 | Remodeled
Lot Details
- 4,096 Sq Ft Lot
- Sprinkler System
- Density is up to 1 Unit/Acre
- Property is zoned CORM*
Parking
- 1 Car Attached Garage
Home Design
- Turnkey
Interior Spaces
- 1,000 Sq Ft Home
- 1-Story Property
- Laminate Flooring
- Updated Kitchen
- Laundry Room
Bedrooms and Bathrooms
- 3 Main Level Bedrooms
- Primary Bedroom Suite
- Remodeled Bathroom
- 2 Full Bathrooms
Additional Features
- Exterior Lighting
- Whole House Fan
Community Details
- No Home Owners Association
Listing and Financial Details
- Tax Lot 32
- Tax Tract Number 3789
- Assessor Parcel Number 6163004073
- $860 per year additional tax assessments
Map
Home Values in the Area
Average Home Value in this Area
Property History
| Date | Event | Price | Change | Sq Ft Price |
|---|---|---|---|---|
| 11/21/2024 11/21/24 | Sold | $600,000 | 0.0% | $600 / Sq Ft |
| 09/05/2024 09/05/24 | For Sale | $599,900 | -- | $600 / Sq Ft |
Tax History
| Year | Tax Paid | Tax Assessment Tax Assessment Total Assessment is a certain percentage of the fair market value that is determined by local assessors to be the total taxable value of land and additions on the property. | Land | Improvement |
|---|---|---|---|---|
| 2024 | $1,900 | $62,878 | $27,655 | $35,223 |
| 2023 | $1,868 | $61,646 | $27,113 | $34,533 |
| 2022 | $1,470 | $60,438 | $26,582 | $33,856 |
| 2021 | $1,476 | $59,254 | $26,061 | $33,193 |
| 2019 | $1,441 | $57,498 | $25,289 | $32,209 |
| 2018 | $1,304 | $56,372 | $24,794 | $31,578 |
| 2016 | $1,243 | $54,184 | $23,832 | $30,352 |
| 2015 | $1,196 | $53,372 | $23,475 | $29,897 |
| 2014 | $1,184 | $52,328 | $23,016 | $29,312 |
Mortgage History
| Date | Status | Loan Amount | Loan Type |
|---|---|---|---|
| Open | $559,625 | FHA | |
| Closed | $559,625 | FHA | |
| Previous Owner | $409,500 | Construction |
Deed History
| Date | Type | Sale Price | Title Company |
|---|---|---|---|
| Grant Deed | $600,000 | First American Title Company | |
| Grant Deed | $600,000 | First American Title Company | |
| Grant Deed | $440,000 | First American Title | |
| Interfamily Deed Transfer | -- | None Available | |
| Interfamily Deed Transfer | -- | Chicago Title Insurance Co |
Similar Homes in the area
Source: California Regional Multiple Listing Service (CRMLS)
MLS Number: EV24183806
APN: 6163-004-073
- 115 W Johnson St
- 125 W Tichenor St
- 111 W Johnson St
- 110 W Johnson St
- 112 E Caldwell St
- 211 W Reeve St
- 203 W Reeve St
- 201 W Raymond St
- 214 E Johnson St
- 206 E Raymond St
- 117 E Alondra Blvd
- 123 E Alondra Blvd
- 1405 S Center Ave
- 542 W Tichenor St
- 510 S Tamarind Ave Unit A
- 332 W Laurel St
- 426 W Laurel St
- 732 Paulsen Cir
- 322 W Palm St Unit A, B, C
- 709 S Chester Ave
