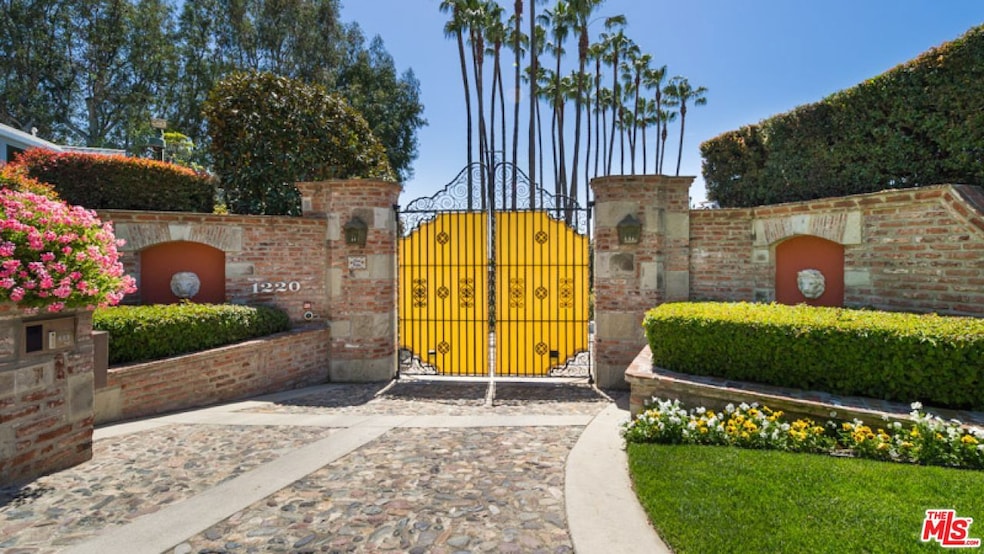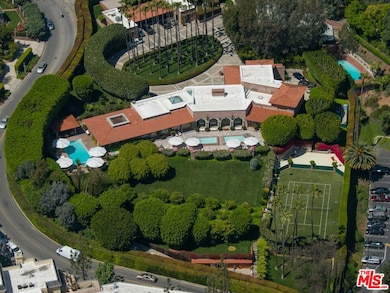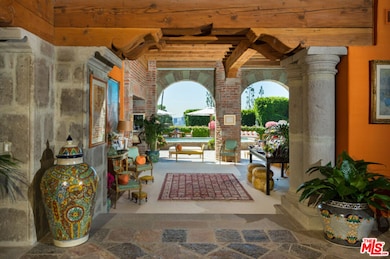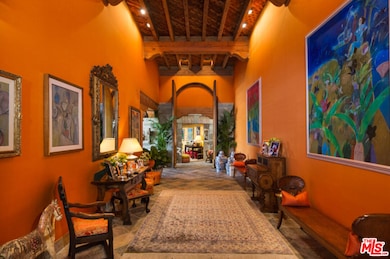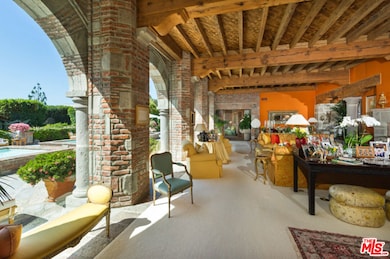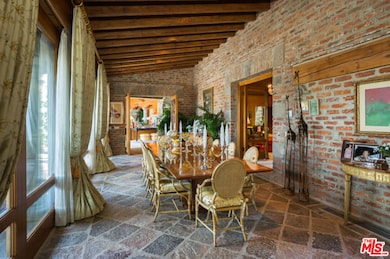1220 Sunset Plaza Dr West Hollywood, CA 90069
Hollywood Hills West NeighborhoodEstimated payment $290,335/month
Highlights
- Detached Guest House
- Tennis Courts
- Cabana
- West Hollywood Elementary School Rated A-
- Wine Cellar
- City View
About This Home
Introducing Casa Bella, a stunning Mexican Colonial estate located off the iconic Sunset Strip. This exceptional residence spans 11,000 sq. ft. of meticulously crafted living space, showcasing artisanal architectural details and Old World charm. Designed by renowned architect Tomas Cajiga V., the home exudes luxury, offering privacy, serenity, and unparalleled craftsmanship.Step into the grand entry with soaring 14 to 17-foot ceilings, exposed wood beams, and hand-carved stonework throughout the home. The expansive public rooms create a perfect balance of impressive scale and intimate comfort, ideal for both entertaining and everyday living.The gourmet chef's kitchen is a masterpiece, featuring a large island, top-of-the-line appliances, and ample space for culinary creation. A voluminous library, wine cellar, and expansive storage basement add to the home's sophistication and functionality.The private master suite is a true retreat, offering 3,800 sq. ft. of luxury with sitting areas, a walk-in closet, and spa-like bathrooms. Whether you're relaxing in the master suite, enjoying the pool with custom tile details, or playing a match on the lighted tennis court, Casa Bella offers the ultimate in luxury living.The beautifully landscaped grounds feature private gardens, an orange grove, and expansive courtyards that seamlessly blend with the home's stately design. A sparkling pool and spa complete the outdoor oasis, providing the perfect setting for relaxation or entertaining.With additional features like a 2,000 sq. ft. guest house and parking for over 20 cars, Casa Bella offers everything one could desire in an estateluxury, privacy, and timeless beauty.
Home Details
Home Type
- Single Family
Est. Annual Taxes
- $135,179
Year Built
- Built in 1990
Lot Details
- 2.3 Acre Lot
- Gated Home
- Property is zoned LARD1.5
Parking
- 5 Car Garage
- 2 Carport Spaces
- Auto Driveway Gate
- Driveway
Home Design
- Spanish Architecture
Interior Spaces
- 11,412 Sq Ft Home
- 2-Story Property
- Wine Cellar
- Living Room with Fireplace
- Dining Room
- Home Office
- Library
- City Views
- Alarm System
- Basement
Kitchen
- Walk-In Pantry
- Double Oven
- Range Hood
- Microwave
- Freezer
- Dishwasher
- Disposal
Flooring
- Carpet
- Stone
- Marble
- Tile
Bedrooms and Bathrooms
- 6 Bedrooms
- Walk-In Closet
- Maid or Guest Quarters
Laundry
- Laundry Room
- Dryer
- Washer
Pool
- Cabana
- In Ground Pool
- In Ground Spa
Outdoor Features
- Tennis Courts
- Covered patio or porch
Additional Features
- Detached Guest House
- Zoned Heating and Cooling
Community Details
- No Home Owners Association
Listing and Financial Details
- Assessor Parcel Number 5559-009-021
Map
Home Values in the Area
Average Home Value in this Area
Tax History
| Year | Tax Paid | Tax Assessment Tax Assessment Total Assessment is a certain percentage of the fair market value that is determined by local assessors to be the total taxable value of land and additions on the property. | Land | Improvement |
|---|---|---|---|---|
| 2024 | $135,179 | $11,070,358 | $6,178,174 | $4,892,184 |
| 2023 | $132,549 | $10,853,293 | $6,057,034 | $4,796,259 |
| 2022 | $126,405 | $10,640,484 | $5,938,269 | $4,702,215 |
| 2021 | $124,894 | $10,431,848 | $5,821,833 | $4,610,015 |
| 2019 | $121,080 | $10,122,435 | $5,649,155 | $4,473,280 |
| 2018 | $120,045 | $9,923,957 | $5,538,388 | $4,385,569 |
| 2016 | $114,831 | $9,538,600 | $5,323,327 | $4,215,273 |
| 2015 | $113,137 | $9,395,322 | $5,243,366 | $4,151,956 |
| 2014 | $113,460 | $9,211,281 | $5,140,656 | $4,070,625 |
Property History
| Date | Event | Price | Change | Sq Ft Price |
|---|---|---|---|---|
| 02/05/2025 02/05/25 | For Sale | $50,000,000 | -- | $4,381 / Sq Ft |
Source: The MLS
MLS Number: 25493687
APN: 5559-009-021
- 1317 Londonderry Place
- 1271 Sunset Plaza Dr
- 1230 Horn Ave Unit 508
- 1230 Horn Ave Unit 412
- 1230 Horn Ave Unit 531
- 1230 Horn Ave Unit 101
- 8787 Shoreham Dr Unit 310
- 8787 Shoreham Dr Unit 502
- 8787 Shoreham Dr Unit B4
- 8787 Shoreham Dr Unit 608
- 8787 Shoreham Dr Unit 501
- 8787 Shoreham Dr Unit 508/509
- 8787 Shoreham Dr Unit 109
- 1383 Londonderry Place
- 1131 Alta Loma Rd Unit 514
- 1131 Alta Loma Rd Unit 420
- 1131 Alta Loma Rd Unit 412
- 1131 Alta Loma Rd Unit 305
- 1131 Alta Loma Rd Unit 415
- 1131 Alta Loma Rd Unit 508
