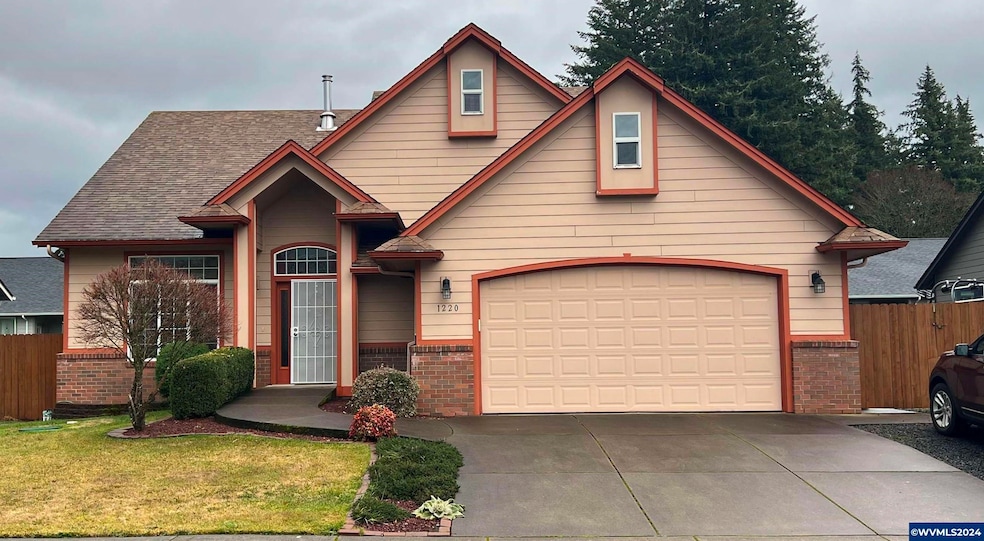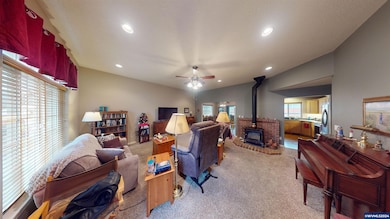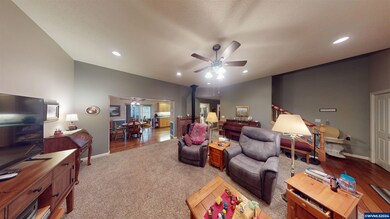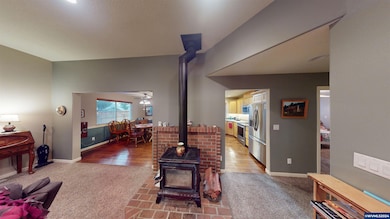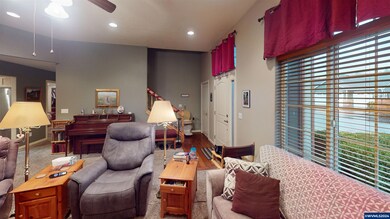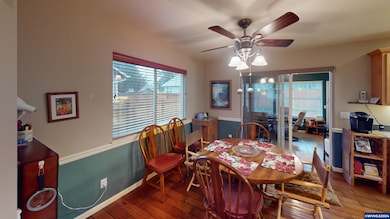1220 SW 3rd Ave Mill City, OR 97360
Estimated payment $3,064/month
Highlights
- RV Access or Parking
- Main Floor Primary Bedroom
- First Floor Utility Room
- Territorial View
- Covered patio or porch
- Fenced Yard
About This Home
Stunning 4-bedroom, 4-bathroom, two-story home is a multi-generational dream. Premium features & thoughtful design abound including a spacious main-floor primary suite with ADA-accessible doorways a large living room with cozy, certified wood stove. Upstairs, find a second primary suite, two additional bedrooms with a Jack-and-Jill bath, & ample storage—including over-garage access from one bedroom and attic access from the "train room" suite. Fully enclosed patio, RV parking & beautiful view of foothills. There is a septic tank for the gray water the city sewer receives. Too many extras to list: e.g. mixer attached to cabinet, train room (with a few improvements lately), and new 75-gallon water heater in 2024.
Home Details
Home Type
- Single Family
Est. Annual Taxes
- $5,065
Year Built
- Built in 2010
Lot Details
- 7,405 Sq Ft Lot
- Lot Dimensions are 73.27x103.49
- Fenced Yard
- Landscaped
- Property is zoned R1
Home Design
- Composition Roof
- Lap Siding
Interior Spaces
- 2,031 Sq Ft Home
- 2-Story Property
- Wood Burning Fireplace
- First Floor Utility Room
- Territorial Views
Kitchen
- Electric Range
- Stove
- Dishwasher
- Disposal
Flooring
- Carpet
- Laminate
- Tile
- Vinyl
Bedrooms and Bathrooms
- 4 Bedrooms
- Primary Bedroom on Main
Parking
- 2 Car Attached Garage
- RV Access or Parking
Accessible Home Design
- Handicap Accessible
Outdoor Features
- Covered patio or porch
- Shed
Schools
- Santiam Elementary And Middle School
- Santiam High School
Utilities
- Forced Air Heating and Cooling System
- Heating System Uses Gas
- Gas Water Heater
- High Speed Internet
Community Details
- Mill City Luxury Estates Subdivision
Listing and Financial Details
- Tax Lot 2
Map
Home Values in the Area
Average Home Value in this Area
Tax History
| Year | Tax Paid | Tax Assessment Tax Assessment Total Assessment is a certain percentage of the fair market value that is determined by local assessors to be the total taxable value of land and additions on the property. | Land | Improvement |
|---|---|---|---|---|
| 2024 | $5,221 | $286,610 | -- | -- |
| 2023 | $5,066 | $278,270 | $0 | $0 |
| 2022 | $4,969 | $270,170 | $0 | $0 |
| 2021 | $4,829 | $262,310 | $0 | $0 |
| 2020 | $4,675 | $254,670 | $0 | $0 |
| 2019 | $4,609 | $247,260 | $0 | $0 |
| 2018 | $3,912 | $240,060 | $0 | $0 |
| 2017 | $3,757 | $233,070 | $0 | $0 |
| 2016 | $3,457 | $226,290 | $0 | $0 |
| 2015 | $3,389 | $221,630 | $0 | $0 |
| 2014 | $3,074 | $201,350 | $0 | $0 |
Property History
| Date | Event | Price | Change | Sq Ft Price |
|---|---|---|---|---|
| 01/24/2025 01/24/25 | Price Changed | $474,350 | -0.1% | $234 / Sq Ft |
| 12/16/2024 12/16/24 | For Sale | $474,900 | -- | $234 / Sq Ft |
Deed History
| Date | Type | Sale Price | Title Company |
|---|---|---|---|
| Warranty Deed | $40,000 | First American Title |
Mortgage History
| Date | Status | Loan Amount | Loan Type |
|---|---|---|---|
| Open | $152,400 | Credit Line Revolving | |
| Closed | $100,000 | Credit Line Revolving |
Source: Willamette Valley MLS
MLS Number: 823915
APN: 0925414
- 875 S 1st Ave
- 565 SW Kingwood Ave
- 39900 SE 4th Ave
- 1176 SE 4th Ave
- Tax ID#0011235 High St SW
- 368 SE Juniper St
- 135 SE Grove St
- 350 SE Ivy St
- 344 SE Hazel St
- 512 SE Kingwood Ave
- 365 SW 7th Ave
- 584 SE 5th Ave
- 150 Santiam Pointe Lp NE
- 809 SW Spring St
- 195 Santiam Pointe Loop NE
- 175 NE 4th Ave
- 713 NW 7th Place
- 285 NE 5th Ave
- 363 NE Birch (Next To) St
- 47731 Lyons Mill City Dr
