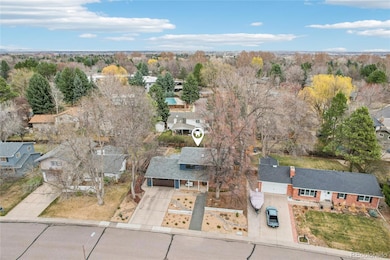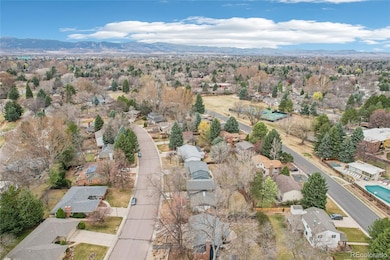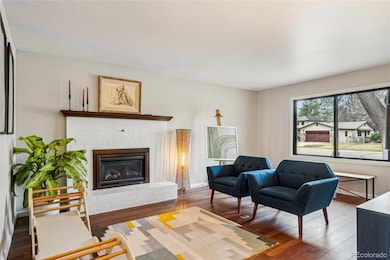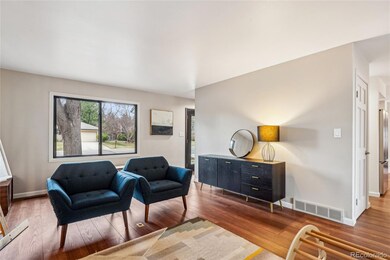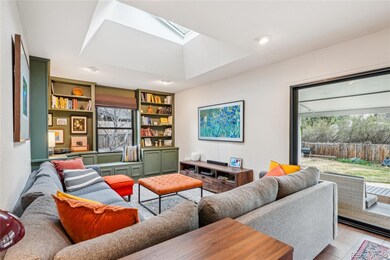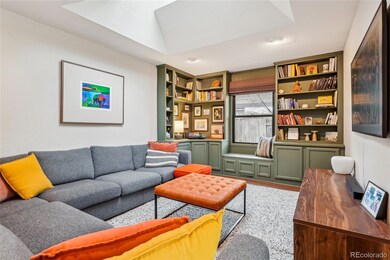
1220 Teakwood Dr Fort Collins, CO 80525
Parkwood NeighborhoodEstimated payment $5,193/month
Highlights
- Open Floorplan
- Clubhouse
- Private Yard
- Riffenburgh Elementary School Rated A-
- Quartz Countertops
- Outdoor Water Feature
About This Home
Move-in-ready Parkwood charmer in one of the most desirable neighborhoods in Fort Collins. This home features a gorgeous open layout with both formal and informal living spaces. The main level boasts wide-plank LVP floors, a cozy living room with a tile-surround fireplace, and an updated kitchen. The family room’s built-in cabinets and shelving seamlessly complement the kitchen’s lower-level cabinets. A main-level home office provides a quiet space to work from home. Upstairs, three generously sized bedrooms include a primary retreat with an en-suite bath and a spacious walk-in closet. A convenient upper-level laundry makes laundry day easy. The finished basement offers a versatile space with a bedroom, built-ins, a sitting area, and an additional bathroom—perfect as an extra family room or in-law retreat. Step outside to your private backyard oasis, complete with an expansive covered patio, a soothing water feature, garden boxes, mature trees, a fire pit, and a large grass area for play. Recent home improvements include new windows and doors, updated flooring, a new skylight with a retractable blind, and a beautifully updated kitchen with new appliances, an added coffee bar, new backsplash, and freshly painted cabinets. The bathrooms have been refreshed with new tile, fixtures, and vanities, while the master suite now features a mini-split system for added comfort. Exterior upgrades include a xeriscaped front yard, a new shed, and a new fence and gate on the east side. This home is the perfect blend of charm, comfort, and modern updates in a prime location. Welcome home!
Listing Agent
Andrew Rottner
Redfin Corporation Brokerage Email: Andrew.Rottner@Redfin.com,720-745-2937 License #100056765

Home Details
Home Type
- Single Family
Est. Annual Taxes
- $4,476
Year Built
- Built in 1967
Lot Details
- 9,227 Sq Ft Lot
- Property is Fully Fenced
- Landscaped
- Private Yard
- Garden
- Property is zoned RL
HOA Fees
- $75 Monthly HOA Fees
Parking
- 2 Car Attached Garage
Home Design
- Brick Exterior Construction
- Composition Roof
- Wood Siding
Interior Spaces
- 2-Story Property
- Open Floorplan
- Built-In Features
- Skylights
- Gas Log Fireplace
- Double Pane Windows
- Window Treatments
- Smart Doorbell
- Family Room
- Living Room with Fireplace
- Dining Room
- Home Office
- Smart Thermostat
Kitchen
- Oven
- Range
- Microwave
- Dishwasher
- Quartz Countertops
- Corian Countertops
- Disposal
Flooring
- Carpet
- Tile
- Vinyl
Bedrooms and Bathrooms
- 4 Bedrooms
- Walk-In Closet
Laundry
- Laundry Room
- Dryer
- Washer
Finished Basement
- Basement Fills Entire Space Under The House
- Bedroom in Basement
- 1 Bedroom in Basement
Eco-Friendly Details
- Energy-Efficient Thermostat
Outdoor Features
- Balcony
- Covered patio or porch
- Outdoor Water Feature
- Fire Pit
- Exterior Lighting
- Outdoor Gas Grill
- Rain Gutters
Schools
- Riffenburgh Elementary School
- Lesher Middle School
- Fort Collins High School
Utilities
- Forced Air Heating and Cooling System
- Humidifier
- Heating System Uses Natural Gas
- 220 Volts in Garage
- Natural Gas Connected
- Gas Water Heater
Listing and Financial Details
- Exclusions: Sellers' personal property.
- Assessor Parcel Number R0006122
Community Details
Overview
- Association fees include reserves, ground maintenance, snow removal
- Parkwood HOA, Phone Number (970) 205-9147
- Parkwood Subdivision
Amenities
- Community Garden
- Clubhouse
Recreation
- Tennis Courts
- Community Pool
- Park
Map
Home Values in the Area
Average Home Value in this Area
Tax History
| Year | Tax Paid | Tax Assessment Tax Assessment Total Assessment is a certain percentage of the fair market value that is determined by local assessors to be the total taxable value of land and additions on the property. | Land | Improvement |
|---|---|---|---|---|
| 2025 | $4,259 | $50,330 | $3,350 | $46,980 |
| 2024 | $4,259 | $50,330 | $3,350 | $46,980 |
| 2022 | $3,338 | $35,355 | $3,475 | $31,880 |
| 2021 | $3,374 | $36,372 | $3,575 | $32,797 |
| 2020 | $3,037 | $32,454 | $3,575 | $28,879 |
| 2019 | $3,050 | $32,454 | $3,575 | $28,879 |
| 2018 | $3,002 | $32,940 | $3,600 | $29,340 |
| 2017 | $2,992 | $32,940 | $3,600 | $29,340 |
| 2016 | $2,758 | $30,208 | $3,980 | $26,228 |
| 2015 | $2,366 | $26,100 | $3,980 | $22,120 |
| 2014 | $1,887 | $20,690 | $3,980 | $16,710 |
Property History
| Date | Event | Price | Change | Sq Ft Price |
|---|---|---|---|---|
| 04/04/2025 04/04/25 | For Sale | $850,000 | +29.8% | $347 / Sq Ft |
| 06/24/2021 06/24/21 | Off Market | $655,000 | -- | -- |
| 03/25/2021 03/25/21 | Sold | $655,000 | +4.8% | $266 / Sq Ft |
| 02/25/2021 02/25/21 | Pending | -- | -- | -- |
| 02/22/2021 02/22/21 | For Sale | $625,000 | +35.9% | $254 / Sq Ft |
| 01/28/2019 01/28/19 | Off Market | $460,000 | -- | -- |
| 09/09/2015 09/09/15 | Sold | $460,000 | +2.2% | $188 / Sq Ft |
| 08/10/2015 08/10/15 | Pending | -- | -- | -- |
| 07/27/2015 07/27/15 | For Sale | $450,000 | -- | $184 / Sq Ft |
Deed History
| Date | Type | Sale Price | Title Company |
|---|---|---|---|
| Warranty Deed | $655,000 | Fidelity National Title | |
| Warranty Deed | $460,000 | First American Title Ins Co | |
| Warranty Deed | $297,000 | Tggt | |
| Warranty Deed | $266,000 | -- | |
| Warranty Deed | $114,000 | -- |
Mortgage History
| Date | Status | Loan Amount | Loan Type |
|---|---|---|---|
| Open | $512,996 | New Conventional | |
| Previous Owner | $414,000 | New Conventional | |
| Previous Owner | $237,600 | Adjustable Rate Mortgage/ARM | |
| Previous Owner | $224,000 | Unknown | |
| Previous Owner | $223,000 | New Conventional | |
| Previous Owner | $212,800 | Stand Alone First | |
| Previous Owner | $76,550 | Unknown | |
| Previous Owner | $123,400 | Credit Line Revolving |
Similar Homes in Fort Collins, CO
Source: REcolorado®
MLS Number: 4577767
APN: 87193-05-062
- 1208 Teakwood Dr
- 1315 Kirkwood Dr Unit 804
- 1309 Kirkwood Dr Unit 602
- 1309 Kirkwood Dr Unit 504
- 1124 Parkwood Dr
- 1302 Kirkwood Dr
- 2207 Rollingwood Dr
- 2020 Niagara Ct
- 1113 Parkwood Dr
- 2103 Creekwood Ct
- 1640 Kirkwood Dr Unit 2011
- 925 Columbia Rd Unit 824
- 925 Columbia Rd Unit 111
- 925 Columbia Rd Unit 233
- 925 Columbia Rd Unit 122
- 1649 Kirkwood Dr
- 2618 Brookwood Dr
- 2606 Shadow Ct
- 725 Cheyenne Dr
- 717 Dartmouth Trail

