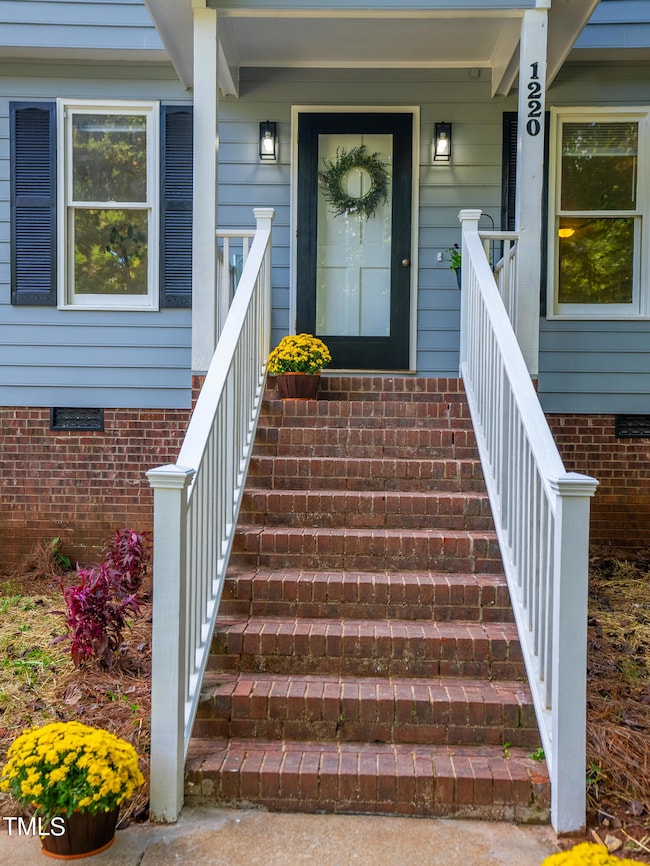
1220 Turner Farms Rd Garner, NC 27529
Highlights
- Two Primary Bedrooms
- Traditional Architecture
- Main Floor Primary Bedroom
- 0.69 Acre Lot
- Wood Flooring
- 1 Fireplace
About This Home
As of February 2025This stunning 4-bedroom, 5-bathroom residence has been updated to meet modern standards. With a new HVAC system and roof (2024), fresh paint throughout interior and exterior, and new carpet this home is both functional and beautiful. The kitchen features clean and modern quartz countertops, Built in Microwave and oven along with a Jenair Cooktop perfect for culinary enthusiasts. Enjoy the updated fixtures, new bathroom countertops, stunning primary bathroom with tub and walk in lux shower. Built in bookcase and fireplace in the family room along with flex space on the third floor. this home is situated on a spacious lot with semi private backyard and ample space for outdoor activities. Mature landscape surround the property, offering natural beauty and shade. Benefit from the convenience of a double garage, providing plenty of room for parking and storage, along with additional storage available in the backyard shed. Location is key! Enjoy convenient access to I-40 and the new 540 connection. Places you minutes from all that Raleigh and Garner has to offer with essential entertainment, restaurants and amenities. Don't miss the chance to make this beautifully updated home located in the desirable Turner Farms subdivision yours!
Home Details
Home Type
- Single Family
Est. Annual Taxes
- $2,745
Year Built
- Built in 1986 | Remodeled
Parking
- 2 Car Attached Garage
- 6 Open Parking Spaces
Home Design
- Traditional Architecture
- Brick Exterior Construction
- Brick Foundation
- Shingle Roof
- HardiePlank Type
Interior Spaces
- 3,056 Sq Ft Home
- 2-Story Property
- Built-In Features
- Ceiling Fan
- Chandelier
- 1 Fireplace
- Basement
- Crawl Space
- Laundry closet
Kitchen
- Kitchen Island
- Quartz Countertops
Flooring
- Wood
- Carpet
- Tile
Bedrooms and Bathrooms
- 4 Bedrooms
- Primary Bedroom on Main
- Double Master Bedroom
- Walk-In Closet
- Separate Shower in Primary Bathroom
- Soaking Tub
Schools
- Wake County Schools Elementary And Middle School
- Wake County Schools High School
Utilities
- Central Heating and Cooling System
- Septic Tank
Additional Features
- Rear Porch
- 0.69 Acre Lot
Community Details
- No Home Owners Association
- Turner Farms Subdivision
Listing and Financial Details
- Assessor Parcel Number 1618863835
Map
Home Values in the Area
Average Home Value in this Area
Property History
| Date | Event | Price | Change | Sq Ft Price |
|---|---|---|---|---|
| 02/10/2025 02/10/25 | Sold | $555,000 | -1.4% | $182 / Sq Ft |
| 01/19/2025 01/19/25 | Pending | -- | -- | -- |
| 11/26/2024 11/26/24 | Price Changed | $562,900 | -0.4% | $184 / Sq Ft |
| 10/02/2024 10/02/24 | For Sale | $565,000 | -- | $185 / Sq Ft |
Tax History
| Year | Tax Paid | Tax Assessment Tax Assessment Total Assessment is a certain percentage of the fair market value that is determined by local assessors to be the total taxable value of land and additions on the property. | Land | Improvement |
|---|---|---|---|---|
| 2024 | $2,745 | $438,847 | $75,000 | $363,847 |
| 2023 | $2,337 | $297,189 | $42,000 | $255,189 |
| 2022 | $2,166 | $297,189 | $42,000 | $255,189 |
| 2021 | $2,108 | $297,189 | $42,000 | $255,189 |
| 2020 | $2,074 | $297,189 | $42,000 | $255,189 |
| 2019 | $2,078 | $252,042 | $40,000 | $212,042 |
| 2018 | $0 | $252,042 | $40,000 | $212,042 |
| 2017 | $1,812 | $252,042 | $40,000 | $212,042 |
| 2016 | $1,775 | $252,042 | $40,000 | $212,042 |
| 2015 | $1,989 | $283,468 | $60,000 | $223,468 |
| 2014 | $1,885 | $283,468 | $60,000 | $223,468 |
Mortgage History
| Date | Status | Loan Amount | Loan Type |
|---|---|---|---|
| Open | $527,250 | New Conventional | |
| Closed | $527,250 | New Conventional | |
| Previous Owner | $391,500 | Construction | |
| Previous Owner | $50,000 | Credit Line Revolving |
Deed History
| Date | Type | Sale Price | Title Company |
|---|---|---|---|
| Warranty Deed | $555,000 | Key Title | |
| Warranty Deed | $555,000 | Key Title | |
| Warranty Deed | $369,000 | None Listed On Document | |
| Warranty Deed | -- | None Available | |
| Deed | $116,500 | -- |
Similar Homes in Garner, NC
Source: Doorify MLS
MLS Number: 10056035
APN: 1618.02-86-3835-000
- 1208 Turner Farms Rd
- 5600 Treestand Ct
- 5512 Deer Hunter Ct
- 1133 Turner Farms Rd
- 1409 Turner Farms Rd
- 1004 Cabin Hill Way
- 5180 Glen Creek Trail
- 1404 Rhea Dr
- 5504 Quails Call Ct
- 5317 Serather Ct
- 111 Laporte Path
- 1101 Sky Wave Trail
- 728 Deschutes Dr
- 721 Deschutes Dr
- 724 Deschutes Dr
- 120 Sprenger St
- 184 Sprenger St
- 709 Deschutes Dr
- 708 Deschutes Dr
- 705 Deschutes Dr





