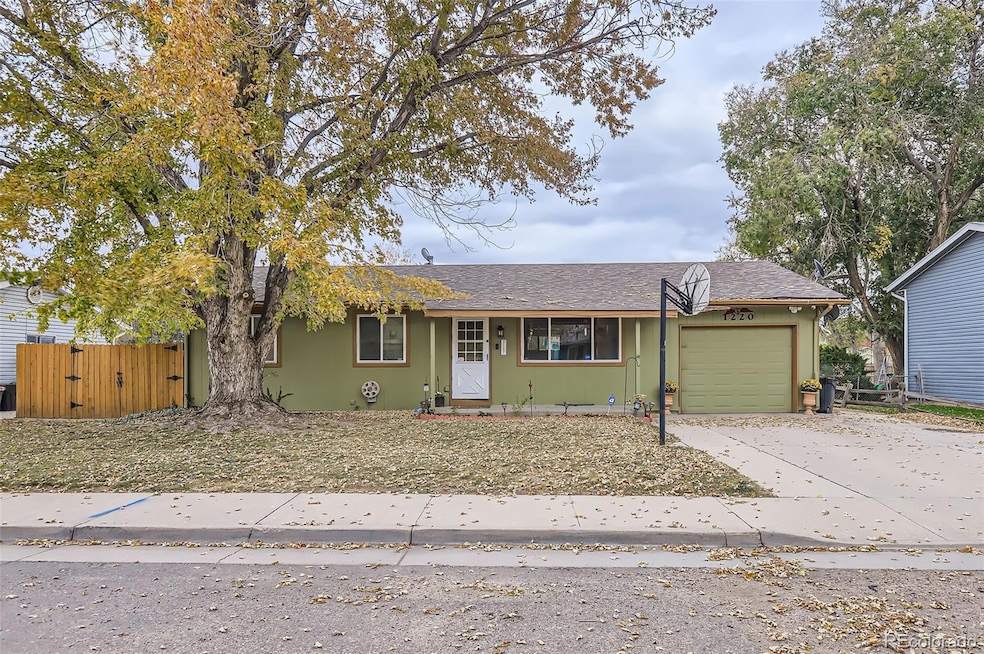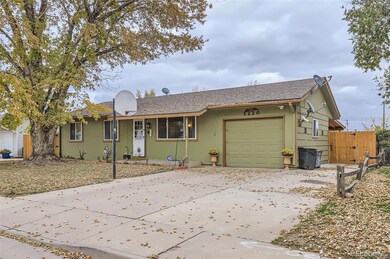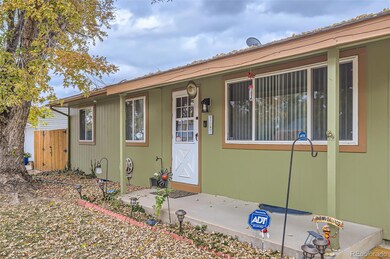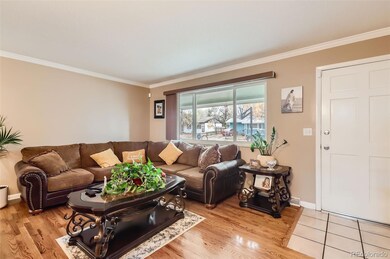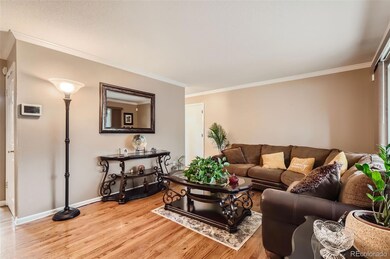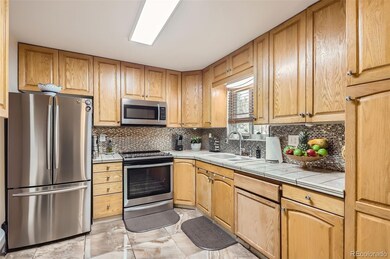
1220 Vine St Gilcrest, CO 80623
Highlights
- Private Yard
- Covered patio or porch
- Living Room
- No HOA
- 1 Car Attached Garage
- 3-minute walk to Gilcrest Municipal Park
About This Home
As of November 2024Discover the warmth and style of this charming home with classic appeal and comfortable living spaces. As you step inside, you'll appreciate the inviting living room featuring large windows and a cozy atmosphere, perfect for relaxing and/or hosting guests. You’ll find beautiful hardwood floors that add warmth and character to the living spaces, creating an inviting atmosphere. The kitchen is equipped with stainless steel appliances, offering a modern touch and functionality for all your cooking needs. The kitchen boasts a seamless flow into the dining area, making it an ideal space for preparing meals and gathering with loved ones. Each bedroom is well-sized, with fresh finishes that create a welcoming retreat at the end of the day. The two additional non-conforming bedrooms in the basement offer additional flexible space that can be customized to fit your needs—whether it’s a guest room, home office, or hobby area. Outside, the generous backyard provides plenty of space for outdoor activities, complete with a patio area that’s perfect for BBQs, gardening, or enjoying Colorado’s beautiful weather. The garage offers extra storage and parking, with ample driveway space for additional vehicles or recreational equipment. The basement also features an ample laundry room, providing plenty of space for storage, folding, and organizing, making daily chores a breeze. Nestled in a friendly, quiet community, this home provides a balance of peaceful living and accessibility to local amenities and major routes. This move-in-ready home is waiting for you to make it your own.
Last Agent to Sell the Property
Keller Williams Realty Downtown LLC Brokerage Email: liz.reyes-pastrana@kw.com,720-934-1193 License #40024562

Co-Listed By
Keller Williams Realty Downtown LLC Brokerage Email: liz.reyes-pastrana@kw.com,720-934-1193 License #100094670
Home Details
Home Type
- Single Family
Est. Annual Taxes
- $1,420
Year Built
- Built in 1976
Lot Details
- 9,005 Sq Ft Lot
- Property is Fully Fenced
- Private Yard
Parking
- 1 Car Attached Garage
Home Design
- Slab Foundation
- Frame Construction
- Composition Roof
Interior Spaces
- 1-Story Property
- Living Room
Kitchen
- Oven
- Microwave
Bedrooms and Bathrooms
- 5 Bedrooms | 3 Main Level Bedrooms
Laundry
- Laundry Room
- Dryer
- Washer
Unfinished Basement
- Bedroom in Basement
- 2 Bedrooms in Basement
Schools
- Gilcrest Elementary School
- South Valley Middle School
- Valley High School
Additional Features
- Covered patio or porch
- Forced Air Heating and Cooling System
Community Details
- No Home Owners Association
- Stockton Sub Subdivision
Listing and Financial Details
- Exclusions: Entire Security System Including: Security Cameras (4), Motion Detectors.
- Assessor Parcel Number R4447086
Map
Home Values in the Area
Average Home Value in this Area
Property History
| Date | Event | Price | Change | Sq Ft Price |
|---|---|---|---|---|
| 11/27/2024 11/27/24 | Sold | $395,500 | +2.7% | $400 / Sq Ft |
| 11/04/2024 11/04/24 | Pending | -- | -- | -- |
| 10/31/2024 10/31/24 | For Sale | $385,000 | -- | $390 / Sq Ft |
Tax History
| Year | Tax Paid | Tax Assessment Tax Assessment Total Assessment is a certain percentage of the fair market value that is determined by local assessors to be the total taxable value of land and additions on the property. | Land | Improvement |
|---|---|---|---|---|
| 2024 | $1,420 | $22,600 | $3,350 | $19,250 |
| 2023 | $1,420 | $22,810 | $3,380 | $19,430 |
| 2022 | $1,485 | $18,160 | $2,780 | $15,380 |
| 2021 | $1,577 | $18,680 | $2,860 | $15,820 |
| 2020 | $1,384 | $17,200 | $2,290 | $14,910 |
| 2019 | $1,424 | $17,200 | $2,290 | $14,910 |
| 2018 | $1,059 | $12,280 | $1,800 | $10,480 |
| 2017 | $1,018 | $12,280 | $1,800 | $10,480 |
| 2016 | $711 | $8,810 | $1,590 | $7,220 |
| 2015 | $640 | $8,810 | $1,590 | $7,220 |
| 2014 | $498 | $6,860 | $1,430 | $5,430 |
Mortgage History
| Date | Status | Loan Amount | Loan Type |
|---|---|---|---|
| Open | $25,000 | FHA | |
| Closed | $25,000 | FHA | |
| Open | $378,275 | FHA | |
| Closed | $378,275 | FHA | |
| Previous Owner | $60,500 | Credit Line Revolving | |
| Previous Owner | $234,025 | FHA | |
| Previous Owner | $207,264 | FHA | |
| Previous Owner | $1,700,000 | New Conventional | |
| Previous Owner | $136,948 | FHA | |
| Previous Owner | $102,000 | Credit Line Revolving | |
| Previous Owner | $25,000 | Credit Line Revolving | |
| Previous Owner | $17,000 | Credit Line Revolving |
Deed History
| Date | Type | Sale Price | Title Company |
|---|---|---|---|
| Special Warranty Deed | $395,500 | None Listed On Document | |
| Special Warranty Deed | $395,500 | None Listed On Document | |
| Deed Of Distribution | -- | -- | |
| Interfamily Deed Transfer | -- | Land Title Guarantee Co | |
| Interfamily Deed Transfer | -- | None Available | |
| Quit Claim Deed | -- | None Available | |
| Warranty Deed | $139,475 | Heritage Title | |
| Deed | -- | -- | |
| Deed | -- | -- | |
| Deed | $55,000 | -- | |
| Deed | -- | -- | |
| Deed | $45,000 | -- |
Similar Homes in Gilcrest, CO
Source: REcolorado®
MLS Number: 4911282
APN: R4447086
- 319 Stockton Ct
- 317 Stockton Ct
- 1206 Moore Dr
- 1102 Birch St
- 506 11th St
- 317 9th St
- 117 5th St
- 20629 Highway 60
- 17362 County Road 29
- 0 Tbd County Road 36 Unit 11198539
- 13363 Legacy Ln
- 13359 Legacy Ln
- 111 Tbd Cr 36
- 11499 County Road 40 5
- 11499 County Road 40 1 2 Rd
- 17913 County Road 38
- 17910 County Road 38
- 17916 County Road 38
- 1163 Dawner Ln
- 2771 Dawner Ct
