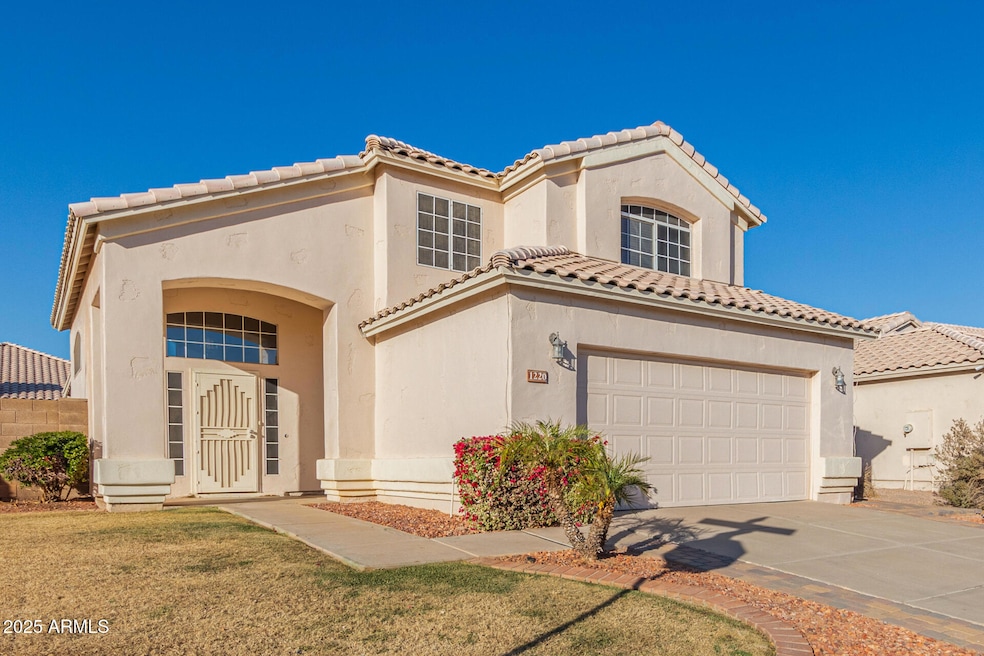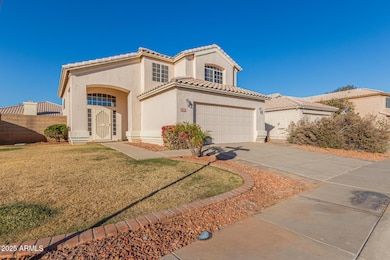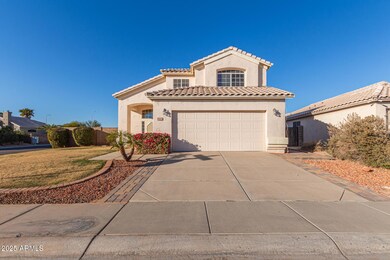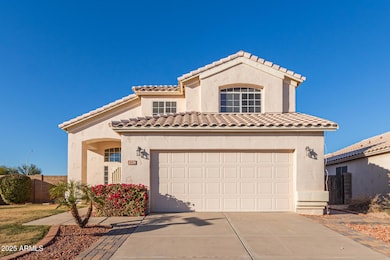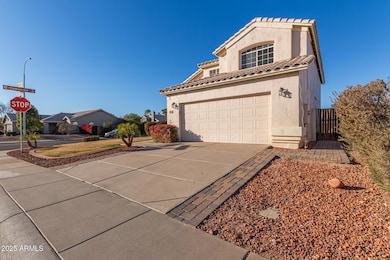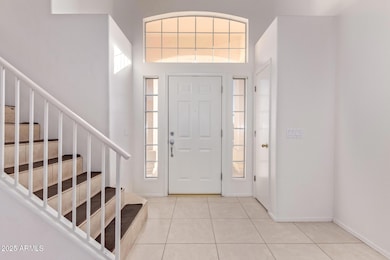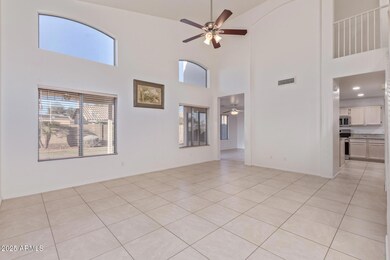
1220 W Gail Ct Chandler, AZ 85224
Ironwood Vistas NeighborhoodEstimated payment $2,918/month
Highlights
- Contemporary Architecture
- Vaulted Ceiling
- Granite Countertops
- Andersen Elementary School Rated A-
- Corner Lot
- Eat-In Kitchen
About This Home
Nestled on a prime corner lot, this fantastic two-story property will surely impress you. Providing 3 beds, 2.5 baths, 2-car garage, and a well-manicured landscape. The inviting interior features a neutral palette, tons of natural light, vaulted ceilings that add to the airy feel, and tile flooring t/out for easy maintenance. The large living room is perfect for gatherings! The spacious eat-in kitchen boasts SS appliances, granite counters, recessed lighting, ample wood cabinetry, a center island, and a peninsula w/breakfast bar. All bedrooms await upstairs! The main bedroom has a full bathroom with dual granite sinks. Check out the large backyard, your private retreat! It features a lush lawn and an extended paver-covered patio to relax or enjoy BBQ. Move-in ready!
Home Details
Home Type
- Single Family
Est. Annual Taxes
- $1,743
Year Built
- Built in 1993
Lot Details
- 6,164 Sq Ft Lot
- Block Wall Fence
- Corner Lot
- Grass Covered Lot
HOA Fees
- $38 Monthly HOA Fees
Parking
- 2 Car Garage
Home Design
- Contemporary Architecture
- Wood Frame Construction
- Tile Roof
- Stucco
Interior Spaces
- 1,517 Sq Ft Home
- 2-Story Property
- Vaulted Ceiling
- Ceiling Fan
- Tile Flooring
- Washer and Dryer Hookup
Kitchen
- Eat-In Kitchen
- Breakfast Bar
- Built-In Microwave
- Kitchen Island
- Granite Countertops
Bedrooms and Bathrooms
- 3 Bedrooms
- Primary Bathroom is a Full Bathroom
- 2.5 Bathrooms
- Dual Vanity Sinks in Primary Bathroom
Schools
- John M Andersen Elementary School
- John M Andersen Jr High Middle School
- Chandler High School
Utilities
- Cooling Available
- Heating Available
- High Speed Internet
- Cable TV Available
Listing and Financial Details
- Tax Lot 43
- Assessor Parcel Number 302-97-499
Community Details
Overview
- Association fees include ground maintenance
- Kinney Management Association, Phone Number (480) 820-3451
- Built by Shea Homes
- Celebration By Shea Homes Lot 1 133 Tr A G Subdivision
Recreation
- Community Playground
- Bike Trail
Map
Home Values in the Area
Average Home Value in this Area
Tax History
| Year | Tax Paid | Tax Assessment Tax Assessment Total Assessment is a certain percentage of the fair market value that is determined by local assessors to be the total taxable value of land and additions on the property. | Land | Improvement |
|---|---|---|---|---|
| 2025 | $1,743 | $18,945 | -- | -- |
| 2024 | $1,710 | $18,043 | -- | -- |
| 2023 | $1,710 | $32,960 | $6,590 | $26,370 |
| 2022 | $1,656 | $24,350 | $4,870 | $19,480 |
| 2021 | $1,702 | $23,220 | $4,640 | $18,580 |
| 2020 | $1,692 | $21,430 | $4,280 | $17,150 |
| 2019 | $1,633 | $20,150 | $4,030 | $16,120 |
| 2018 | $1,587 | $18,630 | $3,720 | $14,910 |
| 2017 | $1,491 | $17,410 | $3,480 | $13,930 |
| 2016 | $1,440 | $16,770 | $3,350 | $13,420 |
| 2015 | $1,381 | $15,560 | $3,110 | $12,450 |
Property History
| Date | Event | Price | Change | Sq Ft Price |
|---|---|---|---|---|
| 03/25/2025 03/25/25 | Price Changed | $490,000 | -1.1% | $323 / Sq Ft |
| 03/01/2025 03/01/25 | Price Changed | $495,500 | -0.3% | $327 / Sq Ft |
| 01/17/2025 01/17/25 | For Sale | $497,000 | -- | $328 / Sq Ft |
Deed History
| Date | Type | Sale Price | Title Company |
|---|---|---|---|
| Warranty Deed | $115,500 | Lawyers Title Of Arizona Inc |
Mortgage History
| Date | Status | Loan Amount | Loan Type |
|---|---|---|---|
| Open | $50,000 | Credit Line Revolving | |
| Open | $121,000 | Unknown | |
| Closed | $47,800 | Unknown | |
| Closed | $58,500 | FHA |
Similar Homes in Chandler, AZ
Source: Arizona Regional Multiple Listing Service (ARMLS)
MLS Number: 6807131
APN: 302-97-499
- 1287 N Alma School Rd Unit 213
- 887 W Shannon St
- 1540 W Orchid Ln
- 1257 W Dublin St
- 878 W Baylor Ln
- 1351 N Pleasant Dr Unit 2064
- 1351 N Pleasant Dr Unit 1087
- 1351 N Pleasant Dr Unit 2030
- 1351 N Pleasant Dr Unit 1031
- 1351 N Pleasant Dr Unit 1102
- 1351 N Pleasant Dr Unit 2172
- 1351 N Pleasant Dr Unit 1118
- 1351 N Pleasant Dr Unit 2001
- 1351 N Pleasant Dr Unit 2079
- 1351 N Pleasant Dr Unit 1098
- 846 W Park Ave
- 1571 W Orchid Ln
- 1050 N Longmore St
- 1018 W Ivanhoe St
- 825 W Shannon St
