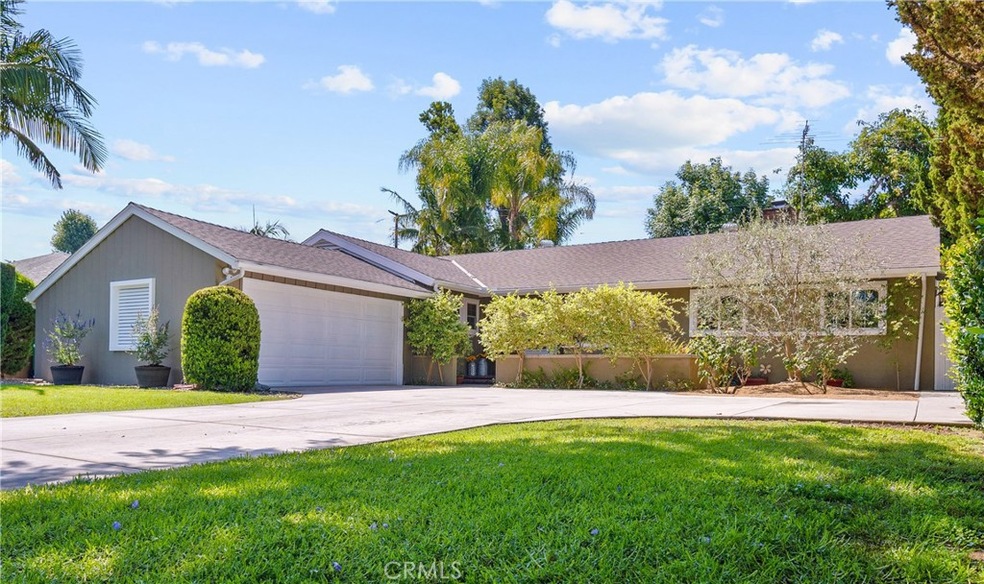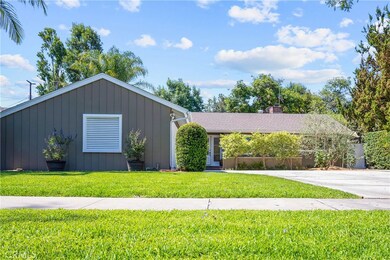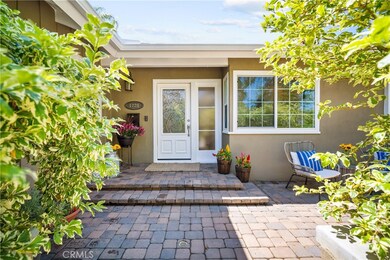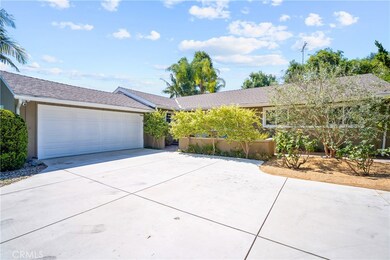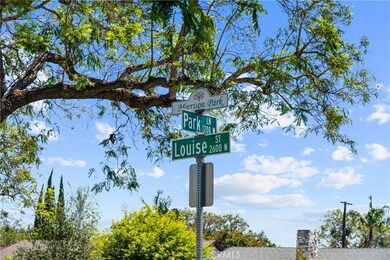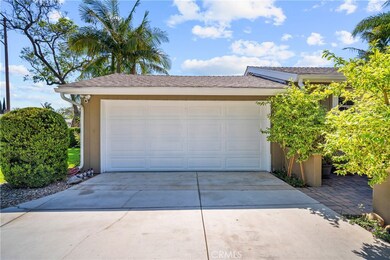
1220 W Park Ln Santa Ana, CA 92706
Morrison Park NeighborhoodHighlights
- Primary Bedroom Suite
- Property is near a park
- Wood Flooring
- Updated Kitchen
- Two Way Fireplace
- 5-minute walk to Morrison Park
About This Home
As of August 2021Welcome to 1220 West Park Lane....an entertainer's dream! Nestled on a highly desirable Jacaranda tree-lined street in the Morrison Park neighborhood, this spacious single-story, turnkey three-bedroom home has something for everyone. As you approach, you will be greeted with a beautifully landscaped front yard, ample parking, and a pavered courtyard. The entry is welcoming, and flows into the living area, showcasing the home's gorgeous original hardwood floors, wall-to-wall windows, and a gorgeous double-sided fireplace perfect for those special occasions. The dining room provides ample room and light for hosting dinners, as well as everyday dining, and is easily accessible to both the backyard and the kitchen. The remodeled kitchen boasts updated stainless steel appliances, granite countertops, shaker cabinets, and a casual nook area perfect for enjoying your morning coffee. The three bedrooms are large, the tastefully updated bathrooms are nicely appointed and the indoor laundry room completes this optimally functional home. Last but not least, the backyard with its own detached bonus room is a showstopper....WOW! You will be impressed by the size of the backyard, ideal for entertaining and hosting parties with its built-in barbeque island and firetable. The bonus room is multifunctional as a playroom for entertainment, office or even guest space. Permitted but not included in the square footage, this bonus room is truly a bonus! Come quickly to explore this gem as it is ready for its next distinguished owners!
Co-Listed By
Jennifer Saenz
Keller Williams Realty License #02096127
Home Details
Home Type
- Single Family
Est. Annual Taxes
- $12,353
Year Built
- Built in 1955
Lot Details
- 8,911 Sq Ft Lot
- Fenced
- Fence is in excellent condition
- Landscaped
- Level Lot
- Sprinklers on Timer
- Private Yard
- Lawn
- Back and Front Yard
- Density is up to 1 Unit/Acre
Parking
- 2 Car Attached Garage
- 5 Open Parking Spaces
Home Design
- Turnkey
- Raised Foundation
- Composition Roof
- Stucco
Interior Spaces
- 1,617 Sq Ft Home
- 1-Story Property
- Built-In Features
- Crown Molding
- Ceiling Fan
- Recessed Lighting
- Two Way Fireplace
- Gas Fireplace
- Double Pane Windows
- Casement Windows
- Sliding Doors
- Panel Doors
- Entrance Foyer
- Family Room with Fireplace
- Dining Room with Fireplace
- Bonus Room
Kitchen
- Updated Kitchen
- Breakfast Area or Nook
- Six Burner Stove
- Gas Range
- Range Hood
- Microwave
- Water Line To Refrigerator
- Dishwasher
- Granite Countertops
- Disposal
Flooring
- Wood
- Tile
Bedrooms and Bathrooms
- 3 Main Level Bedrooms
- Primary Bedroom Suite
- Remodeled Bathroom
- Granite Bathroom Countertops
- Bathtub
- Walk-in Shower
Laundry
- Laundry Room
- Dryer
- Washer
Outdoor Features
- Exterior Lighting
- Rain Gutters
- Concrete Porch or Patio
Location
- Property is near a park
Schools
- Santiago Elementary And Middle School
- Santa Ana High School
Utilities
- Forced Air Heating and Cooling System
- Vented Exhaust Fan
- Natural Gas Connected
- Gas Water Heater
- Phone Available
- Cable TV Available
Community Details
- No Home Owners Association
Listing and Financial Details
- Tax Lot 6
- Tax Tract Number 1980
- Assessor Parcel Number 00114404
Map
Home Values in the Area
Average Home Value in this Area
Property History
| Date | Event | Price | Change | Sq Ft Price |
|---|---|---|---|---|
| 08/12/2021 08/12/21 | Sold | $1,040,000 | +9.5% | $643 / Sq Ft |
| 07/16/2021 07/16/21 | Pending | -- | -- | -- |
| 07/08/2021 07/08/21 | For Sale | $950,000 | -- | $588 / Sq Ft |
Tax History
| Year | Tax Paid | Tax Assessment Tax Assessment Total Assessment is a certain percentage of the fair market value that is determined by local assessors to be the total taxable value of land and additions on the property. | Land | Improvement |
|---|---|---|---|---|
| 2024 | $12,353 | $1,082,016 | $984,547 | $97,469 |
| 2023 | $12,052 | $1,060,800 | $965,242 | $95,558 |
| 2022 | $11,936 | $1,040,000 | $946,315 | $93,685 |
| 2021 | $5,190 | $440,180 | $326,968 | $113,212 |
| 2020 | $5,200 | $435,667 | $323,615 | $112,052 |
| 2019 | $5,097 | $427,125 | $317,270 | $109,855 |
| 2018 | $4,900 | $418,750 | $311,049 | $107,701 |
| 2017 | $4,858 | $410,540 | $304,950 | $105,590 |
| 2016 | $4,760 | $402,491 | $298,971 | $103,520 |
| 2015 | $4,699 | $396,446 | $294,480 | $101,966 |
| 2014 | $4,617 | $388,681 | $288,712 | $99,969 |
Mortgage History
| Date | Status | Loan Amount | Loan Type |
|---|---|---|---|
| Open | $1,040,000 | VA | |
| Previous Owner | $373,000 | New Conventional | |
| Previous Owner | $415,000 | New Conventional | |
| Previous Owner | $417,000 | New Conventional | |
| Previous Owner | $14,500 | Credit Line Revolving | |
| Previous Owner | $340,000 | Purchase Money Mortgage | |
| Previous Owner | $130,000 | Stand Alone Second | |
| Previous Owner | $520,000 | Fannie Mae Freddie Mac | |
| Previous Owner | $259,632 | Reverse Mortgage Home Equity Conversion Mortgage |
Deed History
| Date | Type | Sale Price | Title Company |
|---|---|---|---|
| Grant Deed | $1,040,000 | Orange Coast Title | |
| Interfamily Deed Transfer | -- | Orange Coast Title Company | |
| Interfamily Deed Transfer | -- | Wfg Title Company | |
| Special Warranty Deed | $370,000 | None Available | |
| Trustee Deed | $506,000 | None Available | |
| Interfamily Deed Transfer | -- | None Available | |
| Interfamily Deed Transfer | -- | None Available | |
| Grant Deed | -- | Accommodation | |
| Interfamily Deed Transfer | -- | Chicago Title | |
| Grant Deed | $650,000 | Chicago Title Co | |
| Grant Deed | $348,000 | Chicago Title Insurance Comp |
Similar Homes in Santa Ana, CA
Source: California Regional Multiple Listing Service (CRMLS)
MLS Number: PW21147648
APN: 001-144-04
- 1222 W Sharon Rd
- 1301 Pinehurst Cir
- 1015 W River Ln
- 2534 Alona St
- 1238 W Santa Clara Ave
- 2230 N Hesperian St
- 941 W Buffalo Ave
- 2201 N Bristol St
- 2202 N Bristol St
- 2128 N Bristol St
- 1506 W 21st St
- 433 W Santa Clara Ave
- 534 S Flower Cir
- 2332 N Riverside Dr
- 2327 Bonnie Brae
- 400 S Flower St Unit 148
- 400 S Flower St Unit 153
- 1938 W Culver Ave Unit 13
- 2005 W Culver Ave Unit 13
- 1719 N Flower St
