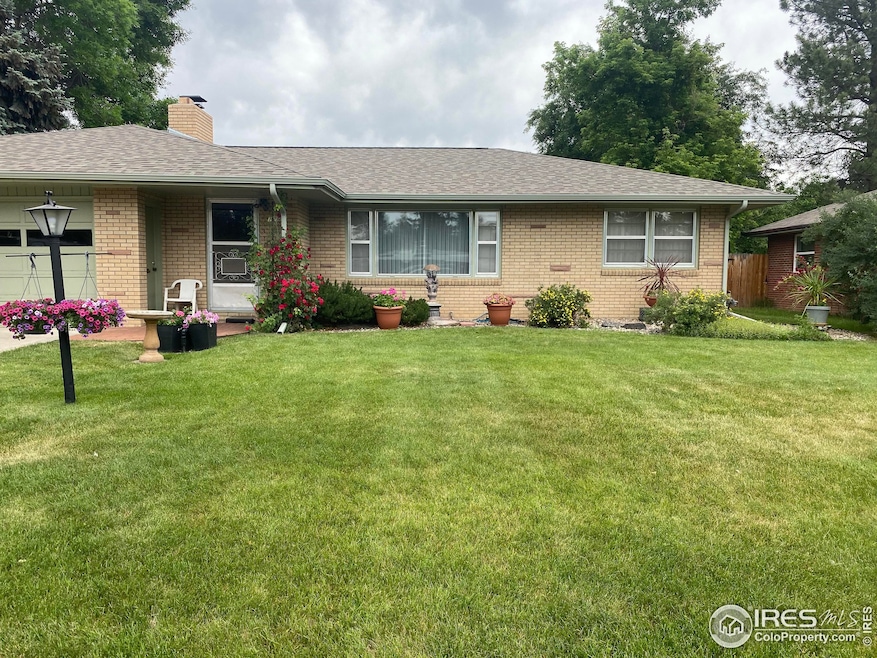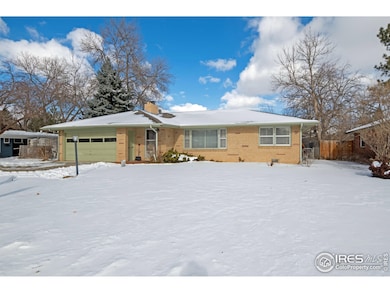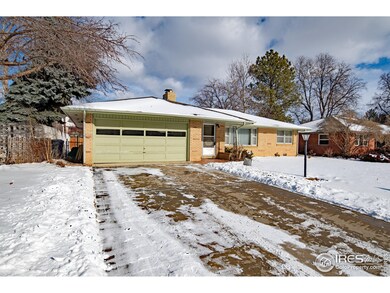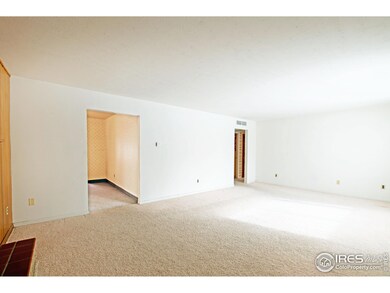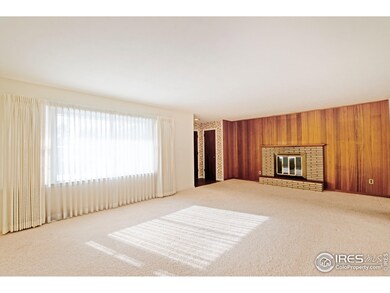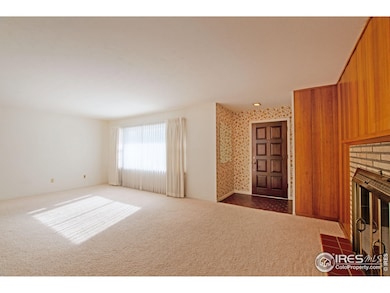
1220 Westward Dr Fort Collins, CO 80521
Campus West Neighborhood
3
Beds
2
Baths
2,093
Sq Ft
7,938
Sq Ft Lot
Highlights
- Contemporary Architecture
- Sun or Florida Room
- 2 Car Attached Garage
- Rocky Mountain High School Rated A-
- No HOA
- Eat-In Kitchen
About This Home
As of February 2025Pictures will be done and Showings begin Friday 1/24/25. Located a few blocks from CSU. Wood Floors under the carpet in the living room, and all 3 bedrooms. 2 furnace's, living room wood burning fireplace. 2 car attached garage, Family room and sun room were added on to home years ago . Home has been in the family since 1959. Home is in Great condition, Fenced Yard, garden shed
Home Details
Home Type
- Single Family
Est. Annual Taxes
- $3,075
Year Built
- Built in 1957
Lot Details
- 7,938 Sq Ft Lot
- South Facing Home
- Southern Exposure
- Wood Fence
- Level Lot
- Sprinkler System
Parking
- 2 Car Attached Garage
- Garage Door Opener
- Driveway Level
Home Design
- Contemporary Architecture
- Brick Veneer
- Wood Frame Construction
- Composition Roof
Interior Spaces
- 2,093 Sq Ft Home
- 1-Story Property
- Window Treatments
- Family Room
- Living Room with Fireplace
- Sun or Florida Room
- Carpet
- Laundry on main level
Kitchen
- Eat-In Kitchen
- Electric Oven or Range
- Self-Cleaning Oven
- Dishwasher
- Disposal
Bedrooms and Bathrooms
- 3 Bedrooms
- Primary bathroom on main floor
- Bathtub and Shower Combination in Primary Bathroom
- Walk-in Shower
Home Security
- Storm Windows
- Storm Doors
Accessible Home Design
- No Interior Steps
- Low Pile Carpeting
Outdoor Features
- Patio
- Exterior Lighting
Schools
- Bennett Elementary School
- Blevins Middle School
- Rocky Mountain High School
Utilities
- Forced Air Heating and Cooling System
- High Speed Internet
- Satellite Dish
- Cable TV Available
Additional Features
- Energy-Efficient Thermostat
- Property is near a bus stop
Community Details
- No Home Owners Association
- Western Heights Subdivision
Listing and Financial Details
- Assessor Parcel Number R0085332
Map
Create a Home Valuation Report for This Property
The Home Valuation Report is an in-depth analysis detailing your home's value as well as a comparison with similar homes in the area
Home Values in the Area
Average Home Value in this Area
Property History
| Date | Event | Price | Change | Sq Ft Price |
|---|---|---|---|---|
| 02/21/2025 02/21/25 | Sold | $530,000 | -1.7% | $253 / Sq Ft |
| 01/23/2025 01/23/25 | For Sale | $539,000 | -- | $258 / Sq Ft |
Source: IRES MLS
Tax History
| Year | Tax Paid | Tax Assessment Tax Assessment Total Assessment is a certain percentage of the fair market value that is determined by local assessors to be the total taxable value of land and additions on the property. | Land | Improvement |
|---|---|---|---|---|
| 2025 | $3,075 | $37,373 | $6,700 | $30,673 |
| 2024 | $3,075 | $37,373 | $6,700 | $30,673 |
| 2022 | $2,425 | $25,680 | $6,950 | $18,730 |
| 2021 | $1,787 | $26,419 | $7,150 | $19,269 |
| 2020 | $2,075 | $29,329 | $7,150 | $22,179 |
| 2019 | $2,084 | $29,329 | $7,150 | $22,179 |
| 2018 | $1,726 | $26,143 | $7,200 | $18,943 |
| 2017 | $1,721 | $26,143 | $7,200 | $18,943 |
| 2016 | $1,309 | $22,296 | $7,960 | $14,336 |
| 2015 | $1,299 | $22,300 | $7,960 | $14,340 |
| 2014 | $938 | $18,240 | $3,180 | $15,060 |
Source: Public Records
Mortgage History
| Date | Status | Loan Amount | Loan Type |
|---|---|---|---|
| Open | $424,000 | New Conventional |
Source: Public Records
Deed History
| Date | Type | Sale Price | Title Company |
|---|---|---|---|
| Warranty Deed | $530,000 | First American Title | |
| Deed | -- | -- |
Source: Public Records
Similar Homes in Fort Collins, CO
Source: IRES MLS
MLS Number: 1024989
APN: 97154-06-009
Nearby Homes
- 1221 University Ave Unit B201
- 1320 Westward Dr
- 1212 Springfield Dr
- 1118 City Park Ave Unit 232
- 1317 Lakewood Dr
- 1321 Springfield Dr
- 515 S Shields St
- 0 S Shields St
- 1209 W Plum St Unit A3
- 720 City Park Ave Unit C320
- 720 City Park Ave Unit A115
- 720 City Park Ave Unit D421
- 1000 W Prospect Rd
- 1100 Constitution Ave
- 1312 Constitution Ave
- 1401 Constitution Ave
- 1225 W Prospect Rd Unit R34
- 1705 Heatheridge Rd Unit G102
- 1705 Heatheridge Rd
- 1625 W Elizabeth St Unit G2
