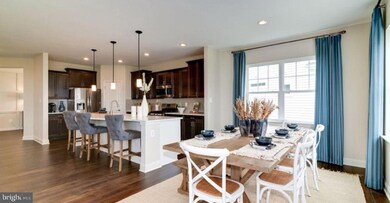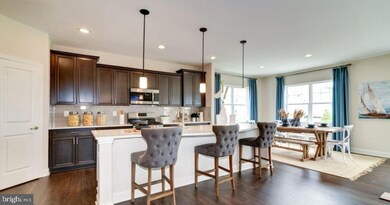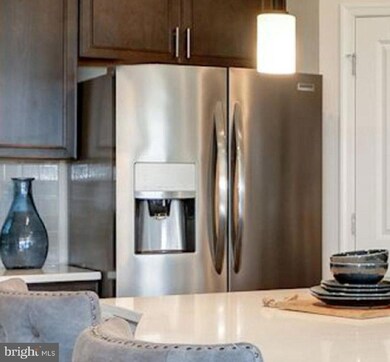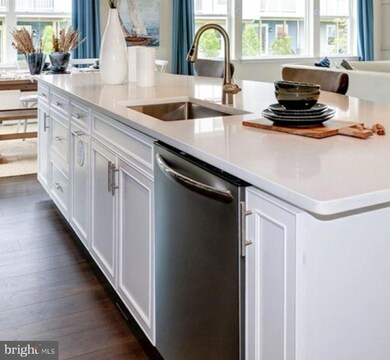
12200 Beechfield Dr Unit DOVER Bowie, MD 20720
Fairwood NeighborhoodEstimated payment $3,815/month
Highlights
- New Construction
- Community Pool
- 2 Car Attached Garage
- Senior Living
- Cottage
- Forced Air Heating and Cooling System
About This Home
Final Single Family Homesite - no others will be built! Do Not Miss! Available June 2025! Beechfield Manors is the ONLY New Active Adult 55+ Community in Prince George's, MD. A planned community with a clubhouse, fitness center, walking trail, fire pit and swimming pool. Located off Enterprise Road in Bowie MD.
Do not miss this final single family home! Exterior/ Interior Options: Cottage Scheme, 1 Story Detached Home, Main Level Living, 9’ Ceiling Height, Three Bedrooms, One Home Office with French Doors, Two Full Bathrooms, One Half Bath Powder Room, Landscape Fireplace in Family Room, Frameless Shower Door in Owner’s Bathroom, Hard surface flooring on first floor including the owner’s bedroom, additional windows in breakfast room, Designer Select Interior Finishes to include, Upgraded White Linen Cabinets, 2 x 4 Brick Backsplash in Deep Blue and Carrara Quartz Countertops.
Prices and features may vary and are subject to change. Photos are for illustrative purposes only.
Seller closing assistance is available with in-house lender Lennar Mortgage
Home Details
Home Type
- Single Family
Est. Annual Taxes
- $277
Year Built
- Built in 2025 | New Construction
Lot Details
- 4,789 Sq Ft Lot
- Property is in excellent condition
- Property is zoned RE
HOA Fees
- $165 Monthly HOA Fees
Parking
- 2 Car Attached Garage
- Front Facing Garage
Home Design
- Cottage
- Slab Foundation
- Stone Siding
- Vinyl Siding
Interior Spaces
- 2,196 Sq Ft Home
- Property has 2 Levels
Bedrooms and Bathrooms
- 3 Main Level Bedrooms
Utilities
- Forced Air Heating and Cooling System
- Natural Gas Water Heater
Listing and Financial Details
- Tax Lot 9
- Assessor Parcel Number 17075673204
- $700 Front Foot Fee per year
Community Details
Overview
- Senior Living
- Senior Community | Residents must be 55 or older
- Dover
Recreation
- Community Pool
Map
Home Values in the Area
Average Home Value in this Area
Property History
| Date | Event | Price | Change | Sq Ft Price |
|---|---|---|---|---|
| 12/08/2024 12/08/24 | Pending | -- | -- | -- |
| 11/02/2024 11/02/24 | For Sale | $649,990 | -- | $296 / Sq Ft |
Similar Homes in Bowie, MD
Source: Bright MLS
MLS Number: MDPG2131310
- 12200 Beechfield Dr Unit DOVER
- 12132 American Chestnut Rd
- 4005 Seaside Alder Rd Unit F - VIOLET - 9305
- 4005 Seaside Alder Rd Unit 9207
- 4005 Seaside Alder Rd Unit 9206
- 4005 Seaside Alder Rd Unit 9208
- 4005 Seaside Alder Rd Unit 9304
- 4005 Seaside Alder Rd Unit 9302
- 4005 Seaside Alder Rd Unit 9203
- 4005 Seaside Alder Rd Unit 9201
- 4005 Seaside Alder Rd Unit 9102
- 4005 Seaside Alder Rd Unit J - LILAC - 9309
- 4005 Seaside Alder Rd Unit D- DAISY - 9101
- 4005 Seaside Alder Rd Unit B - IVY - 9104
- 4007 Seaside Alder Rd Unit F - VIOLET - 8205
- 4007 Seaside Alder Rd Unit H - HOLLY - 8407
- 4007 Seaside Alder Rd Unit E - LILY - 8403
- 4007 Seaside Alder Rd Unit H - HOLLY - 8202
- 4007 Seaside Alder Rd Unit G - ROSE - 8201
- 4007 Seaside Alder Rd Unit D- DAISY - 8101






