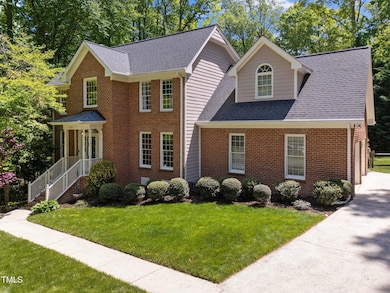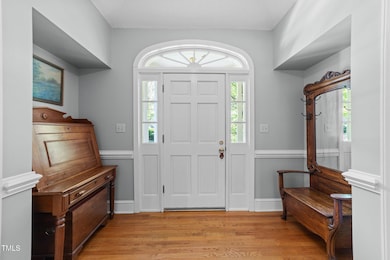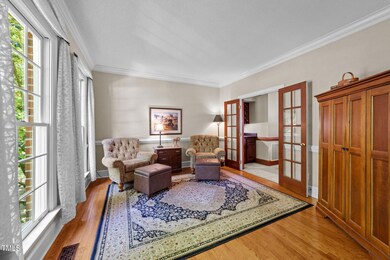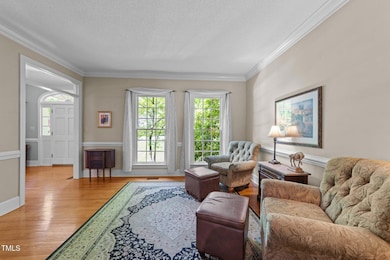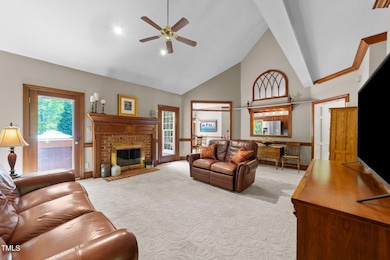
12200 Glenlivet Way Raleigh, NC 27613
Estimated payment $4,400/month
Highlights
- Pool House
- Deck
- Vaulted Ceiling
- West Millbrook Middle School Rated A-
- Private Lot
- Partially Wooded Lot
About This Home
Welcome Home! PRIME North Raleigh location - with NO HOA & NO CITY TAXES. This cul-de-sac home is in the desirable Sussex Acres subdivision. It sits on a beautiful, wooded lot with just over 1 acre of land and features 4 bedrooms, 2.5 baths, and a 2 car side-load garage. There is a gorgeous kidney-shaped in-ground swimming pool complete with a pool equipment house and pool-side canopy. There is also a heated 6-person jacuzzi on the large wooden deck. Inside the home you will find a soaring, vaulted ceiling in the family room which makes the home feel spacious and open - perfect for entertaining. Tons of natural light shine through the large windows where every view from every window is full of nature. Conveniently located just 5 minutes from I-540 and 12 minutes from RDU Airport. So close to everything, yet this home feels like country living at its best! Part of the highly-sought-after Leesville High School district as well!
Open House Schedule
-
Sunday, April 27, 20252:00 to 4:00 pm4/27/2025 2:00:00 PM +00:004/27/2025 4:00:00 PM +00:00Please stop by this Sunday, from 2pm-4pm, to see this beautiful home in N. Raleigh. This home features 4 bedrooms, a flex room, 2.5 baths, in-ground pool, jacuzzi tub, and so much more... all with NO HOA and NO CITY TAXES!Add to Calendar
Home Details
Home Type
- Single Family
Est. Annual Taxes
- $4,232
Year Built
- Built in 1988
Lot Details
- 1.07 Acre Lot
- Property fronts a state road
- Cul-De-Sac
- North Facing Home
- Private Lot
- Gentle Sloping Lot
- Partially Wooded Lot
- Many Trees
- Back Yard Fenced and Front Yard
Parking
- 2 Car Attached Garage
- Side Facing Garage
- Garage Door Opener
Home Design
- Traditional Architecture
- Brick Veneer
- Concrete Foundation
- Block Foundation
- Architectural Shingle Roof
- Masonite
Interior Spaces
- 2,730 Sq Ft Home
- 2-Story Property
- Vaulted Ceiling
- Ceiling Fan
- Wood Burning Fireplace
- Entrance Foyer
- Family Room
- Living Room
- Breakfast Room
- Dining Room
- Den with Fireplace
- Fire and Smoke Detector
Kitchen
- Eat-In Kitchen
- Electric Oven
- Self-Cleaning Oven
- Electric Range
- Microwave
- Ice Maker
- Dishwasher
- Stainless Steel Appliances
- Disposal
Flooring
- Wood
- Carpet
- Tile
Bedrooms and Bathrooms
- 4 Bedrooms
- Walk-In Closet
- Double Vanity
- Whirlpool Bathtub
- Separate Shower in Primary Bathroom
- Bathtub with Shower
- Walk-in Shower
Laundry
- Laundry Room
- Dryer
- Washer
Basement
- Dirt Floor
- Crawl Space
Pool
- Pool House
- In Ground Pool
- Heated Spa
- Outdoor Pool
- Vinyl Pool
- Above Ground Spa
- Pool Cover
Outdoor Features
- Deck
Schools
- Barton Pond Elementary School
- West Millbrook Middle School
- Leesville Road High School
Utilities
- Forced Air Heating and Cooling System
- Heating System Uses Natural Gas
- Natural Gas Connected
- Gas Water Heater
- Community Sewer or Septic
- High Speed Internet
- Phone Available
- Cable TV Available
Community Details
- No Home Owners Association
- Sussex Acres Subdivision
Listing and Financial Details
- Assessor Parcel Number 0789453786
Map
Home Values in the Area
Average Home Value in this Area
Tax History
| Year | Tax Paid | Tax Assessment Tax Assessment Total Assessment is a certain percentage of the fair market value that is determined by local assessors to be the total taxable value of land and additions on the property. | Land | Improvement |
|---|---|---|---|---|
| 2024 | $4,232 | $671,550 | $175,000 | $496,550 |
| 2023 | $3,293 | $419,715 | $100,000 | $319,715 |
| 2022 | $3,051 | $419,715 | $100,000 | $319,715 |
| 2021 | $2,969 | $419,715 | $100,000 | $319,715 |
| 2020 | $2,920 | $419,715 | $100,000 | $319,715 |
| 2019 | $2,990 | $363,682 | $100,000 | $263,682 |
| 2018 | $2,749 | $363,682 | $100,000 | $263,682 |
| 2017 | $2,606 | $363,682 | $100,000 | $263,682 |
| 2016 | $2,553 | $363,682 | $100,000 | $263,682 |
| 2015 | $2,797 | $399,910 | $108,000 | $291,910 |
| 2014 | $2,651 | $399,910 | $108,000 | $291,910 |
Property History
| Date | Event | Price | Change | Sq Ft Price |
|---|---|---|---|---|
| 04/26/2025 04/26/25 | Pending | -- | -- | -- |
| 04/25/2025 04/25/25 | For Sale | $625,000 | -- | $229 / Sq Ft |
Deed History
| Date | Type | Sale Price | Title Company |
|---|---|---|---|
| Deed | $265,000 | -- |
Mortgage History
| Date | Status | Loan Amount | Loan Type |
|---|---|---|---|
| Open | $75,593 | Credit Line Revolving | |
| Open | $216,000 | New Conventional | |
| Closed | $244,500 | New Conventional | |
| Closed | $50,000 | Future Advance Clause Open End Mortgage | |
| Closed | $35,506 | Unknown | |
| Closed | $20,337 | Unknown | |
| Closed | $216,000 | Unknown | |
| Closed | $214,000 | Unknown | |
| Closed | $212,000 | No Value Available |
Similar Homes in Raleigh, NC
Source: Doorify MLS
MLS Number: 10091780
APN: 0789.01-45-3786-000
- 8717 Little Deer Ln
- 6108 Norwood Place Ct
- 12124 Warwickshire Park
- 6016 Glenthorne Dr
- 5900 Orchid Valley Rd
- 4332 Blossom Hill Ct
- 5803 Vintage Oak Ln
- 10600 Soma Ct
- 5816 Sand Pebble Place
- 11424 Horsemans Trail
- 4701 Regalwood Dr
- 10305 Old Creedmoor Rd
- 5912 Weather Rock Ct
- 5240 Indigo Moon Way
- 5300 Grand Gate Dr
- 4533 Wood Valley Dr
- 3016 Allansford Ln
- 11201 Jonas Ridge Ln
- 10540 Byrum Woods Dr
- 11712 Black Horse Run

