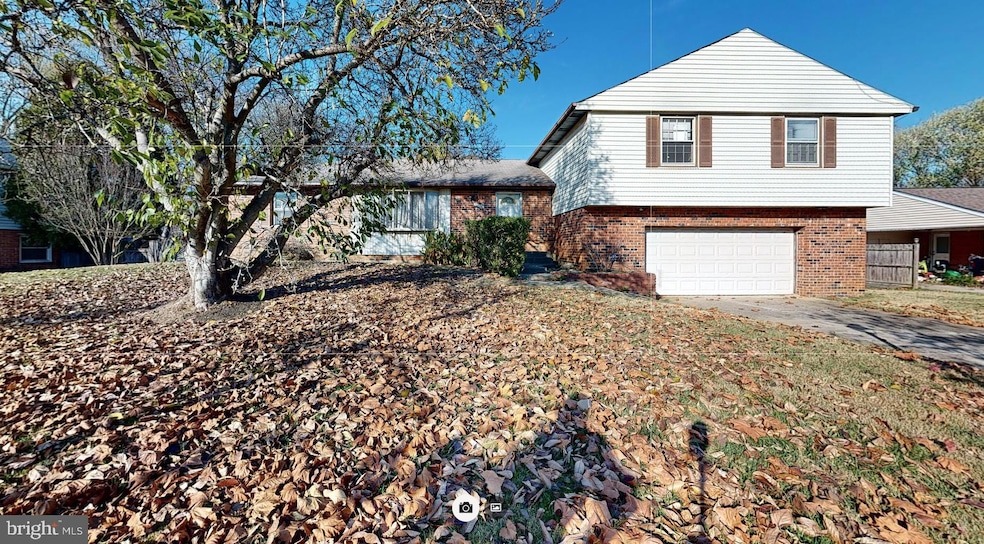
12200 Hunterton St Upper Marlboro, MD 20774
Highlights
- 1 Fireplace
- 2 Car Attached Garage
- Central Heating and Cooling System
About This Home
As of January 2025Welcome to 12200 Hunterton St, an exquisite single-family home nestled in the heart of Upper Marlboro, MD. Bring your vision as you step inside this large split foyer with 4 spacious bedrooms, 2 full bathrooms and 2 half baths. With just a little TLC this home will offer your buyer ample space for comfortable living.
This home features expansive windows throughout, flooding each room with natural light creating a warm and welcoming atmosphere. The primary bedroom serves as a serene retreat with generous closet space and an en-suite bathroom, providing a private oasis for relaxation. The three additional bedrooms offer versatility for guest accommodations and a home office. The lower-level provides additional entertaining space for all to enjoy.
Outside the property includes a well-maintained yard, perfect for outdoor activities and gatherings. Whether you envision a garden, a play area, or a tranquil space to unwind, this yard offers endless possibilities.
Located in a vibrant community of Kettering, this home provides easy access to shopping, dining, and recreational facilities. Experience the perfect blend of comfort and convenience at 12200 Hunterton St. Don’t miss the opportunity to make this exceptional property your new home.
Home Details
Home Type
- Single Family
Est. Annual Taxes
- $6,713
Year Built
- Built in 1973
Lot Details
- 0.38 Acre Lot
- Property is zoned RR
HOA Fees
- $14 Monthly HOA Fees
Parking
- 2 Car Attached Garage
- Front Facing Garage
Home Design
- Split Level Home
- Brick Exterior Construction
- Brick Foundation
Interior Spaces
- Property has 2 Levels
- 1 Fireplace
- Finished Basement
- Connecting Stairway
Bedrooms and Bathrooms
- 4 Main Level Bedrooms
Utilities
- Central Heating and Cooling System
- Natural Gas Water Heater
Community Details
- Kettering Subdivision
Listing and Financial Details
- Tax Lot 7
- Assessor Parcel Number 17070739961
Map
Home Values in the Area
Average Home Value in this Area
Property History
| Date | Event | Price | Change | Sq Ft Price |
|---|---|---|---|---|
| 01/10/2025 01/10/25 | Sold | $369,000 | 0.0% | $141 / Sq Ft |
| 12/07/2024 12/07/24 | Off Market | $369,000 | -- | -- |
| 12/05/2024 12/05/24 | Pending | -- | -- | -- |
| 12/02/2024 12/02/24 | For Sale | $369,000 | -- | $141 / Sq Ft |
Tax History
| Year | Tax Paid | Tax Assessment Tax Assessment Total Assessment is a certain percentage of the fair market value that is determined by local assessors to be the total taxable value of land and additions on the property. | Land | Improvement |
|---|---|---|---|---|
| 2024 | $7,113 | $451,833 | $0 | $0 |
| 2023 | $6,662 | $421,567 | $0 | $0 |
| 2022 | $6,213 | $391,300 | $102,400 | $288,900 |
| 2021 | $5,904 | $370,567 | $0 | $0 |
| 2020 | $5,596 | $349,833 | $0 | $0 |
| 2019 | $5,288 | $329,100 | $101,200 | $227,900 |
| 2018 | $4,958 | $306,867 | $0 | $0 |
| 2017 | $4,627 | $284,633 | $0 | $0 |
| 2016 | -- | $262,400 | $0 | $0 |
| 2015 | $3,796 | $262,400 | $0 | $0 |
| 2014 | $3,796 | $262,400 | $0 | $0 |
Mortgage History
| Date | Status | Loan Amount | Loan Type |
|---|---|---|---|
| Open | $494,750 | New Conventional | |
| Closed | $494,750 | New Conventional |
Deed History
| Date | Type | Sale Price | Title Company |
|---|---|---|---|
| Deed | $369,000 | Velocity National Title | |
| Deed | $369,000 | Velocity National Title | |
| Deed | $182,900 | -- | |
| Deed | $48,500 | -- |
Similar Home in Upper Marlboro, MD
Source: Bright MLS
MLS Number: MDPG2134008
APN: 07-0739961
- 12103 Chesterton Dr
- 190 Old Enterprise Rd
- 771 Saint Michaels Dr
- 795 Saint Michaels Dr
- 202 Old Enterprise Rd
- 881 Saint Michaels Dr
- 12619 Cambleton Dr
- 12628 Darlenen St
- 1100 Kings Heather Dr
- 12903 Lakeston Ct
- 239 Red Jade Dr Unit 10-4
- 11443 Red Jade Ct Unit 4-5
- 113 Graiden St
- 11323 Kettering Place
- 841 Lake Shore Dr
- 132 Azalea Ct Unit 27-1
- 208 Dauntly St
- 1505 Kingsgate St
- 176 Azalea Ct Unit 23-3
- 11306 Southlakes Dr






