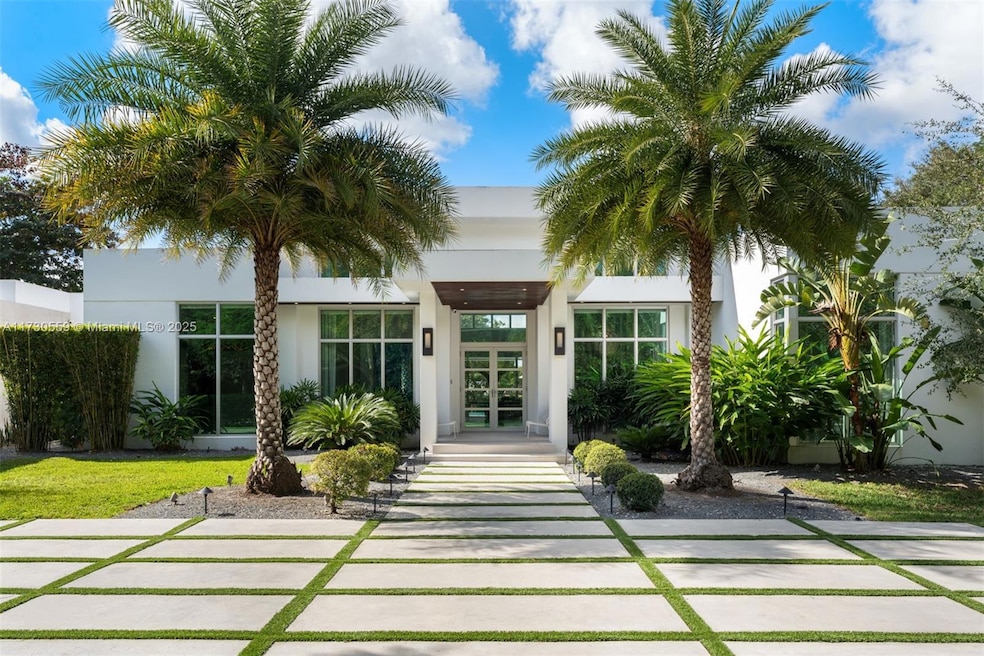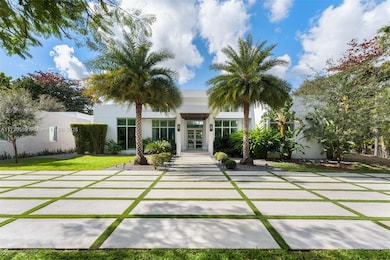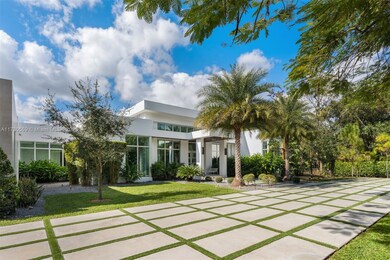
Estimated payment $45,218/month
Highlights
- Home Theater
- New Construction
- No HOA
- Pinecrest Elementary School Rated A
- In Ground Pool
- 4-minute walk to Coral Bay Park
About This Home
Seller financing available, contact agent for more information. Tucked away on nearly an acre of lush, private grounds along prestigious Old Cutler Road in Pinecrest. Step inside this remarkable oasis to discover high ceilings and high-impact windows throughout. The home features a kitchen with an impressive and modern layout, including Italian cabinetry, Wolf and Sub-Zero appliances, a breakfast area by Veneta Cucine, a wine cellar, and a bar. The open living room offers stunning views of the infinity pool and terrace with a summer kitchen. The serene primary suite overlooks the pool, surrounded by exquisite landscaping, with a spa-inspired bath featuring dual vanities, a soaking tub, and porcelain finishes. Located near elite schools and minutes from Gulliver Preparatory School.
Home Details
Home Type
- Single Family
Est. Annual Taxes
- $74,113
Year Built
- Built in 2021 | New Construction
Lot Details
- 0.96 Acre Lot
- West Facing Home
- Fenced
- Property is zoned 2300
Parking
- 3 Car Attached Garage
- Driveway
- Open Parking
Home Design
- Concrete Roof
- Concrete Block And Stucco Construction
Interior Spaces
- 5,634 Sq Ft Home
- 1-Story Property
- Custom Mirrors
- Built-In Features
- Family Room
- Combination Dining and Living Room
- Home Theater
- Ceramic Tile Flooring
Kitchen
- Built-In Oven
- Gas Range
- Microwave
- Dishwasher
- Cooking Island
- Disposal
Bedrooms and Bathrooms
- 6 Bedrooms
- Closet Cabinetry
- Separate Shower in Primary Bathroom
Laundry
- Dryer
- Washer
Home Security
- High Impact Windows
- High Impact Door
- Fire and Smoke Detector
- Fire Sprinkler System
Outdoor Features
- In Ground Pool
- Exterior Lighting
Utilities
- Central Heating and Cooling System
- Septic Tank
Community Details
- No Home Owners Association
- Town & Ranch Ests Subdivision
Listing and Financial Details
- Assessor Parcel Number 20-50-13-003-0141
Map
Home Values in the Area
Average Home Value in this Area
Tax History
| Year | Tax Paid | Tax Assessment Tax Assessment Total Assessment is a certain percentage of the fair market value that is determined by local assessors to be the total taxable value of land and additions on the property. | Land | Improvement |
|---|---|---|---|---|
| 2024 | $74,113 | $4,526,415 | $1,881,765 | $2,644,650 |
| 2023 | $74,113 | $4,144,280 | $0 | $0 |
| 2022 | $66,508 | $3,767,528 | $1,003,608 | $2,763,920 |
| 2021 | $15,593 | $827,976 | $0 | $0 |
| 2020 | $14,215 | $752,706 | $752,706 | $0 |
| 2019 | $15,773 | $836,340 | $836,340 | $0 |
| 2018 | $14,601 | $839,441 | $836,340 | $3,101 |
| 2017 | $13,861 | $691,204 | $0 | $0 |
| 2016 | $16,612 | $885,504 | $0 | $0 |
| 2015 | $12,086 | $664,974 | $0 | $0 |
| 2014 | $12,238 | $659,697 | $0 | $0 |
Property History
| Date | Event | Price | Change | Sq Ft Price |
|---|---|---|---|---|
| 01/23/2025 01/23/25 | For Sale | $6,995,000 | +53.7% | $1,242 / Sq Ft |
| 07/21/2021 07/21/21 | Sold | $4,550,000 | -8.5% | $590 / Sq Ft |
| 01/21/2021 01/21/21 | For Sale | $4,975,000 | +637.0% | $645 / Sq Ft |
| 03/06/2015 03/06/15 | Sold | $675,000 | -3.6% | $225 / Sq Ft |
| 07/08/2014 07/08/14 | Price Changed | $700,000 | -30.0% | $233 / Sq Ft |
| 07/07/2014 07/07/14 | Pending | -- | -- | -- |
| 05/21/2014 05/21/14 | For Sale | $999,999 | -- | $333 / Sq Ft |
Deed History
| Date | Type | Sale Price | Title Company |
|---|---|---|---|
| Warranty Deed | $4,550,000 | Attorney | |
| Warranty Deed | $675,000 | None Available | |
| Warranty Deed | $525,000 | -- | |
| Warranty Deed | $365,000 | -- | |
| Deed | -- | -- |
Mortgage History
| Date | Status | Loan Amount | Loan Type |
|---|---|---|---|
| Open | $3,185,000 | New Conventional | |
| Previous Owner | $1,000,000 | Balloon | |
| Previous Owner | $438,000 | Stand Alone First | |
| Previous Owner | $600,000 | New Conventional | |
| Previous Owner | $292,000 | Balloon |
Similar Homes in the area
Source: MIAMI REALTORS® MLS
MLS Number: A11730559
APN: 20-5013-003-0141
- 12500 Vista Ln
- 5780 Magnolia Ln
- 12755 Red Rd
- 5901 Rolling Road Dr
- 12211 Pine Needle Ln
- 5935 Moss Ranch Rd
- 12110 SW 60th Ct
- 6058 SW 120th St
- 12100 SW 60th Ct
- 6060 SW 120th St
- 5845 SW 130th Terrace
- 5770 SW 114th Terrace
- 5900 SW 129th Terrace
- 12930 Deva St
- 13000 Old Cutler Rd
- 1460 Tagus Ave
- 11407 Four Fillies Rd
- 11500 SW 60th Ave
- 13061 Deva St
- 1145 San Pedro Ave






