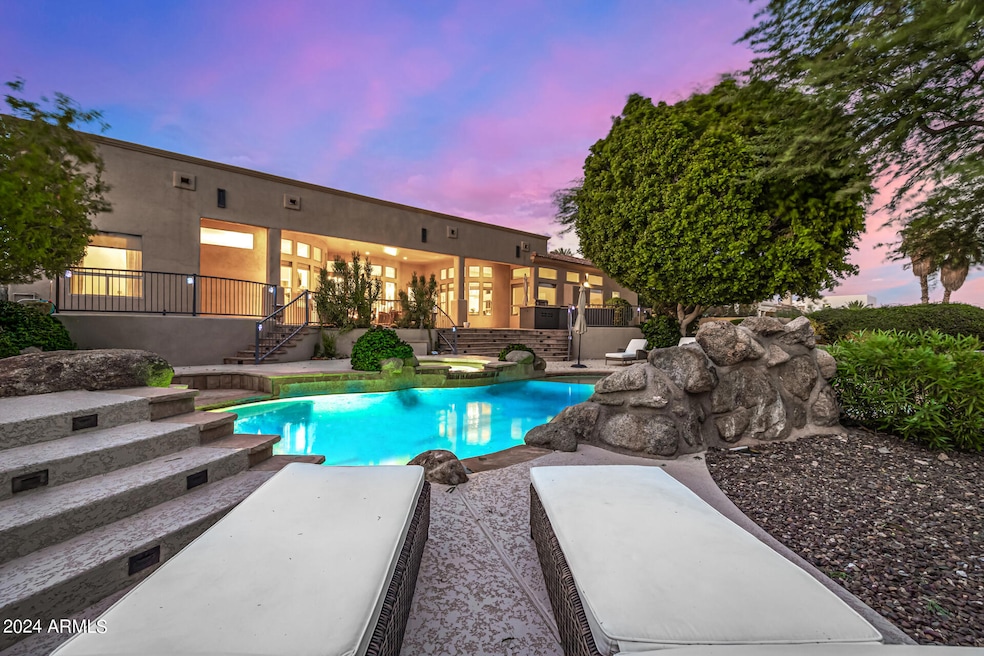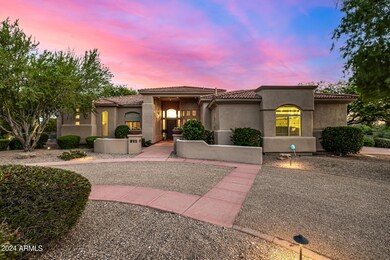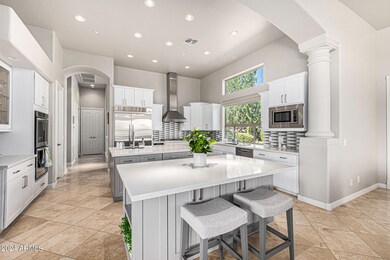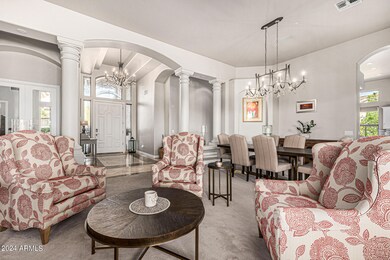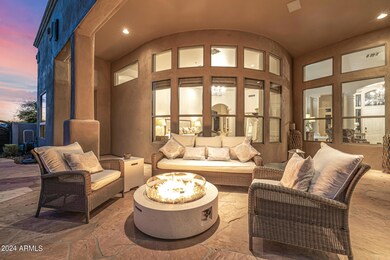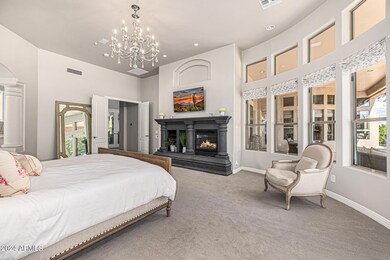
12201 E Shangri la Rd Scottsdale, AZ 85259
Shea Corridor NeighborhoodEstimated payment $13,941/month
Highlights
- Heated Spa
- RV Gated
- 0.82 Acre Lot
- Anasazi Elementary School Rated A
- City Lights View
- Family Room with Fireplace
About This Home
Welcome to this spectacular retreat nestled in the heart of Scottsdale's highly desirable 85259 zip, situated in a peaceful cul-de-sac. This stunning home offers a seamless blend of sophistication and comfort, featuring soaring ceilings, expansive windows, abundant natural light, and spectacular views. The main level spans approximately 4,200 SF and features 4 bedrooms and 3.5 bathrooms. The primary suite is a private sanctuary, complete with separate sitting, reading, or gym room, a spa-like bathroom with dual vanities, a soaking tub, an oversized walk-in closet, and a private exit to the backyard oasis. For added privacy, 2 additional bedrooms 1 bathroom and powder room are tucked away on the opposite side of the home. The 4th
bedroom, currently used as an office, offers flexibility for your lifestyle needs. The gourmet kitchen is a chef's dream, equipped with top-of-the-line appliances, double oven, granite countertops, and 2 islands perfect for both entertaining and meal prep. Adjacent, the elegant living and dining areas provide an inviting atmosphere with breathtaking views. The lower level is a recreational haven, boasting a spacious family room with a cozy fireplace, wet bar, and large glass patio doors that flood the space with natural light. This level also includes 2 additional bedrooms, a full bath, a powder room, and direct access to a 1-car garage, making it perfect for guests or extended family. Step outside to your private resort-style backyard, where you can unwind in the sparkling pool and spa, surrounded by lush landscaping. Multiple lounging areas, misting system, surround sound, and an expansive patio offer the perfect setting for enjoying Scottsdale's famous sunsets, city lights, and mountain views. Additional highlights include a 3-car garage with direct access to the primary suite and a separate 1-car garage and RV Gate on the opposite side. With no HOA restrictions, this estate offers unparalleled freedom and flexibility. Located near Scottsdale's finest dining, shopping, golf courses, top-rated schools, and world-class medical facilities, this exceptional property offers both privacy and convenience. Experience luxury living at its finest. See it, love it, and make this stunning retreat yours!
Home Details
Home Type
- Single Family
Est. Annual Taxes
- $7,185
Year Built
- Built in 1999
Lot Details
- 0.82 Acre Lot
- Desert faces the front of the property
- Cul-De-Sac
- Block Wall Fence
- Corner Lot
- Misting System
- Sprinklers on Timer
- Private Yard
- Grass Covered Lot
Parking
- 4 Car Garage
- Garage ceiling height seven feet or more
- RV Gated
Property Views
- City Lights
- Mountain
Home Design
- Santa Barbara Architecture
- Spanish Architecture
- Wood Frame Construction
- Tile Roof
- Stucco
Interior Spaces
- 5,511 Sq Ft Home
- 1-Story Property
- Wet Bar
- Central Vacuum
- Ceiling height of 9 feet or more
- Ceiling Fan
- Gas Fireplace
- Family Room with Fireplace
- 3 Fireplaces
- Finished Basement
- Walk-Out Basement
- Security System Leased
Kitchen
- Kitchen Updated in 2021
- Eat-In Kitchen
- Gas Cooktop
- Built-In Microwave
- Kitchen Island
- Granite Countertops
Flooring
- Wood
- Carpet
- Stone
Bedrooms and Bathrooms
- 6 Bedrooms
- Primary Bathroom is a Full Bathroom
- 4.5 Bathrooms
- Dual Vanity Sinks in Primary Bathroom
- Hydromassage or Jetted Bathtub
- Bathtub With Separate Shower Stall
Pool
- Pool Updated in 2022
- Heated Spa
- Heated Pool
- Diving Board
Outdoor Features
- Fire Pit
- Built-In Barbecue
Schools
- Anasazi Elementary School
- Mountainside Middle School
- Desert Mountain High School
Utilities
- Cooling Available
- Heating System Uses Natural Gas
- Cable TV Available
Community Details
- No Home Owners Association
- Association fees include no fees
- Mcdowell Acres Subdivision
Listing and Financial Details
- Home warranty included in the sale of the property
- Tax Lot 21
- Assessor Parcel Number 217-39-021-A
Map
Home Values in the Area
Average Home Value in this Area
Tax History
| Year | Tax Paid | Tax Assessment Tax Assessment Total Assessment is a certain percentage of the fair market value that is determined by local assessors to be the total taxable value of land and additions on the property. | Land | Improvement |
|---|---|---|---|---|
| 2025 | $7,185 | $115,065 | -- | -- |
| 2024 | $7,095 | $109,586 | -- | -- |
| 2023 | $7,095 | $137,750 | $27,550 | $110,200 |
| 2022 | $6,701 | $112,310 | $22,460 | $89,850 |
| 2021 | $7,157 | $104,410 | $20,880 | $83,530 |
| 2020 | $7,089 | $98,770 | $19,750 | $79,020 |
| 2019 | $6,820 | $97,820 | $19,560 | $78,260 |
| 2018 | $6,585 | $94,310 | $18,860 | $75,450 |
| 2017 | $6,281 | $91,060 | $18,210 | $72,850 |
| 2016 | $6,148 | $83,270 | $16,650 | $66,620 |
| 2015 | $5,823 | $77,370 | $15,470 | $61,900 |
Property History
| Date | Event | Price | Change | Sq Ft Price |
|---|---|---|---|---|
| 03/23/2025 03/23/25 | For Sale | $2,395,000 | +95.5% | $435 / Sq Ft |
| 11/08/2019 11/08/19 | Sold | $1,225,000 | -7.5% | $222 / Sq Ft |
| 09/16/2019 09/16/19 | Pending | -- | -- | -- |
| 08/02/2019 08/02/19 | For Sale | $1,325,000 | +17.8% | $240 / Sq Ft |
| 03/27/2013 03/27/13 | Sold | $1,125,000 | 0.0% | $204 / Sq Ft |
| 10/12/2012 10/12/12 | Pending | -- | -- | -- |
| 09/20/2012 09/20/12 | Price Changed | $1,125,000 | -2.9% | $204 / Sq Ft |
| 09/03/2012 09/03/12 | Price Changed | $1,159,000 | -1.4% | $210 / Sq Ft |
| 08/20/2012 08/20/12 | Price Changed | $1,175,000 | -1.7% | $213 / Sq Ft |
| 08/01/2012 08/01/12 | Price Changed | $1,195,000 | -1.6% | $217 / Sq Ft |
| 07/14/2012 07/14/12 | Price Changed | $1,215,000 | -1.8% | $220 / Sq Ft |
| 07/07/2012 07/07/12 | For Sale | $1,237,500 | -- | $225 / Sq Ft |
Deed History
| Date | Type | Sale Price | Title Company |
|---|---|---|---|
| Warranty Deed | $1,225,000 | Stewart Ttl & Tr Of Phoenix | |
| Warranty Deed | $1,125,000 | Fidelity National Title Agen | |
| Interfamily Deed Transfer | -- | Dhi Title Of Arizona Inc | |
| Interfamily Deed Transfer | -- | Dhi Title Of Arizona Inc | |
| Warranty Deed | $126,500 | First American Title |
Mortgage History
| Date | Status | Loan Amount | Loan Type |
|---|---|---|---|
| Open | $250,000 | Credit Line Revolving | |
| Previous Owner | $825,000 | New Conventional | |
| Previous Owner | $900,000 | New Conventional | |
| Previous Owner | $50,000 | Unknown | |
| Previous Owner | $50,000 | Credit Line Revolving | |
| Previous Owner | $509,000 | Purchase Money Mortgage | |
| Previous Owner | $55,000 | No Value Available |
Similar Homes in Scottsdale, AZ
Source: Arizona Regional Multiple Listing Service (ARMLS)
MLS Number: 6839081
APN: 217-39-021A
- 11175 N 121st Way
- 12348 E Shangri la Rd Unit 9
- 12267 E Kalil Dr
- 12245 E Clinton St
- 12079 E Cortez Dr
- 12055 E Clinton St
- 12225 E Cortez Dr
- 10713 N 124th Place
- 11322 N 118th Way
- xx E Shea Blvd Unit 1
- 12525 E Lupine Ave
- 12312 E Poinsettia Dr
- 11922 N 120th St
- 11832 E Clinton St
- 12605 E Kalil Dr
- 11776 N 119th St
- 11336 N 117th Way
- 12290 E Gold Dust Ave
- 11772 E Clinton St
- 10896 N 117th Place
