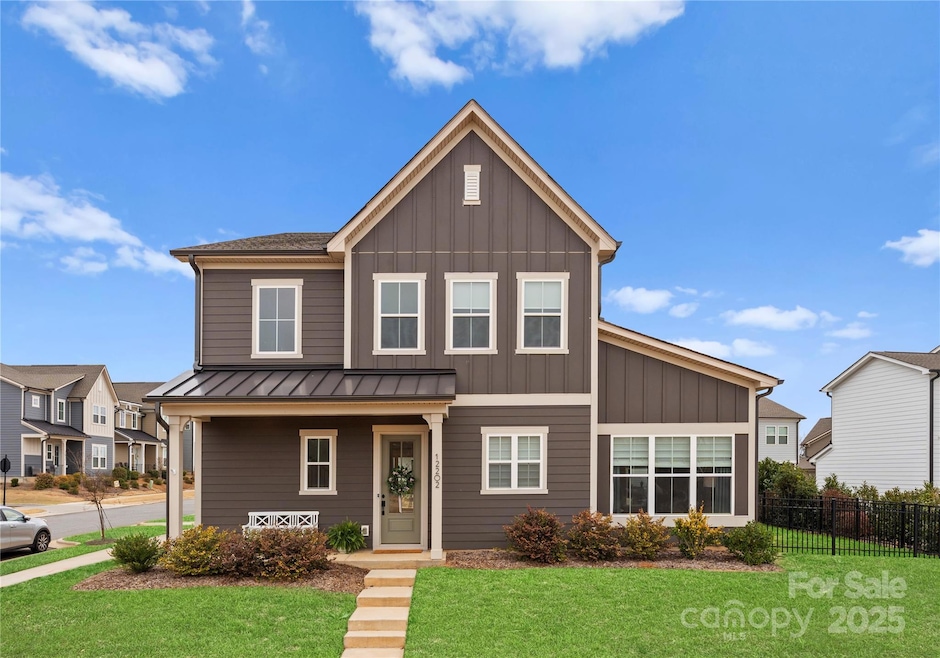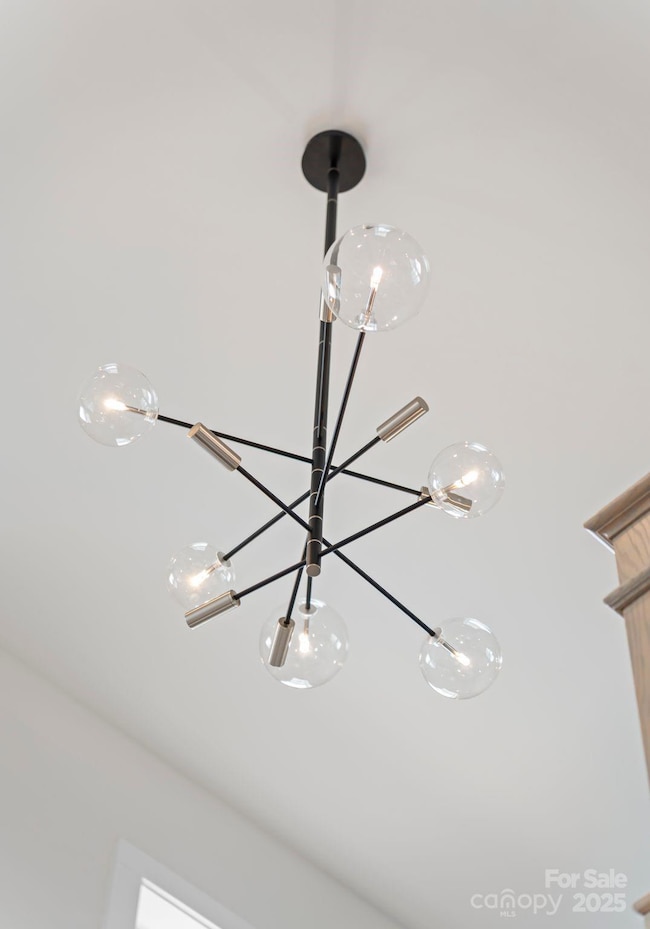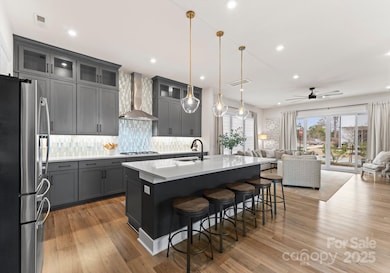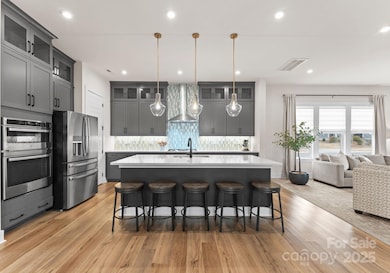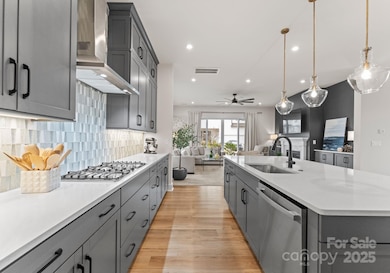
12202 Anne Blount Alley Davidson, NC 28036
Estimated payment $5,160/month
Highlights
- Open Floorplan
- Transitional Architecture
- Mud Room
- Davidson Elementary School Rated A-
- Outdoor Fireplace
- Recreation Facilities
About This Home
Why wait for new construction? This like-new home is move-in ready w/6.5 years remaining on the 10-year builder structural warranty. This Davidson gem features a freshly painted interior & seamlessly melds contemporary living w/sophisticated design elements. Boasting an expansive layout, this home is ideal for both indoor & outdoor entertaining. Includes 2 fireplaces & 2 inviting outdoor living areas. The kitchen is a culinary enthusiast's delight, equipped w/42” ceiling-high cabinets, stainless steel appliances, Silestone quartz countertops, custom tile backsplash, & large island that comfortably seats 5. 4 bedrooms + 4 full baths. Numerous upgrades, including light fixtures & ceiling fans underscore the builder's unwavering dedication to quality and luxury. Community offers walking trails, green space, & a park w/gazebo for gatherings. Conveniently located off Hwy 73. 1 mi to North Creek Village shopping, 4.5 mi to Birkdale and I-77, 1 mi to Hough HS, & 10 minutes to Davidson K8.
Listing Agent
Ivester Jackson Properties Brokerage Email: gina@ivesterjackson.com License #345665
Co-Listing Agent
Ivester Jackson Properties Brokerage Email: gina@ivesterjackson.com License #236020
Home Details
Home Type
- Single Family
Year Built
- Built in 2021
Lot Details
- Fenced
- Irrigation
- Property is zoned R100
HOA Fees
- $125 Monthly HOA Fees
Parking
- 2 Car Attached Garage
Home Design
- Transitional Architecture
- Slab Foundation
- Hardboard
Interior Spaces
- 2-Story Property
- Open Floorplan
- Ceiling Fan
- Insulated Windows
- Mud Room
- Entrance Foyer
- Great Room with Fireplace
- Pull Down Stairs to Attic
- Washer and Electric Dryer Hookup
Kitchen
- Built-In Oven
- Gas Cooktop
- Range Hood
- Microwave
- ENERGY STAR Qualified Dishwasher
- Kitchen Island
- Disposal
Flooring
- Tile
- Vinyl
Bedrooms and Bathrooms
- Walk-In Closet
- 4 Full Bathrooms
- Garden Bath
Outdoor Features
- Covered patio or porch
- Outdoor Fireplace
Schools
- Davidson K-8 Elementary And Middle School
- William Amos Hough High School
Utilities
- Forced Air Heating and Cooling System
- Heating System Uses Natural Gas
Listing and Financial Details
- Assessor Parcel Number 007-164-53
Community Details
Overview
- Associa Carolinas Association, Phone Number (704) 944-8181
- Built by Tri Pointe
- Mayes Hall Subdivision
- Mandatory home owners association
Amenities
- Picnic Area
Recreation
- Recreation Facilities
- Trails
Map
Home Values in the Area
Average Home Value in this Area
Property History
| Date | Event | Price | Change | Sq Ft Price |
|---|---|---|---|---|
| 03/21/2025 03/21/25 | Price Changed | $765,000 | -3.8% | $245 / Sq Ft |
| 03/12/2025 03/12/25 | For Sale | $795,000 | -- | $255 / Sq Ft |
Similar Homes in the area
Source: Canopy MLS (Canopy Realtor® Association)
MLS Number: 4228553
- 11318 James Coy Rd Unit Devonshire
- 11327 James Coy Rd
- 11330 James Coy Rd Unit Covington
- 15909 Heath Aster Way
- 12817 Mayes Rd
- 12821 Mayes Rd
- 12813 Mayes Rd
- 13705 Glennmayes Dr
- 13251 Sam Furr Rd
- 18637 Davidson Concord Rd
- 19031 Brandon James Dr
- 19006 Brandon James Dr
- Lot 12 Mayes Meadow Dr Unit Magnolia
- Lot 9 Mayes Meadow Dr
- Lot 14 Mayes Meadow Dr
- Lot 13 Mayes Meadow Dr Unit Nottingham
- Lot 11 Mayes Meadow Dr Unit Devonshire
- 13527 Davidson Place Dr
- 12912 Bailey Rd
- Lot 111 Mayes Meadow Dr Unit Covington
