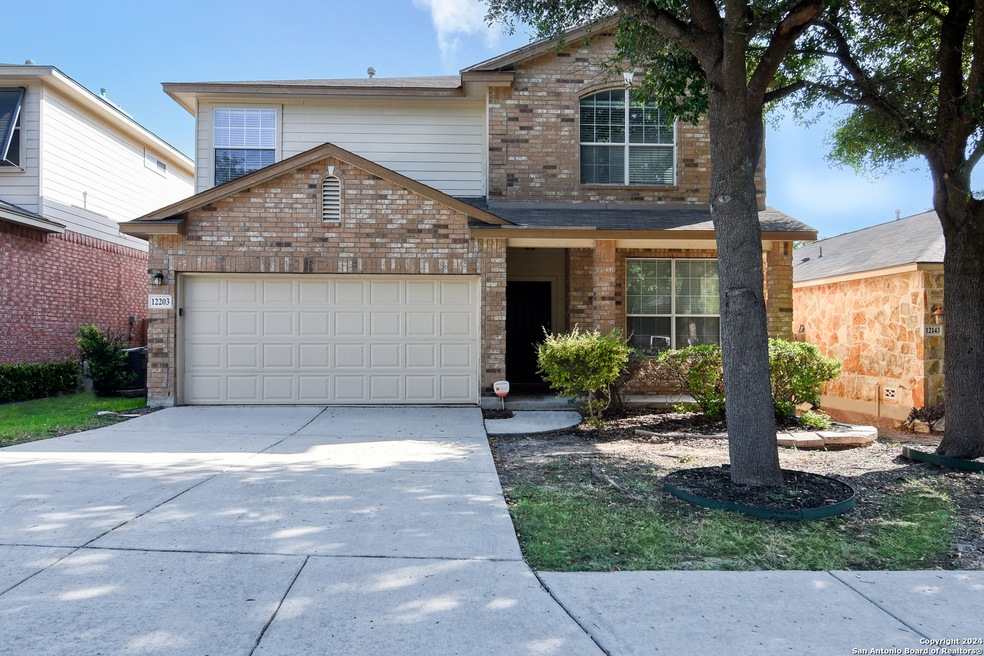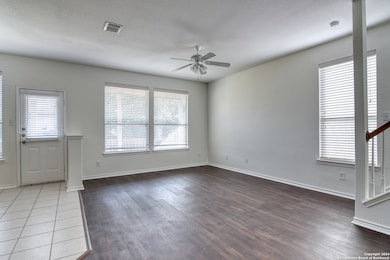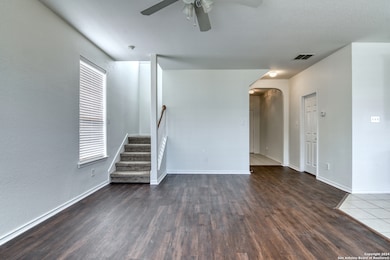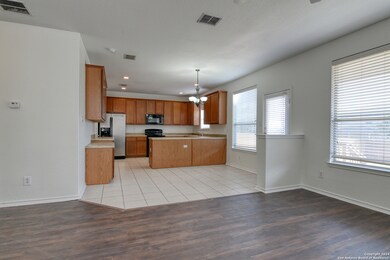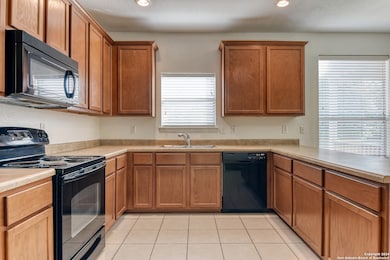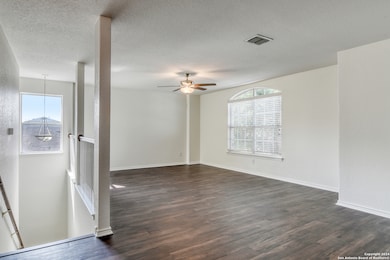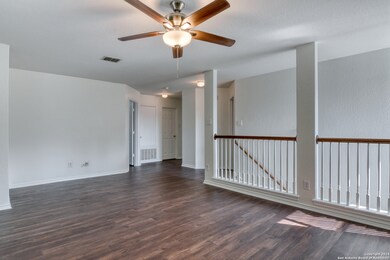
12203 Harris Hawk San Antonio, TX 78253
Alamo Ranch NeighborhoodHighlights
- Two Living Areas
- Community Pool
- Walk-In Pantry
- Game Room
- Covered patio or porch
- 2 Car Attached Garage
About This Home
As of October 2024Welcome to your next "home sweet home" in Alamo Ranch! This charming two-story brick residence boasts a cozy front porch, inviting you to unwind and enjoy the neighborhood ambiance. With three sides brick this home exudes classic appeal. As you step inside, you're greeted by a second living area or dining, perfect for entertaining guests or creating a cozy retreat. The adjacent half bath adds convenience for all. The spacious second living room features elegant vinyl wood flooring and opens to the kitchen boasting sleek black appliances, including a built-in microwave. Ample cabinet storage and a walk-in pantry/laundry room ensure functionality meets style. Transitioning to the backyard is effortless from the breakfast nook, complete with a charming chandelier and access to the covered back porch. Upstairs, a versatile game room awaits, offering endless possibilities for recreation or relaxation. The primary bedroom retreat boasts a ceiling fan, en-suite bathroom with a double sink vanity, garden tub, separate shower, and a walk-in closet. Two additional bedrooms, each adorned with ceiling fans, share a full hallway bathroom. And let's not forget the community perks - enjoy summer fun at the neighborhood pool! Don't miss your chance to make this house your forever home.
Last Buyer's Agent
Kristen Liebana
Levi Rodgers Real Estate Group
Home Details
Home Type
- Single Family
Est. Annual Taxes
- $6,081
Year Built
- Built in 2008
Lot Details
- 5,401 Sq Ft Lot
- Fenced
HOA Fees
- $32 Monthly HOA Fees
Home Design
- Brick Exterior Construction
- Slab Foundation
Interior Spaces
- 2,152 Sq Ft Home
- Property has 2 Levels
- Ceiling Fan
- Chandelier
- Double Pane Windows
- Window Treatments
- Two Living Areas
- Game Room
Kitchen
- Walk-In Pantry
- Stove
- Microwave
- Dishwasher
Flooring
- Ceramic Tile
- Vinyl
Bedrooms and Bathrooms
- 3 Bedrooms
- Walk-In Closet
Laundry
- Laundry Room
- Laundry on main level
- Washer Hookup
Parking
- 2 Car Attached Garage
- Garage Door Opener
Outdoor Features
- Covered patio or porch
Schools
- Mireles Elementary School
- Taft High School
Utilities
- Central Heating and Cooling System
- Gas Water Heater
- Private Sewer
- Sewer Holding Tank
Listing and Financial Details
- Legal Lot and Block 8 / 8
- Assessor Parcel Number 044113080080
- Seller Concessions Offered
Community Details
Overview
- $350 HOA Transfer Fee
- Riverstone At Alamo Ranch Association
- Alamo Ranch Subdivision
- Mandatory home owners association
Recreation
- Community Pool
Map
Home Values in the Area
Average Home Value in this Area
Property History
| Date | Event | Price | Change | Sq Ft Price |
|---|---|---|---|---|
| 10/01/2024 10/01/24 | Sold | -- | -- | -- |
| 09/12/2024 09/12/24 | Pending | -- | -- | -- |
| 08/23/2024 08/23/24 | Price Changed | $260,000 | -7.1% | $121 / Sq Ft |
| 07/03/2024 07/03/24 | Price Changed | $280,000 | -8.2% | $130 / Sq Ft |
| 02/22/2024 02/22/24 | For Sale | $305,000 | 0.0% | $142 / Sq Ft |
| 07/15/2017 07/15/17 | For Rent | $1,695 | 0.0% | -- |
| 07/15/2017 07/15/17 | Rented | $1,695 | +15.7% | -- |
| 03/28/2013 03/28/13 | Off Market | $1,465 | -- | -- |
| 12/27/2012 12/27/12 | Rented | $1,465 | 0.0% | -- |
| 11/27/2012 11/27/12 | Under Contract | -- | -- | -- |
| 11/07/2012 11/07/12 | For Rent | $1,465 | -- | -- |
Tax History
| Year | Tax Paid | Tax Assessment Tax Assessment Total Assessment is a certain percentage of the fair market value that is determined by local assessors to be the total taxable value of land and additions on the property. | Land | Improvement |
|---|---|---|---|---|
| 2023 | $5,253 | $312,000 | $74,440 | $237,560 |
| 2022 | $6,065 | $300,000 | $62,130 | $237,870 |
| 2021 | $4,750 | $226,000 | $43,630 | $182,370 |
| 2020 | $4,688 | $218,000 | $43,630 | $174,370 |
| 2019 | $4,774 | $215,000 | $43,630 | $171,370 |
| 2018 | $4,696 | $211,300 | $43,630 | $167,670 |
| 2017 | $4,432 | $199,000 | $45,200 | $153,800 |
| 2016 | $4,472 | $200,800 | $40,000 | $160,800 |
| 2015 | $3,807 | $193,200 | $40,000 | $153,200 |
| 2014 | $3,807 | $180,660 | $0 | $0 |
Mortgage History
| Date | Status | Loan Amount | Loan Type |
|---|---|---|---|
| Open | $260,200 | FHA | |
| Previous Owner | $482,700,000 | Purchase Money Mortgage | |
| Previous Owner | $181,272 | FHA |
Deed History
| Date | Type | Sale Price | Title Company |
|---|---|---|---|
| Special Warranty Deed | -- | None Listed On Document | |
| Special Warranty Deed | -- | None Listed On Document | |
| Special Warranty Deed | -- | None Available | |
| Special Warranty Deed | -- | None Available | |
| Quit Claim Deed | -- | None Available | |
| Trustee Deed | $140,001 | None Available | |
| Interfamily Deed Transfer | -- | None Available | |
| Warranty Deed | -- | Dhi Title |
Similar Homes in San Antonio, TX
Source: San Antonio Board of REALTORS®
MLS Number: 1753559
APN: 04411-308-0080
- 12114 Harris Hawk
- 6414 Oldham Cove
- 6226 Palmetto Way
- 6107 Palmetto Way
- 12167 Karnes Way
- 6318 Palmetto Way
- 6303 Timpson Cir
- 6310 Timpson Cir
- 6127 Kimble Mill
- 6122 Big Bend Cove
- 6238 Diego Ln
- 12255 Dewitt Way
- 12126 Bowie Mill
- 6103 Kimble Mill
- 6110 Kenedy Leaf
- 6731 Indian Lodge
- 6754 Indian Lodge
- 11950 Jasmine Way
- 6511 Diego Ln
- 6031 Diego Ln
