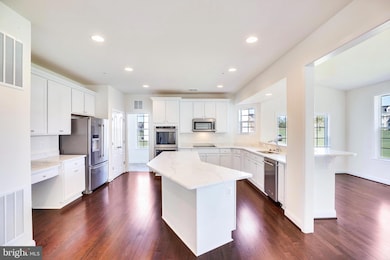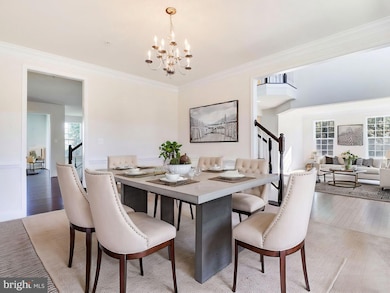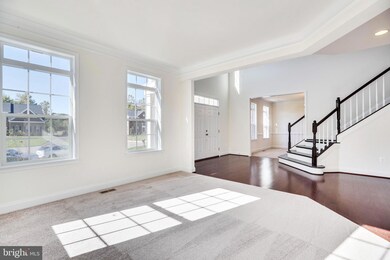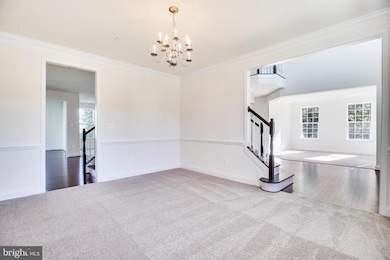
Estimated payment $6,143/month
Highlights
- New Construction
- Craftsman Architecture
- 2 Car Attached Garage
- 3.33 Acre Lot
- No HOA
- Tile or Brick Flooring
About This Home
TO BE BUILT NEW CONSTRUCTION – Kingsport Model
This stunning estate home, co-marketed with Caruso Homes, offers incredible space and versatility. Starting at 3,410 square feet, the Kingsport model can be expanded up to 9,164 square feet to suit your needs. The home is available with a two or three-car garage and a variety of beautiful exterior options, including brick and stone combinations, as well as craftsman-style fronts. Inside, it features a grand two-story foyer and family room, an optional in-law suite, and the ability to upgrade to a gourmet or chef's kitchen. The owner’s retreat can be designed with a sitting area, fireplace, multiple walk-in closets, and a luxurious Caribbean or California spa bath. The basement can be customized for entertaining with options such as a theater room, wet bar, and additional bedrooms or a den. There are countless ways to personalize this home to make it your own. The buyer may choose any of Caruso’s models that fit on the lot, with prices varying based on the chosen model and upgrades. Final square footage will be confirmed with the final options, and custom changes may incur additional costs. Photos are provided by the builder and may display optional features not included in the base price. Prices and purchase costs, including the base house price, the lot, and estimated lot finishing costs, are subject to change without notice. The builder tie-in is non-exclusive, and the appearance of the house and yard settings may vary.
Home Details
Home Type
- Single Family
Est. Annual Taxes
- $1,049
Lot Details
- 3.33 Acre Lot
- Property is in excellent condition
- Property is zoned RR
Parking
- 2 Car Attached Garage
- Front Facing Garage
- Driveway
Home Design
- New Construction
- Craftsman Architecture
- Blown-In Insulation
- Low VOC Insulation
- Batts Insulation
- Architectural Shingle Roof
- Vinyl Siding
- Passive Radon Mitigation
- CPVC or PVC Pipes
Interior Spaces
- 3,410 Sq Ft Home
- Property has 2 Levels
- Ceiling height of 9 feet or more
- Basement
- Sump Pump
Kitchen
- Oven
- Stove
- Microwave
- ENERGY STAR Qualified Dishwasher
Flooring
- Carpet
- Tile or Brick
- Luxury Vinyl Plank Tile
Bedrooms and Bathrooms
- 4 Bedrooms
Schools
- Bowie High School
Utilities
- Forced Air Heating and Cooling System
- Electric Water Heater
Community Details
- No Home Owners Association
Listing and Financial Details
- Assessor Parcel Number 17141588573
Map
Home Values in the Area
Average Home Value in this Area
Property History
| Date | Event | Price | Change | Sq Ft Price |
|---|---|---|---|---|
| 04/07/2025 04/07/25 | For Sale | $1,085,000 | -- | $318 / Sq Ft |
Similar Homes in the area
Source: Bright MLS
MLS Number: MDPG2147664
- 12203 Lanham Severn Rd Unit R
- 12323 Lanham Severn Rd
- 12338 Lanham Severn Rd
- 12332 Quarterback Ct
- 11911 Frost Dr
- 12321 Quarterback Ct
- 12605 Lanham Severn Rd
- 12221 Quadrille Ln
- 11710 Moriarty Way
- 12207 Quadrille Ln
- 8266 Quill Point Dr
- 12028 Quartette Ln
- 12316 Quilt Patch Ln
- 11660 Lanham Severn Rd
- 11701 Duckettown Rd
- 7301 Quartz Terrace
- 8710 Maple Ave
- 8517 Chestnut Ave
- 11708 Wynnifred Place
- 11531 Prospect Hill






