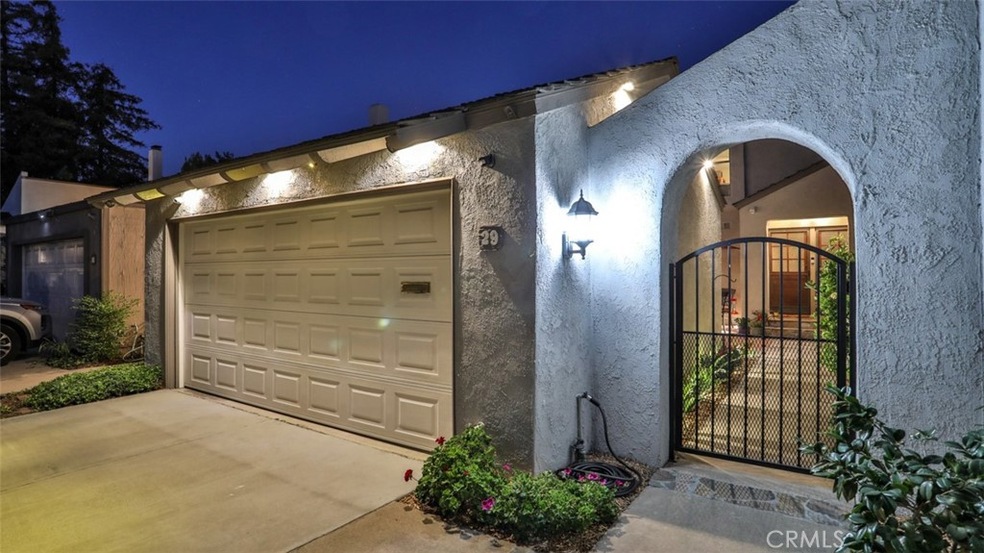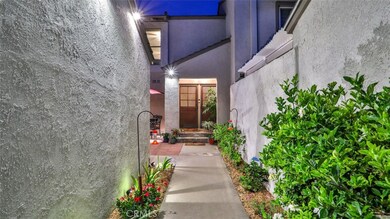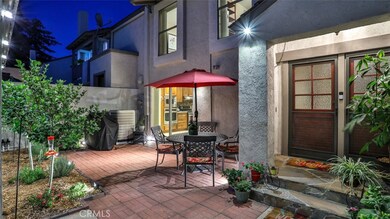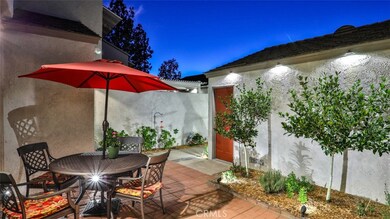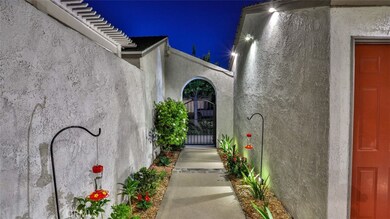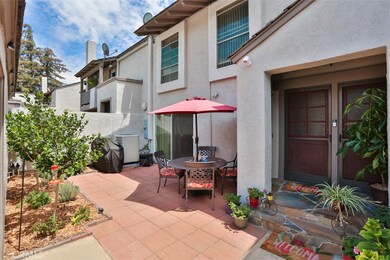
12203 Santa Gertrudes Ave Unit 29 La Mirada, CA 90638
East Whittier NeighborhoodHighlights
- Primary Bedroom Suite
- Updated Kitchen
- Clubhouse
- La Serna High School Rated A
- Open Floorplan
- Property is near a clubhouse
About This Home
As of September 2022Remodeled, Upgraded and Well Maintained Creek Park PUD now available!!!!! This spacious 3 bedrooms, 3 bath has so much to offer its new Owners!!!! Noted completions from the Summer of 2014 include-ALL NEW ELECTRICAL w/ COPPER WIRING, NEW BREAKER BOX, TANKLESS HOT WATER HEATER, WATER MANIFOLD, ALL NEW WINDOWS AND SLIDERS, HARDWOOD IN LIVING & DINING ROOM, GRANITE FIREPLACE, UPDATED DOWNSTAIRS BATHROOM, INSULATED WALLS BETWEEN NEIGHBORS, 5 YEAR OLD A/C & FURNACE WITH UPSTAIRS AND DOWNSTAIRS DUAL ZONES, NEST SMART THERMOSTATS, WHOLE HOUSE FAN, SMART LIGHTS, CLOSET ORGANIZERS IN ALL BEDROOMS!!!!!!!The beautifully remodeled and expanded kitchen boasts new cabinets and cupboards, quartz countertops, 2 convection ovens(one gas, one electric), new electrical circuits, added electrical outlets, recessed lighting, tile floors and new stainless steel appliances. The large living room and dining area have hardwood floors and an abundance of light which look out onto the private backyard patio terraced with stone blocks, beautiful landscaping with flowers, plants and trees and all on automatic sprinklers. Hardscape and stone finishes complete not only the gorgeous back yard but also the front courtyard. The master bedroom has a vaulted ceiling, walk in closet and a private balcony view of your lovely backyard. Master bath has a dressing area with custom cabinets, double sinks and walk in shower. The 2 other bedrooms share the upstairs full bathroom complete with tub and shower. The 2 car garage has additional attic storage and adjustable shelving and is steps from your front door as you pass your private and gated courtyard which is also equipped with automatic sprinklers, more beautiful landscaping complete with hummingbird feeders. The Creek Park community is steps away from the actual "Creek Park" that offers summer concerts in the park, greenbelts and sidewalks for workouts or light strolls. A well organized HOA offers a gated Pool and Clubhouse, green spaces with benches and ample visitor parking. Security features include Network Security Cameras, Alarm system, Motion Detection Lights. Close proximity to shopping, restaurants, schools and not only Creek Park but also La Mirada Regional Park, Splash and the City of La Mirada Library, City Offices and Community Center. Do not miss a chance to own this TURNKEY AND GORGEOUS home!!!!
Townhouse Details
Home Type
- Townhome
Est. Annual Taxes
- $9,119
Year Built
- Built in 1971 | Remodeled
Lot Details
- 3,118 Sq Ft Lot
- Two or More Common Walls
- Cul-De-Sac
- Fenced
- Fence is in excellent condition
- Landscaped
- Sprinklers on Timer
- Private Yard
- Back Yard
HOA Fees
- $230 Monthly HOA Fees
Parking
- 2 Car Garage
- Parking Available
- Two Garage Doors
- Driveway
- Guest Parking
Home Design
- Turnkey
- Planned Development
- Slab Foundation
- Composition Roof
Interior Spaces
- 1,752 Sq Ft Home
- 2-Story Property
- Open Floorplan
- Ceiling Fan
- Recessed Lighting
- Double Pane Windows
- Shutters
- Custom Window Coverings
- Blinds
- Window Screens
- Sliding Doors
- Living Room with Fireplace
- Neighborhood Views
- Attic Fan
Kitchen
- Updated Kitchen
- Double Convection Oven
- Gas Oven
- Gas Range
- Microwave
- Dishwasher
- Granite Countertops
- Quartz Countertops
- Tile Countertops
- Disposal
Bedrooms and Bathrooms
- 3 Bedrooms
- All Upper Level Bedrooms
- Primary Bedroom Suite
- Walk-In Closet
- Remodeled Bathroom
- 3 Full Bathrooms
- Makeup or Vanity Space
- Dual Vanity Sinks in Primary Bathroom
- Bathtub with Shower
- Walk-in Shower
- Linen Closet In Bathroom
Laundry
- Laundry Room
- Laundry in Kitchen
Home Security
Outdoor Features
- Enclosed patio or porch
- Exterior Lighting
Location
- Property is near a clubhouse
- Property is near a park
- Suburban Location
Schools
- Granada Middle School
- La Serna High School
Utilities
- Central Heating and Cooling System
- Tankless Water Heater
Listing and Financial Details
- Tax Lot 29
- Tax Tract Number 26200
- Assessor Parcel Number 8034029016
Community Details
Overview
- 70 Units
- Creek Park Association, Phone Number (714) 488-5551
- Diversified Property Management HOA
- Maintained Community
Amenities
- Community Barbecue Grill
- Clubhouse
Recreation
- Community Pool
Security
- Carbon Monoxide Detectors
- Fire and Smoke Detector
Map
Home Values in the Area
Average Home Value in this Area
Property History
| Date | Event | Price | Change | Sq Ft Price |
|---|---|---|---|---|
| 09/30/2022 09/30/22 | Sold | $768,000 | +0.4% | $438 / Sq Ft |
| 08/18/2022 08/18/22 | Pending | -- | -- | -- |
| 08/09/2022 08/09/22 | For Sale | $765,000 | -- | $437 / Sq Ft |
Tax History
| Year | Tax Paid | Tax Assessment Tax Assessment Total Assessment is a certain percentage of the fair market value that is determined by local assessors to be the total taxable value of land and additions on the property. | Land | Improvement |
|---|---|---|---|---|
| 2024 | $9,119 | $783,360 | $484,296 | $299,064 |
| 2023 | $8,959 | $768,000 | $474,800 | $293,200 |
| 2022 | $5,189 | $423,539 | $169,415 | $254,124 |
| 2021 | $5,083 | $415,236 | $166,094 | $249,142 |
| 2019 | $4,981 | $402,921 | $161,168 | $241,753 |
| 2018 | $4,847 | $395,021 | $158,008 | $237,013 |
| 2016 | $4,584 | $379,683 | $151,873 | $227,810 |
| 2015 | $4,557 | $373,981 | $149,592 | $224,389 |
| 2014 | $4,495 | $366,656 | $146,662 | $219,994 |
Mortgage History
| Date | Status | Loan Amount | Loan Type |
|---|---|---|---|
| Open | $499,200 | New Conventional | |
| Previous Owner | $292,000 | New Conventional | |
| Previous Owner | $330,000 | Unknown | |
| Previous Owner | $75,000 | Credit Line Revolving | |
| Previous Owner | $274,000 | Unknown | |
| Previous Owner | $20,000 | Stand Alone Second | |
| Previous Owner | $223,000 | Unknown | |
| Previous Owner | $15,300 | Stand Alone Second | |
| Previous Owner | $168,150 | No Value Available |
Deed History
| Date | Type | Sale Price | Title Company |
|---|---|---|---|
| Grant Deed | $768,000 | Fidelity National Title | |
| Interfamily Deed Transfer | -- | None Available | |
| Interfamily Deed Transfer | -- | Chicago Title Company | |
| Interfamily Deed Transfer | -- | None Available | |
| Interfamily Deed Transfer | -- | None Available | |
| Grant Deed | $177,000 | -- |
Similar Homes in the area
Source: California Regional Multiple Listing Service (CRMLS)
MLS Number: PW22175141
APN: 8034-029-016
- 11956 La Cima Dr
- 12406 Clearglen Ave
- 15757 Creswick Dr
- 15415 Golden Lantern Ln
- 15802 Marlinton Dr
- 15833 Ocean Ave
- 15426 Wilmaglen Dr
- 16015 Avenida San Miguel
- 15529 Saranac Dr
- 15371 Saranac Dr
- 13121 Avenida Santa Tecla Unit A
- 12119 Los Coyotes Ave
- 15326 Leffingwell Rd
- 11527 Stamy Rd
- 11503 Tropico Ave
- 13556 La Jolla Cir Unit 208H
- 13515 Avenida Santa Tecla Unit 210H
- 13515 Avenida Santa Tecla Unit 210D
- 13526 La Jolla Cir Unit H
- 11623 Toerge Dr
