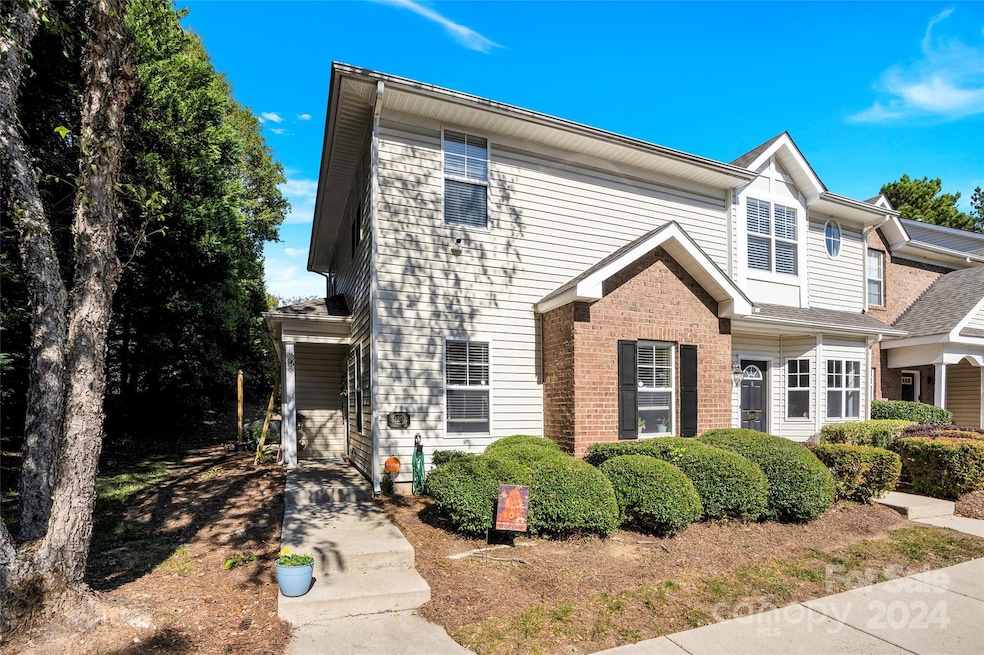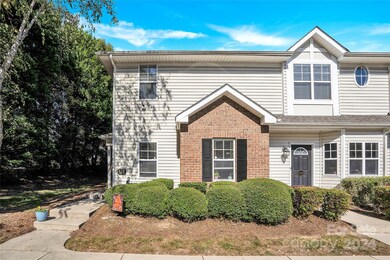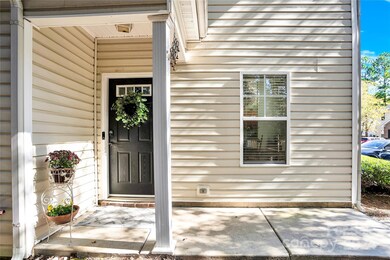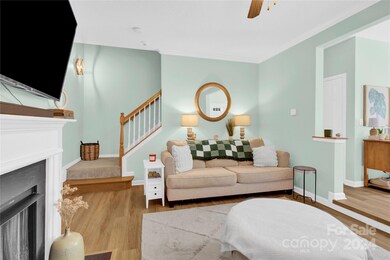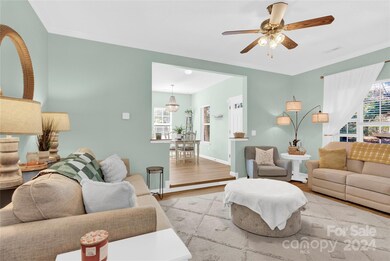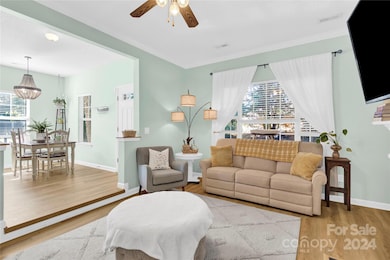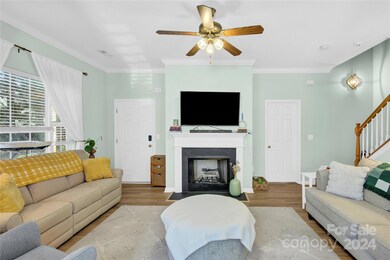
12203 Savannah Garden Dr Charlotte, NC 28273
Yorkshire NeighborhoodHighlights
- Fitness Center
- Community Pool
- Forced Air Heating and Cooling System
- Transitional Architecture
- Covered patio or porch
- Ceiling Fan
About This Home
As of February 2025END UNIT, Private and secluded unit with primary bedroom on the main floor. Homes boasts NEW 2024 AC unit, new flooring on main level, updated master bath and new paint. Private patio for relaxing. HOA covers water, trash removal, lawn maintenance, outside exterior, pool and fitness center. Close proxity to Rivergate. Easy access to 485 and 77.
Last Agent to Sell the Property
Helen Adams Realty Brokerage Email: joyce@helenadamsrealty.com License #282797

Townhouse Details
Home Type
- Townhome
Est. Annual Taxes
- $2,188
Year Built
- Built in 2001
HOA Fees
- $253 Monthly HOA Fees
Home Design
- Transitional Architecture
- Brick Exterior Construction
- Slab Foundation
- Vinyl Siding
Interior Spaces
- 2-Story Property
- Ceiling Fan
- Family Room with Fireplace
- Vinyl Flooring
- Pull Down Stairs to Attic
Kitchen
- Electric Range
- Range Hood
- Plumbed For Ice Maker
- ENERGY STAR Qualified Dishwasher
- Disposal
Bedrooms and Bathrooms
Home Security
Parking
- 2 Open Parking Spaces
- 2 Assigned Parking Spaces
Outdoor Features
- Covered patio or porch
Utilities
- Forced Air Heating and Cooling System
- Heating System Uses Natural Gas
- Cable TV Available
Listing and Financial Details
- Assessor Parcel Number 219-012-01
Community Details
Overview
- Red Rock Association
- Savannah Subdivision
- Mandatory home owners association
Recreation
- Fitness Center
- Community Pool
Security
- Fire Sprinkler System
Map
Home Values in the Area
Average Home Value in this Area
Property History
| Date | Event | Price | Change | Sq Ft Price |
|---|---|---|---|---|
| 02/03/2025 02/03/25 | Sold | $290,000 | -1.7% | $205 / Sq Ft |
| 11/01/2024 11/01/24 | For Sale | $295,000 | -- | $208 / Sq Ft |
Tax History
| Year | Tax Paid | Tax Assessment Tax Assessment Total Assessment is a certain percentage of the fair market value that is determined by local assessors to be the total taxable value of land and additions on the property. | Land | Improvement |
|---|---|---|---|---|
| 2023 | $2,188 | $279,300 | $65,000 | $214,300 |
| 2022 | $1,600 | $152,800 | $40,000 | $112,800 |
| 2021 | $1,589 | $152,800 | $40,000 | $112,800 |
| 2020 | $1,582 | $152,800 | $40,000 | $112,800 |
| 2019 | $1,566 | $152,800 | $40,000 | $112,800 |
| 2018 | $1,333 | $96,000 | $15,000 | $81,000 |
| 2017 | $1,306 | $96,000 | $15,000 | $81,000 |
| 2016 | $1,296 | $96,000 | $15,000 | $81,000 |
| 2015 | $1,285 | $96,000 | $15,000 | $81,000 |
| 2014 | $1,272 | $96,000 | $15,000 | $81,000 |
Mortgage History
| Date | Status | Loan Amount | Loan Type |
|---|---|---|---|
| Open | $290,000 | VA | |
| Previous Owner | $210,900 | New Conventional | |
| Previous Owner | $107,346 | FHA | |
| Previous Owner | $124,314 | Purchase Money Mortgage |
Deed History
| Date | Type | Sale Price | Title Company |
|---|---|---|---|
| Warranty Deed | $290,000 | None Listed On Document | |
| Warranty Deed | $222,000 | None Available | |
| Warranty Deed | $126,500 | -- |
Similar Homes in the area
Source: Canopy MLS (Canopy Realtor® Association)
MLS Number: 4195254
APN: 219-012-01
- 12229 Savannah Garden Dr
- 12250 Savannah Garden Dr
- 11630 Lioness St
- 11609 Lioness St Unit B
- 14713 Lions Pride Ct
- 11229 Lions Mane St
- 10946 Garden Oaks Ln
- 11426 Savannah Creek Dr
- 14649 Lions Paw St
- 12039 Windy Rock Way
- 12408 Savannah Cottage Dr
- 11628 Eastwind Dr
- 13424 Kibworth Ln
- 11542 Laurel View Dr
- 13602 Red Wine Ct
- 12012 Stainsby Ln
- 13903 Glendevon Ct
- 2249 Cigar Ct
- 13705 Queenswater Ln
- 12332 Ridge Cove Cir
