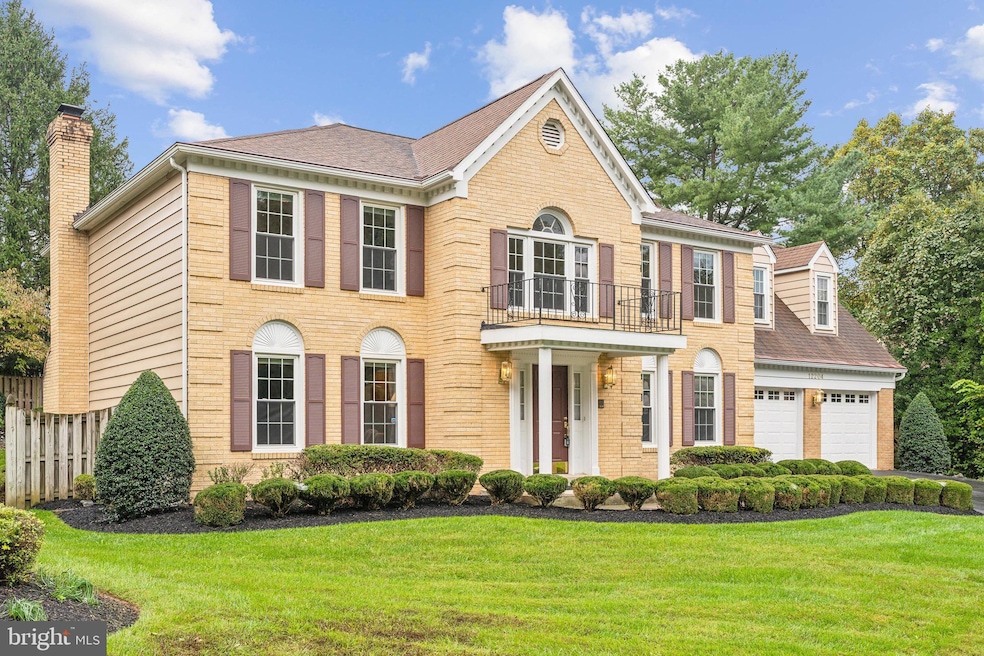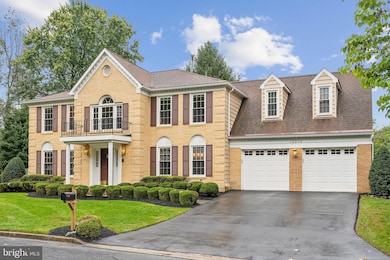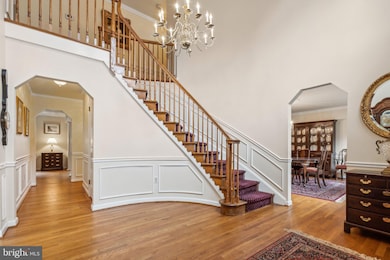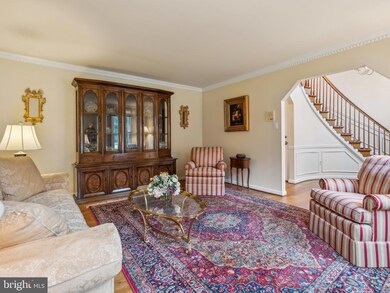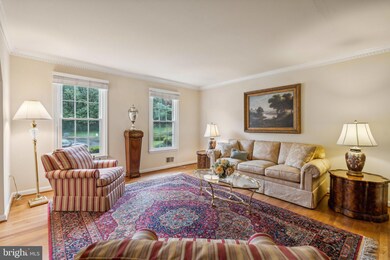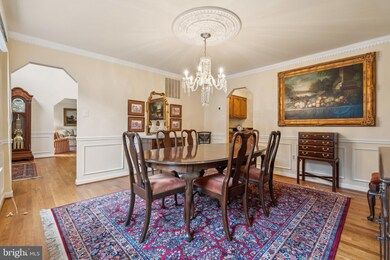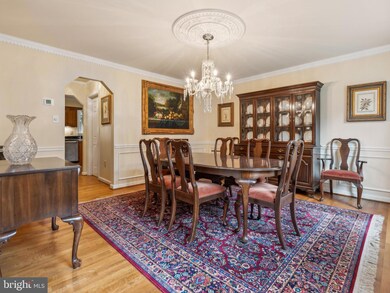
12204 Morning Light Terrace Gaithersburg, MD 20878
Kentlands NeighborhoodHighlights
- Eat-In Gourmet Kitchen
- View of Trees or Woods
- Curved or Spiral Staircase
- Thurgood Marshall Elementary School Rated A-
- 0.25 Acre Lot
- Colonial Architecture
About This Home
As of October 2024Welcome to 12204 Morning Light Terrace, a stunning home nestled on a 1/4 acre cul-de-sac lot in the desirable Quince Orchard Valley. From the moment you step inside, you’ll appreciate the pride of ownership and meticulous attention to detail throughout.
This residence features beautiful hardwood floors that flow seamlessly across the main and upper levels. The updated gourmet kitchen is a chef’s dream, boasting ample storage and counter space, complemented by high-end stainless steel appliances, including a commercial-grade gas range. Natural light fills the space, creating an inviting atmosphere. The breakfast area and open family room, which leads to a spacious outdoor deck, truly make this area the heart of the home.
The main level also includes elegant formal living and dining rooms, a welcoming foyer with a circular stairwell, a convenient half bath, and a large laundry/mud room. Upstairs, you’ll find a generous primary suite complete with a jetted soaking tub, expansive walk-in closets, and a dedicated dressing area. Three additional bedrooms and a well-appointed hall bath complete this level.
The unfinished lower level offers an exciting opportunity to customize the space to your liking. Enjoy the community's wonderful amenities, including tot lots and scenic walking trails. Plus, you’ll appreciate the close proximity to shops, restaurants, and Seneca Creek State Park, with easy access to I-270.
Don’t miss the chance to make this beautiful home your own!
Home Details
Home Type
- Single Family
Est. Annual Taxes
- $8,263
Year Built
- Built in 1987
Lot Details
- 0.25 Acre Lot
- Cul-De-Sac
- Back Yard Fenced
- Extensive Hardscape
- Backs to Trees or Woods
- Property is in excellent condition
- Property is zoned R200
HOA Fees
- $32 Monthly HOA Fees
Parking
- 2 Car Attached Garage
- 6 Driveway Spaces
- Front Facing Garage
- Garage Door Opener
- On-Street Parking
Property Views
- Woods
- Garden
Home Design
- Colonial Architecture
- Slab Foundation
- Brick Front
Interior Spaces
- Property has 3 Levels
- Curved or Spiral Staircase
- Crown Molding
- Vaulted Ceiling
- Skylights
- Recessed Lighting
- Fireplace With Glass Doors
- Fireplace Mantel
- Brick Fireplace
- Double Pane Windows
- Window Treatments
- Six Panel Doors
- Family Room Off Kitchen
- Formal Dining Room
Kitchen
- Eat-In Gourmet Kitchen
- Gas Oven or Range
- Range Hood
- Dishwasher
- Stainless Steel Appliances
- Disposal
Flooring
- Wood
- Ceramic Tile
Bedrooms and Bathrooms
- 4 Bedrooms
- Walk-In Closet
- Whirlpool Bathtub
- Hydromassage or Jetted Bathtub
Laundry
- Laundry on main level
- Dryer
- Washer
Unfinished Basement
- Basement Fills Entire Space Under The House
- Interior Basement Entry
- Rough-In Basement Bathroom
Outdoor Features
- Deck
Schools
- Thurgood Marshall Elementary School
- Ridgeview Middle School
- Quince Orchard High School
Utilities
- Forced Air Heating and Cooling System
- Natural Gas Water Heater
Listing and Financial Details
- Tax Lot 26
- Assessor Parcel Number 160602576533
Community Details
Overview
- Association fees include common area maintenance, trash, management
- Orchard Valley HOA
- Quince Orchard Valley Subdivision
Amenities
- Common Area
Recreation
- Community Playground
- Jogging Path
Map
Home Values in the Area
Average Home Value in this Area
Property History
| Date | Event | Price | Change | Sq Ft Price |
|---|---|---|---|---|
| 10/31/2024 10/31/24 | Sold | $915,000 | +8.9% | $297 / Sq Ft |
| 10/03/2024 10/03/24 | For Sale | $839,900 | -- | $273 / Sq Ft |
Tax History
| Year | Tax Paid | Tax Assessment Tax Assessment Total Assessment is a certain percentage of the fair market value that is determined by local assessors to be the total taxable value of land and additions on the property. | Land | Improvement |
|---|---|---|---|---|
| 2024 | $8,263 | $678,900 | $226,500 | $452,400 |
| 2023 | $7,428 | $668,367 | $0 | $0 |
| 2022 | $6,975 | $657,833 | $0 | $0 |
| 2021 | $13,950 | $647,300 | $215,700 | $431,600 |
| 2020 | $0 | $632,733 | $0 | $0 |
| 2019 | $6,442 | $618,167 | $0 | $0 |
| 2018 | $6,285 | $603,600 | $215,700 | $387,900 |
| 2017 | $6,290 | $593,200 | $0 | $0 |
| 2016 | -- | $582,800 | $0 | $0 |
| 2015 | $5,356 | $572,400 | $0 | $0 |
| 2014 | $5,356 | $561,000 | $0 | $0 |
Deed History
| Date | Type | Sale Price | Title Company |
|---|---|---|---|
| Deed | -- | -- | |
| Deed | -- | -- |
About the Listing Agent

Gary is a lifelong resident of Montgomery County, who graduated from Walter Johnson High School in 1982 and from the University of Maryland in 1986. Gary is highly experienced and provides Broker Market Expertise, with a strong ability to understand the financial aspects to all of his client’s real estate interests. Gary provides guidance and assists his Buyers and Sellers when purchasing property to ensure the right price under the best terms in their real estate transactions. Gary was raised
Gary's Other Listings
Source: Bright MLS
MLS Number: MDMC2150490
APN: 06-02576533
- 11947 Marmary Rd
- 16908 Horn Point Dr
- 11904 Bambi Ct
- 10 Fullview Ct
- 2 Cullinan Dr
- 528 Beacon Hill Terrace
- 12136 Pawnee Dr
- 162 Kendrick Place
- 124 Kendrick Place Unit 18
- 112 Kendrick Place Unit 22
- 7 Booth St Unit 205
- 8 Granite Place Unit 362
- 23 Arch Place Unit 478
- 764 Tiffany Dr
- 3 Arch Place Unit 325
- 3 Arch Place Unit 130
- 3 Arch Place Unit 124
- 1004 Bayridge Terrace
- 31 Booth St Unit 251
- 796 Kimberly Ct E
