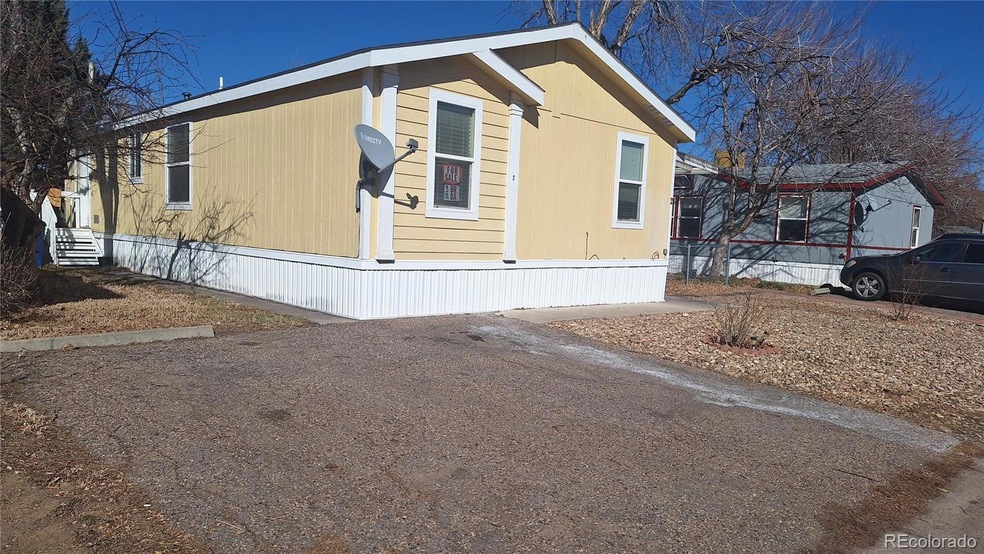
12205 Perry St Unit 2 Broomfield, CO 80020
Cimarron Village NeighborhoodEstimated payment $1,860/month
Highlights
- Clubhouse
- Deck
- Community Pool
- Legacy High School Rated A-
- Private Yard
- Covered patio or porch
About This Home
This Classy 3 Bedroom 2 Bath Home has it all! Great location, lots of room and has been maintained well. Located in Cimarron Village MHP. Cimarron is the smaller mobile home park in the area with only 327 spaces. Nestled in a very desirable residential neighborhood. Cimarron Village is a Professionally Managed Community with staff that has over 25 years experience and is a real asset when dealing with your day to day concerns. nothing better than having peace of mind. Cimarron Village is a lesser known Mobile Home Park and a gem in the area. This home Features 3 Large Bedrooms and 2 Full Baths with a separate Living, Dining, Kitchen and Laundry Room that come with the Washer and Dryer. The back door is located at the Laundry Room which is on the West Side on the home and is fenced in the back of the home to the East Side of the home. Perfect area for Children, Pets or entertaining. Includes a Large Storage Shed for your storage needs. Seller is willing to include some furniture and decor items. Call and reserve you showing today!
Listing Agent
JPAR Modern Real Estate Brokerage Email: david_sandoval@comcast.net License #40029729

Property Details
Home Type
- Manufactured Home
Est. Annual Taxes
- $138
Year Built
- Built in 2012
Lot Details
- 5,000 Sq Ft Lot
- South Facing Home
- Partially Fenced Property
- Private Yard
HOA Fees
- $1,178 Monthly HOA Fees
Home Design
- Composition Roof
- Wood Siding
Interior Spaces
- 1,152 Sq Ft Home
- Ceiling Fan
- Double Pane Windows
- Living Room
- Dining Room
Kitchen
- Range with Range Hood
- Dishwasher
- Laminate Countertops
- Disposal
Flooring
- Carpet
- Vinyl
Bedrooms and Bathrooms
- 3 Main Level Bedrooms
- 2 Full Bathrooms
Laundry
- Laundry Room
- Dryer
- Washer
Parking
- 2 Parking Spaces
- Driveway
Outdoor Features
- Deck
- Covered patio or porch
Schools
- Mountain View Elementary School
- Silver Hills Middle School
- Mountain Range High School
Mobile Home
- Mobile Home Make is CAVCO
- Mobile Home is 24 x 48 Feet
- Manufactured Home
Utilities
- Forced Air Heating and Cooling System
- Heating System Uses Natural Gas
- 220 Volts
- 110 Volts
- Phone Available
- Cable TV Available
Listing and Financial Details
- Exclusions: Seller's Personal Property
- Assessor Parcel Number M6400105
Community Details
Overview
- Association fees include road maintenance
- Cimarron Village Association, Phone Number (303) 469-1921
- Cimarron Village
Amenities
- Clubhouse
Recreation
- Community Playground
- Community Pool
Pet Policy
- Limit on the number of pets
- Pet Size Limit
- Breed Restrictions
Map
Home Values in the Area
Average Home Value in this Area
Property History
| Date | Event | Price | Change | Sq Ft Price |
|---|---|---|---|---|
| 01/14/2025 01/14/25 | For Sale | $120,000 | -- | $104 / Sq Ft |
Similar Homes in the area
Source: REcolorado®
MLS Number: 7048426
- 12205 Perry St Unit 235
- 12205 Perry St Unit 170
- 12205 Perry St Unit 2
- 12205 Perry St Unit 172
- 12510 Newton St
- 11896 Meade Ct
- 4305 W 118th Place
- 4321 W 118th Place
- 3974 W 118th Place
- 4108 W 118th Place
- 4357 W 118th Place
- 12454 Knox Ct
- 12550 Maria Cir
- 4351 W 118th Way
- 4363 W 118th Way
- 4820 W 125th Ave
- 4901 Yates Ct
- 11791 Bradburn Blvd
- 11776 Perry St
- 3548 W 126th Place






