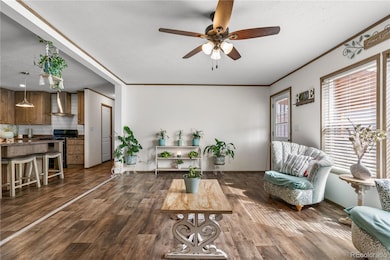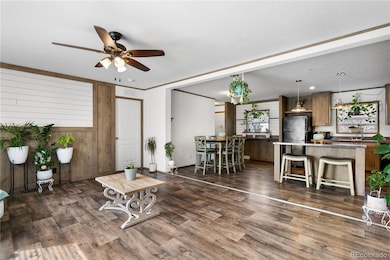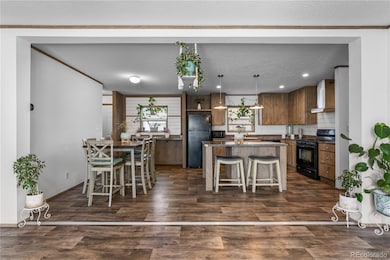
12205 Perry St Unit 235 Broomfield, CO 80020
Cimarron Village NeighborhoodEstimated payment $1,051/month
Highlights
- Popular Property
- Primary Bedroom Suite
- Clubhouse
- Legacy High School Rated A-
- Open Floorplan
- Private Yard
About This Home
Welcome to this stunning 2020-built 3-bedroom, 2-bathroom home located in Cimarron Village. Step into a bright and open living space featuring brand-new vinyl flooring, perfect for relaxing or entertaining. The beautifully designed kitchen offers ample cabinetry for storage, a pantry, and sleek tiled floors. You'll love the quartz countertops, custom-tiled backsplash, and stainless steel appliances—all included. There's even space for a dining table to gather and enjoy meals.
The spacious primary bedroom easily accommodates large furniture and lots of natural lighting. Unwind in the luxurious en-suite bathroom featuring a generous soaking tub, stylish vanity, and a step-in shower.
Enjoy a versatile second living area or loft—ideal for entertaining guests or creating your perfect flex space. The second bathroom is equally upgraded, with a custom tub surround and decorative vanity with tiled backsplash.
Step outside to your private backyard retreat, complete with a large patio, mature landscaping, seasoned trees and shrubs, and a convenient storage shed. The home also includes two off-street parking spaces.
Enjoy a modern lifestyle with access to fantastic community amenities including a clubhouse, swimming pool, basketball court, billiards, game room, and picnic area. With easy access to I-70 and just minutes from DIA, this home truly has it all!
Listing Agent
The Agency - Denver Brokerage Email: DianaRangelhomes@gmail.com,303-854-4699 License #100086908

Property Details
Home Type
- Manufactured Home
Year Built
- Built in 2020
Lot Details
- Property is Fully Fenced
- Private Yard
- Land Lease of $1,135 per month expires 3/31/25
Parking
- 2 Parking Spaces
Home Design
- Composition Roof
- Vinyl Siding
Interior Spaces
- 1,508 Sq Ft Home
- Open Floorplan
Kitchen
- Oven
- Range
- Dishwasher
- Kitchen Island
Flooring
- Carpet
- Vinyl
Bedrooms and Bathrooms
- 3 Main Level Bedrooms
- Primary Bedroom Suite
- 2 Full Bathrooms
Laundry
- Dryer
- Washer
Schools
- Mountain View Elementary School
- Silver Hills Middle School
- Mountain Range High School
Mobile Home
- Mobile Home Make is Lifestyle
- Mobile Home is 28 x 52 Feet
- Manufactured Home
Utilities
- No Cooling
- Forced Air Heating System
Listing and Financial Details
- Exclusions: Seller's Personal Property
- Assessor Parcel Number M6400360
Community Details
Overview
- Property has a Home Owners Association
- Association fees include ground maintenance, road maintenance, trash, water
- Cimarron Village Association, Phone Number (855) 514-1065
Amenities
- Clubhouse
Recreation
- Community Playground
Map
Home Values in the Area
Average Home Value in this Area
Property History
| Date | Event | Price | Change | Sq Ft Price |
|---|---|---|---|---|
| 03/30/2025 03/30/25 | For Sale | $160,000 | -- | $106 / Sq Ft |
Similar Homes in the area
Source: REcolorado®
MLS Number: 3228763
- 12205 Perry St Unit 235
- 12205 Perry St Unit 170
- 12205 Perry St Unit 2
- 12205 Perry St Unit 172
- 12510 Newton St
- 11896 Meade Ct
- 4305 W 118th Place
- 4321 W 118th Place
- 3974 W 118th Place
- 4108 W 118th Place
- 4357 W 118th Place
- 3542 W 125th Dr
- 12454 Knox Ct
- 12550 Maria Cir
- 4351 W 118th Way
- 4363 W 118th Way
- 4820 W 125th Ave
- 4901 Yates Ct
- 11791 Bradburn Blvd
- 11776 Perry St






