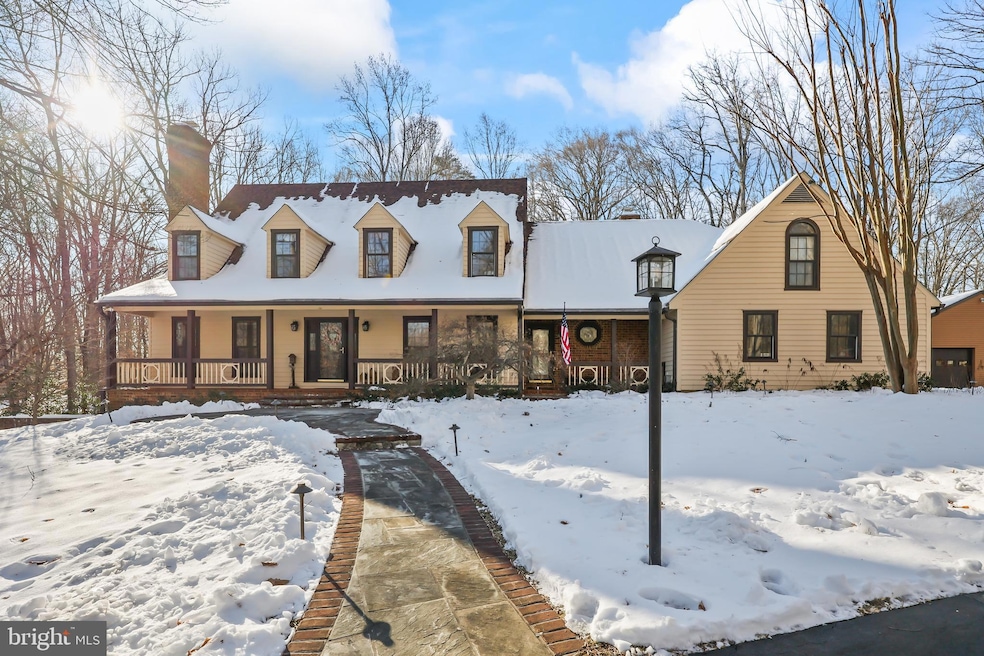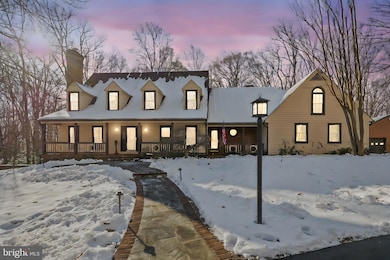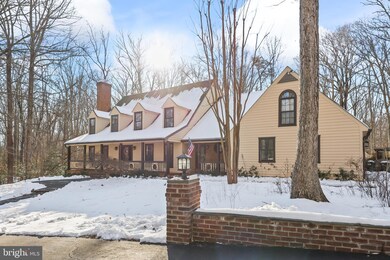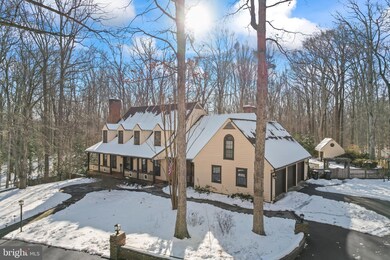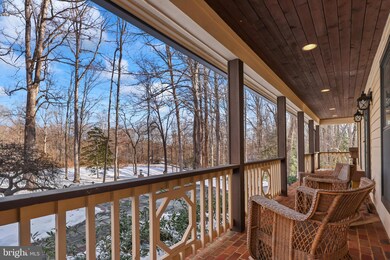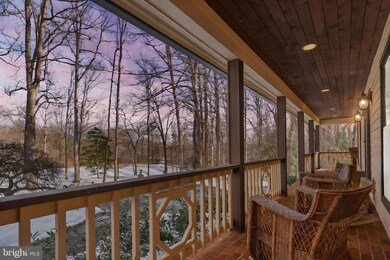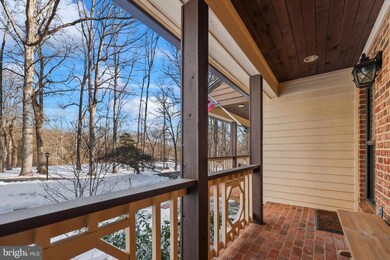
12205 Seven Hills Ln Clifton, VA 20124
Farrs Corner NeighborhoodHighlights
- In Ground Pool
- View of Trees or Woods
- Deck
- Fairview Elementary School Rated A-
- Cape Cod Architecture
- Wood Burning Stove
About This Home
As of February 2025Welcome to 12205 Seven Hills Ln. Resort living in the heart of Clifton. Large single-family home nestled into a five acre mostly wooded private lot. There are five bedrooms in the main residence and four and a half baths. Enter the home from the covered porch. Renovated open kitchen with fire place, large living spaces. Watch the seasons change from the sun room overlooking huge deck and pool with hot tub. Baby-loc fence provides security at the pool. Wide plank hardwood, vaulted ceilings, so many details, this is a must-see home. Main level suite with full bath. Primary suite upstairs with a wonderful large attached bath. Au pair/in law suite with bath above the attached three car garage. Walk out basement with fire place is perfect for entertaining. Four total fire places. Pool house for your outdoor and pool equipment. Additional detached two car garage for storage and amazing additional work space or a private studio. Roof, HVAC and water heaters are newer. Newer pools systems. Septic work done in 2020, new distribution blocks. Home generator for peace of mind. Paved drive way. Secret path to a pond for fishing, recreations trails. So much to list. Schedule a tour as words do not do this wonderful home justice. 12205 Seven Hills Ln is truly a peaceful oasis in the woods. Sunday the 19th's Open canceled due to weather. Will have an open Saturday the 25th. ***Offer Deadline Monday 1/20/25 at noon***
Last Agent to Sell the Property
Ben Grouby
Redfin Corporation License #0225184763

Home Details
Home Type
- Single Family
Est. Annual Taxes
- $14,190
Year Built
- Built in 1985
Lot Details
- 5 Acre Lot
- Wood Fence
- Back Yard Fenced
- Backs to Trees or Woods
- Property is zoned 030
HOA Fees
- $56 Monthly HOA Fees
Parking
- 5 Garage Spaces | 3 Direct Access and 2 Detached
- 10 Driveway Spaces
- Garage Door Opener
Home Design
- Cape Cod Architecture
- Permanent Foundation
- Wood Siding
Interior Spaces
- 3,575 Sq Ft Home
- Property has 3 Levels
- Traditional Floor Plan
- Central Vacuum
- Ceiling Fan
- Recessed Lighting
- 4 Fireplaces
- Wood Burning Stove
- Screen For Fireplace
- Family Room Off Kitchen
- Dining Area
- Views of Woods
- Attic
Kitchen
- Eat-In Kitchen
- Built-In Oven
- Stove
- Cooktop
- Built-In Microwave
- Ice Maker
- Dishwasher
- Disposal
Flooring
- Wood
- Carpet
Bedrooms and Bathrooms
- En-Suite Bathroom
- Walk-In Closet
Laundry
- Dryer
- Washer
Basement
- Heated Basement
- Walk-Out Basement
- Interior Basement Entry
Pool
- In Ground Pool
- Pool Equipment Shed
Outdoor Features
- Pond
- Deck
Schools
- Fairview Elementary School
- Robinson Secondary High School
Utilities
- Central Air
- Heat Pump System
- Water Treatment System
- Well
- Electric Water Heater
- On Site Septic
Listing and Financial Details
- Tax Lot 7-D
- Assessor Parcel Number 0951 11 0007D
Community Details
Overview
- Association fees include common area maintenance, snow removal
- Spruce Valley HOA
Amenities
- Common Area
Map
Home Values in the Area
Average Home Value in this Area
Property History
| Date | Event | Price | Change | Sq Ft Price |
|---|---|---|---|---|
| 02/03/2025 02/03/25 | Sold | $1,520,575 | +10.6% | $425 / Sq Ft |
| 01/20/2025 01/20/25 | Pending | -- | -- | -- |
| 01/16/2025 01/16/25 | For Sale | $1,375,000 | +14.6% | $385 / Sq Ft |
| 12/11/2020 12/11/20 | Sold | $1,200,000 | -2.0% | $250 / Sq Ft |
| 10/06/2020 10/06/20 | Pending | -- | -- | -- |
| 10/06/2020 10/06/20 | For Sale | $1,225,000 | +2.1% | $256 / Sq Ft |
| 09/09/2020 09/09/20 | Off Market | $1,200,000 | -- | -- |
| 08/18/2020 08/18/20 | Price Changed | $1,225,000 | -4.2% | $256 / Sq Ft |
| 07/23/2020 07/23/20 | For Sale | $1,279,000 | -- | $267 / Sq Ft |
Tax History
| Year | Tax Paid | Tax Assessment Tax Assessment Total Assessment is a certain percentage of the fair market value that is determined by local assessors to be the total taxable value of land and additions on the property. | Land | Improvement |
|---|---|---|---|---|
| 2024 | $14,190 | $1,224,850 | $552,000 | $672,850 |
| 2023 | $13,032 | $1,154,830 | $526,000 | $628,830 |
| 2022 | $12,678 | $1,108,690 | $521,000 | $587,690 |
| 2021 | $11,673 | $994,740 | $505,000 | $489,740 |
| 2020 | $11,216 | $947,670 | $505,000 | $442,670 |
| 2019 | $11,164 | $943,290 | $505,000 | $438,290 |
| 2018 | $10,539 | $916,430 | $495,000 | $421,430 |
| 2017 | $10,640 | $916,430 | $495,000 | $421,430 |
| 2016 | $10,617 | $916,430 | $495,000 | $421,430 |
| 2015 | $9,730 | $871,900 | $485,000 | $386,900 |
| 2014 | -- | $871,900 | $485,000 | $386,900 |
Mortgage History
| Date | Status | Loan Amount | Loan Type |
|---|---|---|---|
| Open | $964,403 | New Conventional | |
| Closed | $964,403 | New Conventional | |
| Previous Owner | $960,000 | New Conventional | |
| Previous Owner | $928,000 | Adjustable Rate Mortgage/ARM | |
| Previous Owner | $954,300 | New Conventional | |
| Previous Owner | $946,400 | New Conventional |
Deed History
| Date | Type | Sale Price | Title Company |
|---|---|---|---|
| Warranty Deed | $1,520,575 | Fidelity National Title | |
| Warranty Deed | $1,520,575 | Fidelity National Title | |
| Deed | $1,200,000 | Rgs Title | |
| Gift Deed | -- | -- | |
| Warranty Deed | $1,183,000 | -- | |
| Deed | $605,000 | -- |
Similar Homes in Clifton, VA
Source: Bright MLS
MLS Number: VAFX2217044
APN: 0951-11-0007D
- 12061 Rose Hall Dr
- 8390 Sylvan Way
- 12139 Wolf Valley Dr
- 11701 Henderson Rd
- 9969 Lake Occoquan Dr
- 11550 Henderson Rd
- 614 Percy Place
- 6306 Occoquan Forest Dr
- 12792 Yates Ford Rd
- 11605 Choir Ln
- 7101 Twelve Oaks Dr
- 7924 Evans Ford Rd
- 6266 Occoquan Forest Dr
- 6209 Blossom Ln
- 5981 Twin Rivers Dr
- 12760 Dunvegan Dr
- 7370 Kincheloe Rd
- 6700 Yates Ford Rd
- 10716 Lake Forest Dr
- 6870 Lodgepole Ct
