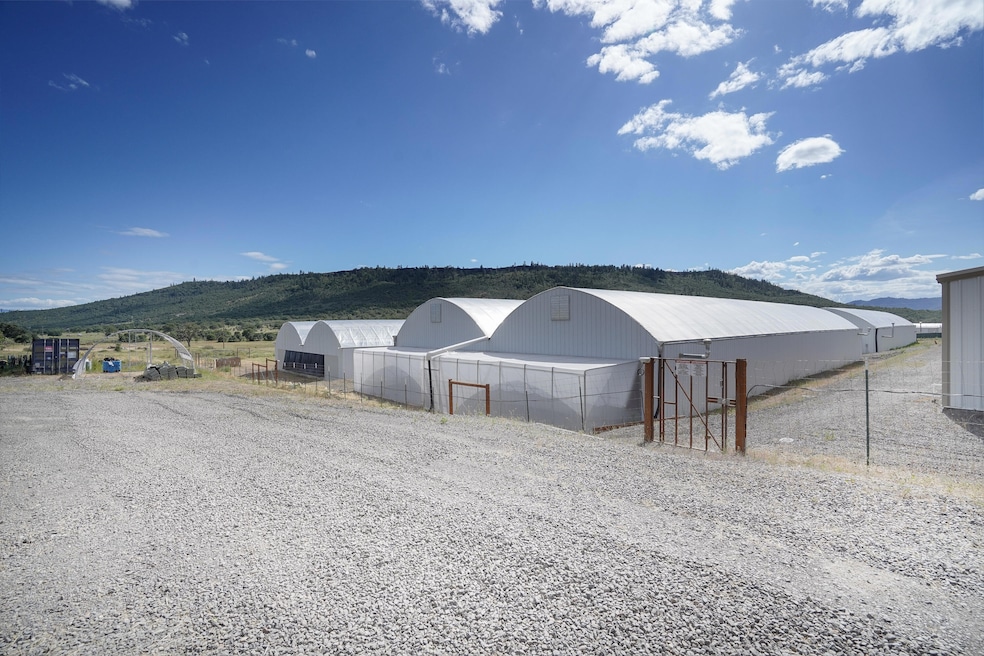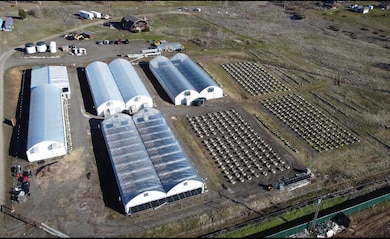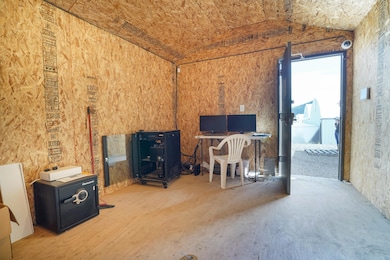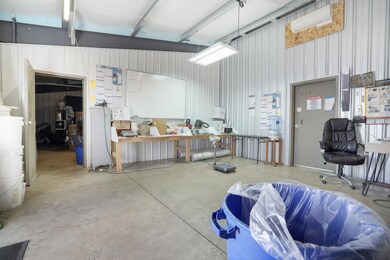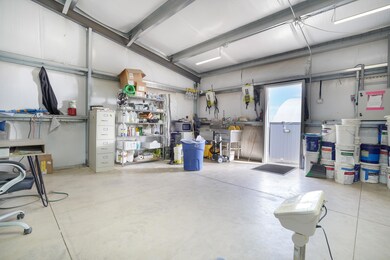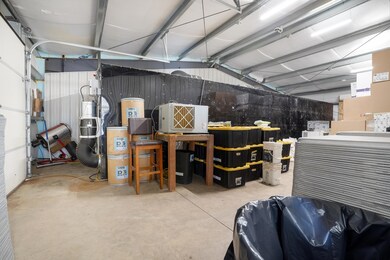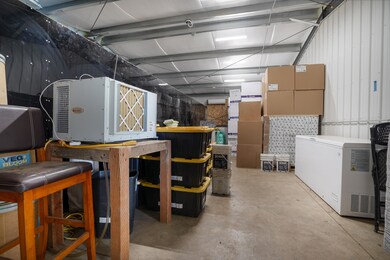
12206 Antioch Rd White City, OR 97503
Estimated payment $7,276/month
Highlights
- Greenhouse
- Craftsman Architecture
- Deck
- No Units Above
- Mountain View
- Mud Room
About This Home
Discover one of Oregon's hidden gems, Antioch Gold, a Tier II OLCC licensed farm on 9.5 sprawling acres. Featuring a 60x40 ft warehouse, with attached greenhouse. The warehouse has 200 amps of electricity, a hydro-clone room, a fully auto veg room with Nanolux lights, office, trim area, climate-controlled storage, and an Autocure curing machine capable of curing 800 lbs per run; making it possible to go from harvest to market in under 2 weeks. The property offers 3 60x120 ft greenhouses, 2 with fully auto light dep. Each with 200 amps of electricity, dehumidifiers, Dosatron, wet wall cooling systems, fans, and more. Additionally, there is an updated 3-bedroom, 3-bathroom craftsman home with stunning views of Lower Table Rock. The home boasts a new roof, new flooring, appliances, reverse osmosis water treatment, and upgraded electrical. Embrace the opportunity to own this turnkey operation premier farm with top-tier amenities, surrounded by breathtaking natural beauty.
Home Details
Home Type
- Single Family
Est. Annual Taxes
- $10,279
Year Built
- Built in 1971
Lot Details
- 9.55 Acre Lot
- No Common Walls
- No Units Located Below
- Fenced
- Level Lot
- Property is zoned EFU, EFU
Property Views
- Mountain
- Territorial
Home Design
- Craftsman Architecture
- Frame Construction
- Composition Roof
- Concrete Perimeter Foundation
Interior Spaces
- 2,220 Sq Ft Home
- 2-Story Property
- Double Pane Windows
- Vinyl Clad Windows
- Mud Room
- Living Room
- Dining Room
Kitchen
- Oven
- Range
Flooring
- Laminate
- Vinyl
Bedrooms and Bathrooms
- 3 Bedrooms
- 3 Full Bathrooms
Laundry
- Laundry Room
- Dryer
- Washer
Home Security
- Security System Owned
- Carbon Monoxide Detectors
- Fire and Smoke Detector
Parking
- No Garage
- Gravel Driveway
Outdoor Features
- Deck
- Greenhouse
- Separate Outdoor Workshop
- Outdoor Storage
- Storage Shed
Utilities
- Ductless Heating Or Cooling System
- Heating System Uses Wood
- Private Water Source
- Well
- Septic Tank
- Leach Field
Community Details
- No Home Owners Association
Listing and Financial Details
- Assessor Parcel Number 10159511
Map
Home Values in the Area
Average Home Value in this Area
Tax History
| Year | Tax Paid | Tax Assessment Tax Assessment Total Assessment is a certain percentage of the fair market value that is determined by local assessors to be the total taxable value of land and additions on the property. | Land | Improvement |
|---|---|---|---|---|
| 2024 | $10,632 | $864,140 | $133,830 | $730,310 |
| 2023 | $10,279 | $838,980 | $129,930 | $709,050 |
| 2022 | $10,064 | $838,980 | $129,930 | $709,050 |
| 2021 | $9,781 | $814,550 | $126,140 | $688,410 |
| 2020 | $9,497 | $790,830 | $122,460 | $668,370 |
| 2019 | $3,906 | $314,780 | $115,430 | $199,350 |
| 2018 | $2,741 | $221,720 | $99,450 | $122,270 |
| 2017 | $2,679 | $221,720 | $99,450 | $122,270 |
| 2016 | $2,602 | $209,000 | $93,740 | $115,260 |
| 2015 | $2,509 | $209,000 | $93,740 | $115,260 |
| 2014 | $2,448 | $197,010 | $88,360 | $108,650 |
Property History
| Date | Event | Price | Change | Sq Ft Price |
|---|---|---|---|---|
| 06/09/2024 06/09/24 | For Sale | $1,150,000 | +363.5% | $518 / Sq Ft |
| 01/18/2017 01/18/17 | Sold | $248,100 | -10.0% | $112 / Sq Ft |
| 12/21/2016 12/21/16 | Pending | -- | -- | -- |
| 10/30/2016 10/30/16 | For Sale | $275,600 | -- | $124 / Sq Ft |
Deed History
| Date | Type | Sale Price | Title Company |
|---|---|---|---|
| Bargain Sale Deed | -- | Ticor Title Company Of Or | |
| Special Warranty Deed | $248,100 | Servicelink | |
| Sheriffs Deed | $357,923 | None Available | |
| Sheriffs Deed | $357,923 | None Available | |
| Interfamily Deed Transfer | -- | None Available | |
| Warranty Deed | $337,000 | Ticor Title |
Mortgage History
| Date | Status | Loan Amount | Loan Type |
|---|---|---|---|
| Previous Owner | $292,000 | Purchase Money Mortgage |
Similar Homes in White City, OR
Source: Southern Oregon MLS
MLS Number: 220184235
APN: 10159511
- 12202 Antioch Rd
- 1001 Juliet St
- 0 Modoc Rd Unit 220177776
- 12214 Modoc Rd
- 12240 Modoc Rd Unit B
- 12240 Modoc Rd Unit C
- 12240 Modoc Rd Unit A
- 5943 Oregon 234
- 880 Rogue Wood Dr
- 11100 Meadows Rd
- 14405 Table Rock Rd
- 11300 Meadows Rd
- 4508 Dodge Rd
- 4071 Winnetka Rd
- 12877 Perry Rd
- 13794 Perry Rd
- 1100 W Rolling Hills Dr
- 920 W Rolling Hills Dr
- 1560 Brentwood Dr
- 12045 Table Rock Rd
