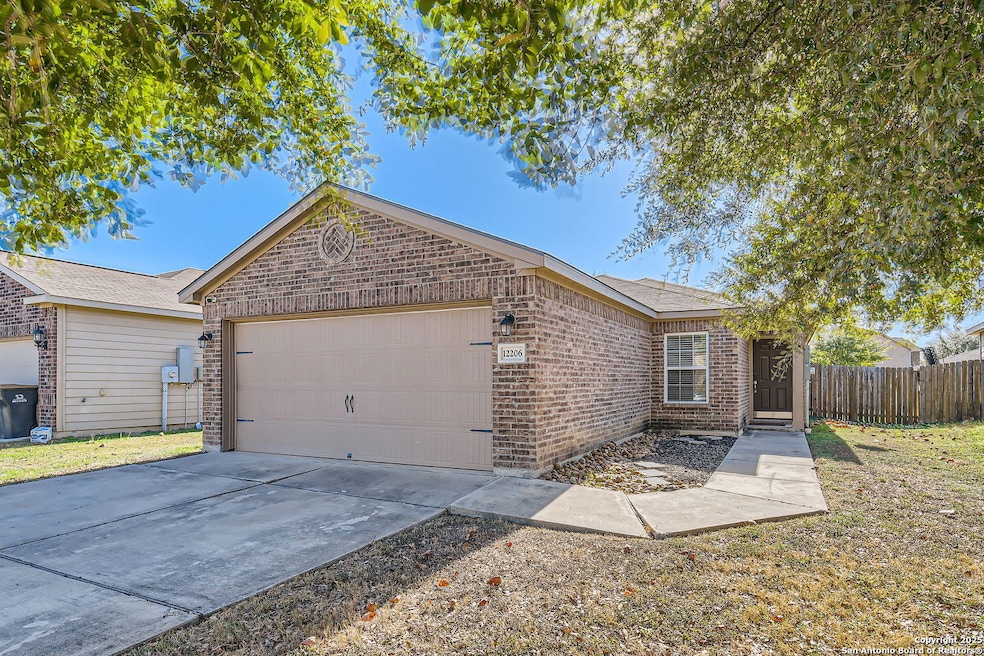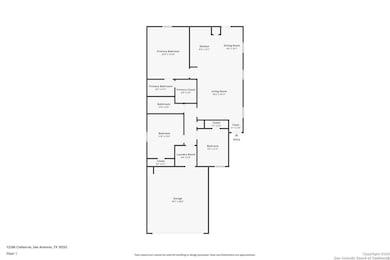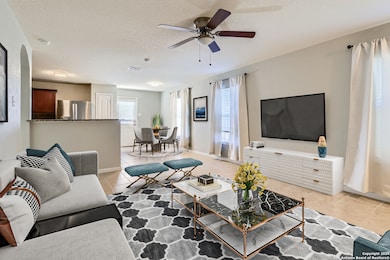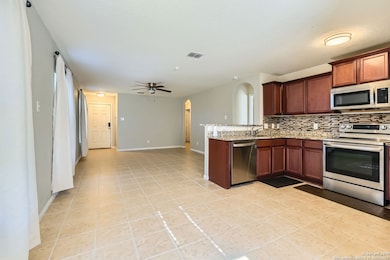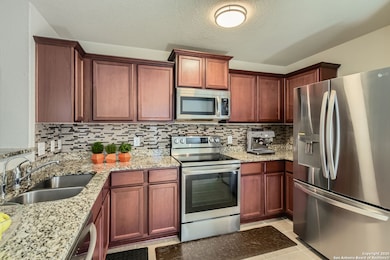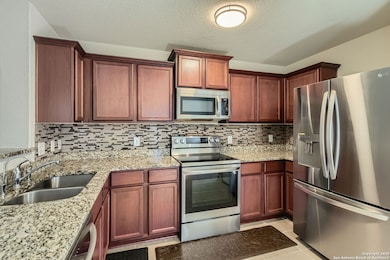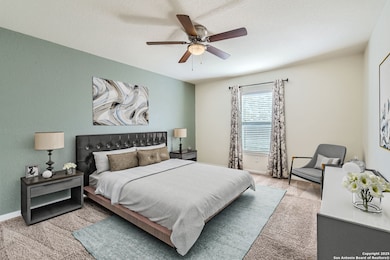
12206 Claiborne San Antonio, TX 78252
Southwest San Antonio NeighborhoodEstimated payment $1,618/month
Highlights
- Community Basketball Court
- Eat-In Kitchen
- Park
- Medina Valley Middle School Rated A-
- Walk-In Closet
- Laundry Room
About This Home
Welcome to this charming 1-story home in the thriving Luckey Ranch neighborhood! This residence features an open, airy floor plan with 3 spacious bedrooms, a convenient laundry room, and a 2-car garage. The kitchen is a true highlight, showcasing modern wood cabinetry, a stylish backsplash, durable granite countertops, and sleek stainless steel appliances. Situated on a large, deep lot, the home offers plenty of privacy. Enjoy the unique benefit of an on-site elementary and a master planned community that offers sports park with splash pads, playgrounds, splash pad, basketball, soccer, baseball fields, & a seven-acre fish lake. West of downtown San Antonio, just off of Highway 90 near Loop 1604, making for an ideal location minutes away from Lackland.
Listing Agent
Jackie Hunter
T2M Real Estate
Home Details
Home Type
- Single Family
Est. Annual Taxes
- $4,616
Year Built
- Built in 2015
Lot Details
- 7,536 Sq Ft Lot
- Fenced
HOA Fees
- $33 Monthly HOA Fees
Home Design
- Slab Foundation
- Composition Roof
Interior Spaces
- 1,188 Sq Ft Home
- Property has 1 Level
- Ceiling Fan
- Window Treatments
- Combination Dining and Living Room
- Prewired Security
Kitchen
- Eat-In Kitchen
- Stove
Flooring
- Carpet
- Ceramic Tile
Bedrooms and Bathrooms
- 3 Bedrooms
- Walk-In Closet
- 2 Full Bathrooms
Laundry
- Laundry Room
- Laundry on main level
- Washer Hookup
Parking
- 2 Car Garage
- Garage Door Opener
Outdoor Features
- Waterfront Park
Schools
- Medina Val Middle School
- Medina Val High School
Utilities
- Central Heating and Cooling System
- Gas Water Heater
- Sewer Holding Tank
Listing and Financial Details
- Legal Lot and Block 8 / 47
- Assessor Parcel Number 043191470080
Community Details
Overview
- $250 HOA Transfer Fee
- Luckey Ranch HOA
- Luckey Ranch Subdivision
- Mandatory home owners association
Recreation
- Community Basketball Court
- Sport Court
- Park
- Trails
Map
Home Values in the Area
Average Home Value in this Area
Tax History
| Year | Tax Paid | Tax Assessment Tax Assessment Total Assessment is a certain percentage of the fair market value that is determined by local assessors to be the total taxable value of land and additions on the property. | Land | Improvement |
|---|---|---|---|---|
| 2023 | $4,629 | $242,450 | $80,640 | $161,810 |
| 2022 | $4,982 | $229,520 | $58,590 | $170,930 |
| 2021 | $4,173 | $190,690 | $61,060 | $129,630 |
| 2020 | $4,058 | $178,770 | $48,880 | $129,890 |
| 2019 | $3,839 | $168,080 | $48,880 | $119,200 |
| 2018 | $3,643 | $159,350 | $38,230 | $121,120 |
| 2017 | $3,572 | $155,950 | $32,620 | $123,330 |
| 2016 | $3,451 | $150,640 | $32,400 | $118,240 |
Property History
| Date | Event | Price | Change | Sq Ft Price |
|---|---|---|---|---|
| 04/22/2025 04/22/25 | For Sale | $215,000 | +19.4% | $181 / Sq Ft |
| 08/09/2021 08/09/21 | Off Market | -- | -- | -- |
| 05/07/2021 05/07/21 | Sold | -- | -- | -- |
| 04/07/2021 04/07/21 | Pending | -- | -- | -- |
| 03/17/2021 03/17/21 | For Sale | $180,000 | -- | $152 / Sq Ft |
Deed History
| Date | Type | Sale Price | Title Company |
|---|---|---|---|
| Vendors Lien | -- | Old Republic Title | |
| Special Warranty Deed | -- | None Available | |
| Special Warranty Deed | -- | None Available | |
| Warranty Deed | -- | First Western Title | |
| Vendors Lien | -- | Texas American Title Company |
Mortgage History
| Date | Status | Loan Amount | Loan Type |
|---|---|---|---|
| Open | $192,324 | VA | |
| Previous Owner | $154,900 | No Value Available | |
| Previous Owner | $154,900 | VA |
Similar Homes in San Antonio, TX
Source: San Antonio Board of REALTORS®
MLS Number: 1860473
APN: 04319-147-0080
- 7107 Turnbow
- 12247 Siragusa
- 12266 Stratsburg
- 12255 Siragusa
- 7516 Bowdre
- 12214 Mahoney Mill
- 12055 Luckey Villa
- 12083 Luckey Villa
- 12047 Luckey Villa
- 12059 Luckey Villa
- 12096 Luckey Villa
- 6742 Sabinal
- 12015 Luckey Villa
- 12024 Luckey Villa
- 12346 Kirshner Way
- 11950 Luckey Villa
- 11934 Luckey Villa
- 11958 Luckey Villa
- 11910 Luckey Villa
- 11922 Luckey Villa
