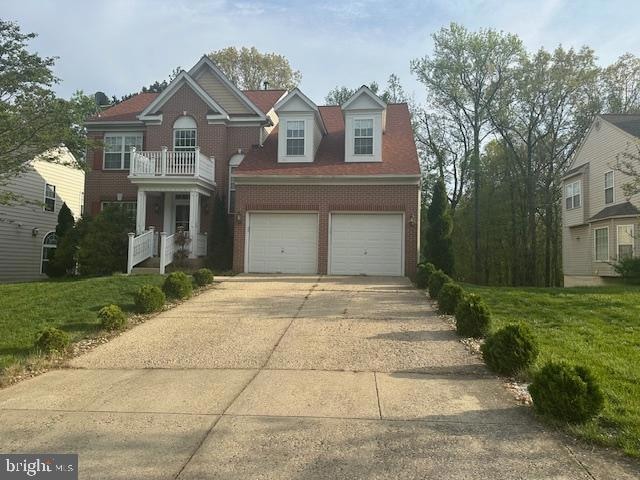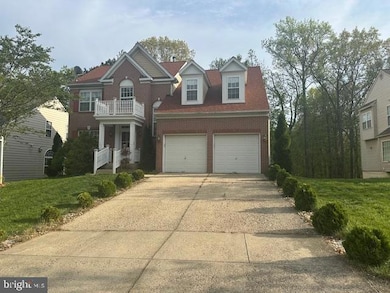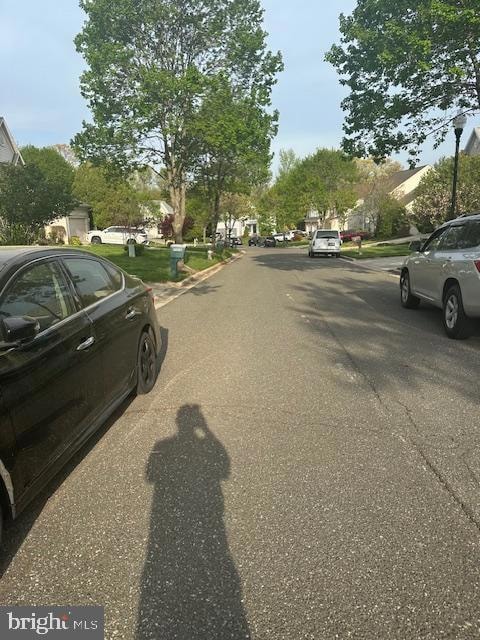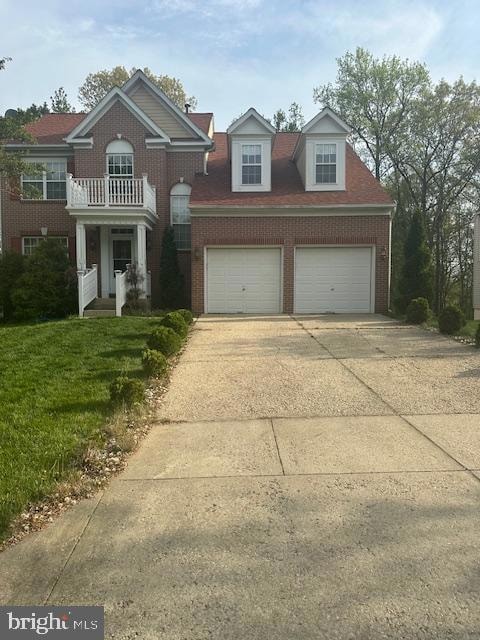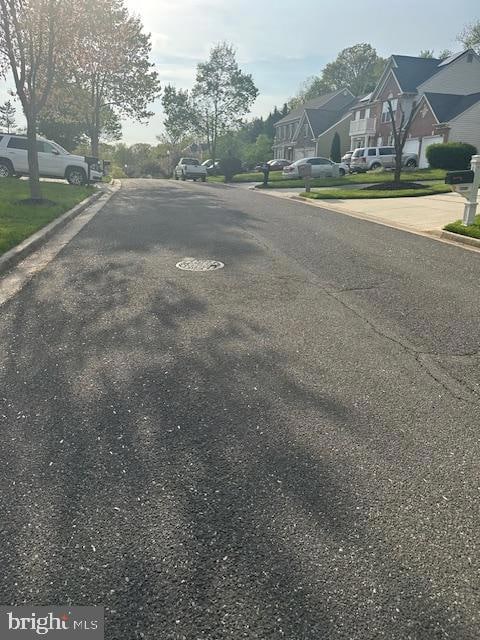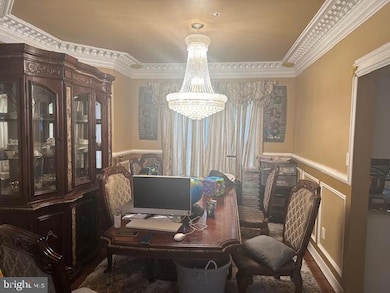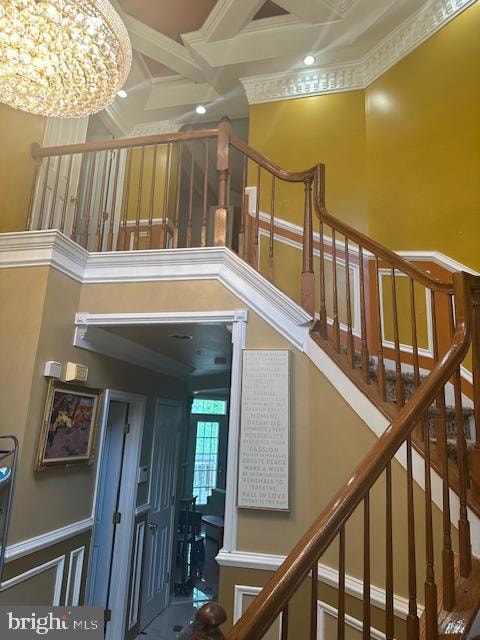
12207 Quadrille Ln Bowie, MD 20720
Northridge NeighborhoodEstimated payment $4,784/month
Total Views
9,763
4
Beds
3.5
Baths
2,216
Sq Ft
$327
Price per Sq Ft
Highlights
- Second Kitchen
- 1 Fireplace
- Family Room Off Kitchen
- Colonial Architecture
- Community Pool
- 2 Car Attached Garage
About This Home
A GORGEOUS AND LUXURY HOME IN A SOUGHT AFTER NEIGHBORHOOD FOR YOU OR YOUR PREFERRED CLIENT! THIS HOUSE FEATURES A BEAUTIFUL GRANITE COUNTERTOP, 4 BEDROOMS, 3 1/2 BATHROOMS WITH A BEAUTIFUL AND ATTRACTIVE BAR IN THE BASEMENT. THE ENTIRE INTERIOR IS CUSTOMIZED WITH STATE OF THE ART CROWN MOLDING AND OTHER EXPENSIVE ITEMS FOR YOU AND YOUR CLIENTS COMFORT. JUST SCHEDULE A SHOWING NOW AND THANK ME LATER.
Home Details
Home Type
- Single Family
Est. Annual Taxes
- $8,128
Year Built
- Built in 1997
Lot Details
- 6,847 Sq Ft Lot
- Property is zoned LCD
HOA Fees
- $60 Monthly HOA Fees
Parking
- 2 Car Attached Garage
- Front Facing Garage
- Garage Door Opener
- Driveway
Home Design
- Colonial Architecture
- Frame Construction
- Concrete Perimeter Foundation
Interior Spaces
- Property has 3 Levels
- Bar
- Crown Molding
- Ceiling Fan
- 1 Fireplace
- Family Room Off Kitchen
- Combination Dining and Living Room
- Carpet
Kitchen
- Second Kitchen
- Eat-In Kitchen
- Kitchen Island
Bedrooms and Bathrooms
Finished Basement
- Walk-Out Basement
- Connecting Stairway
- Rear Basement Entry
Utilities
- Forced Air Heating and Cooling System
- Natural Gas Water Heater
Listing and Financial Details
- Tax Lot 123
- Assessor Parcel Number 17141601061
Community Details
Overview
- Northridge Plat 25 Subdivision
Recreation
- Community Pool
Map
Create a Home Valuation Report for This Property
The Home Valuation Report is an in-depth analysis detailing your home's value as well as a comparison with similar homes in the area
Home Values in the Area
Average Home Value in this Area
Tax History
| Year | Tax Paid | Tax Assessment Tax Assessment Total Assessment is a certain percentage of the fair market value that is determined by local assessors to be the total taxable value of land and additions on the property. | Land | Improvement |
|---|---|---|---|---|
| 2024 | $8,163 | $477,533 | $0 | $0 |
| 2023 | $7,774 | $456,367 | $0 | $0 |
| 2022 | $7,372 | $435,200 | $110,500 | $324,700 |
| 2021 | $6,982 | $413,567 | $0 | $0 |
| 2020 | $6,603 | $391,933 | $0 | $0 |
| 2019 | $6,255 | $370,300 | $100,200 | $270,100 |
| 2018 | $6,076 | $358,733 | $0 | $0 |
| 2017 | $5,908 | $347,167 | $0 | $0 |
| 2016 | -- | $335,600 | $0 | $0 |
| 2015 | $5,023 | $320,200 | $0 | $0 |
| 2014 | $5,023 | $304,800 | $0 | $0 |
Source: Public Records
Property History
| Date | Event | Price | Change | Sq Ft Price |
|---|---|---|---|---|
| 04/20/2025 04/20/25 | For Sale | $725,000 | +83.5% | $327 / Sq Ft |
| 12/16/2016 12/16/16 | Sold | $395,000 | -1.2% | $178 / Sq Ft |
| 10/16/2016 10/16/16 | Pending | -- | -- | -- |
| 08/03/2016 08/03/16 | For Sale | $399,900 | 0.0% | $180 / Sq Ft |
| 07/25/2016 07/25/16 | Pending | -- | -- | -- |
| 07/17/2016 07/17/16 | Price Changed | $399,900 | -2.5% | $180 / Sq Ft |
| 05/14/2016 05/14/16 | For Sale | $410,000 | +13.9% | $185 / Sq Ft |
| 12/05/2012 12/05/12 | Sold | $359,900 | 0.0% | $162 / Sq Ft |
| 11/01/2012 11/01/12 | Pending | -- | -- | -- |
| 10/01/2012 10/01/12 | For Sale | $359,900 | 0.0% | $162 / Sq Ft |
| 09/27/2012 09/27/12 | For Sale | $359,900 | 0.0% | $162 / Sq Ft |
| 08/31/2012 08/31/12 | Pending | -- | -- | -- |
| 08/28/2012 08/28/12 | Pending | -- | -- | -- |
| 08/14/2012 08/14/12 | For Sale | $359,900 | -- | $162 / Sq Ft |
Source: Bright MLS
Deed History
| Date | Type | Sale Price | Title Company |
|---|---|---|---|
| Deed | $395,000 | Heritage Title Ltd | |
| Deed | $359,900 | Fidelity Natl Title Ins Co | |
| Deed | $285,000 | -- | |
| Deed | $237,415 | -- | |
| Deed | $58,000 | -- |
Source: Public Records
Mortgage History
| Date | Status | Loan Amount | Loan Type |
|---|---|---|---|
| Previous Owner | $380,009 | New Conventional | |
| Previous Owner | $287,920 | New Conventional |
Source: Public Records
Similar Homes in the area
Source: Bright MLS
MLS Number: MDPG2149338
APN: 14-1601061
Nearby Homes
- 12221 Quadrille Ln
- 12028 Quartette Ln
- 12316 Quilt Patch Ln
- 12321 Quarterback Ct
- 12332 Quarterback Ct
- 7301 Quartz Terrace
- 12010 Prospect View Ave
- 12203 Lanham Severn Rd Unit R
- 12203 Lanham Severn Rd
- 11708 Wynnifred Place
- 11705 Wynnifred Place
- 12005 Prospect View Ave
- 11660 Lanham Severn Rd
- 8266 Quill Point Dr
- 12104 Augusta Dr
- 11531 Prospect Hill
- 12323 Lanham Severn Rd
- 11911 Frost Dr
- 11710 Moriarty Way
- 12411 Thompson Rd
