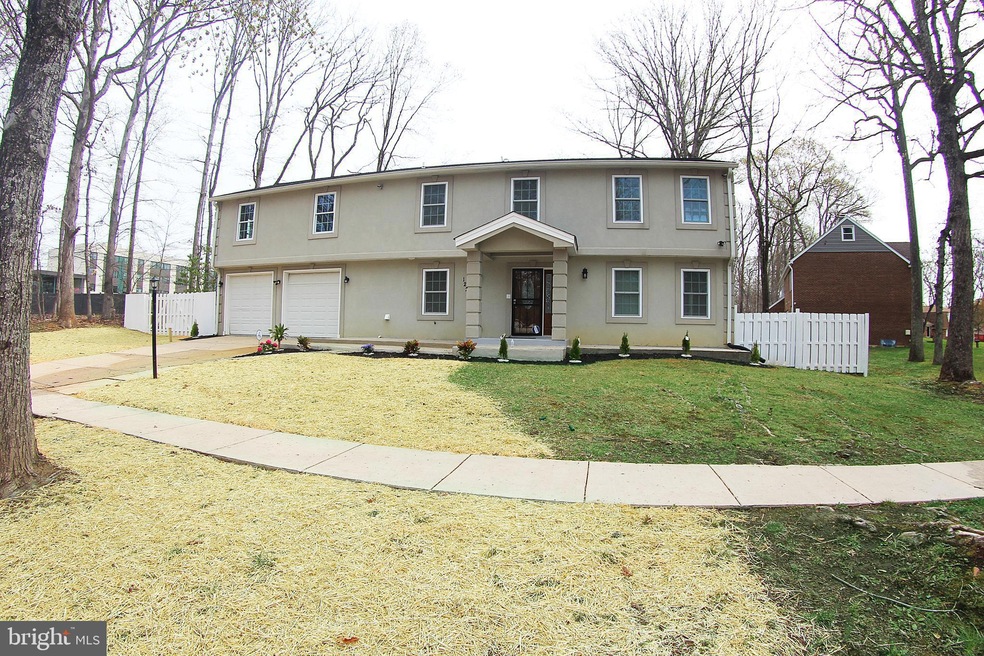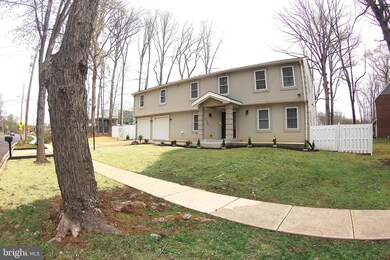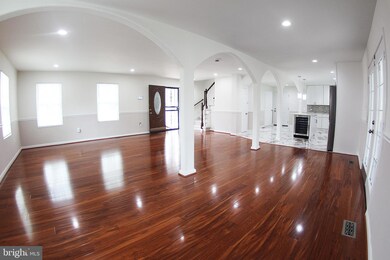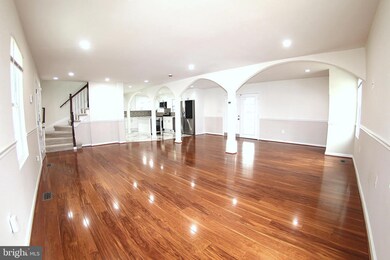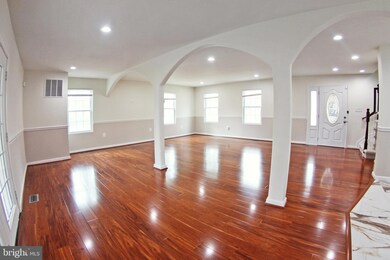
12208 Fort Washington Rd Fort Washington, MD 20744
Estimated payment $3,993/month
Highlights
- Colonial Architecture
- Bonus Room
- Stainless Steel Appliances
- Engineered Wood Flooring
- No HOA
- 2 Car Direct Access Garage
About This Home
STUNNING CUSTOM FINISHES!! MUST SEE, 4 BEDROOMS Plus a Bonus Room and Office with Large Walk-In Closets and 3 Oversized Bathrooms and a Half BATH home. MUST SEE: ALL NEW GOURMET KITCHEN WITH 42 INCH Cabinets, STAINLESS STEEL APPLIANCES, French 4-Door Refrigerator, Wine Chiller, EXOTIC QUARTZ with GLASS TILED BACKSPLASH, and High-End Light Fixtures in Kitchen (Pendants and Recessed Lights). Island with Breakfast Bar. Living Room and Hallway with GLEAMING Waterproof flooring, Chair-Rail and CUSTOM 2-Tone Paint. Primary Bath with Double Hi-End Vanities, Soaking Tub and Separate Shower, Hi-End Lighting and Plumbing Fixtures. ALL NEW BATHS with CUSTOM HI-END VANITIES and Mirrors, LIGHTING, EXQUISITE PORCELAIN TILED Walls and Floors. Lower Level is a Separate In-Law Suite or a Potential Rental Unit and Separate Entrance to Walkout (up). Lower Level has Kitchenette (Refrigerator, Dishwasher, Sink and Microwave) and a Large Bonus Room w/Closet, Rec Room, and Full Bathroom, Separate Mechanical Room and Storage. Walk-Up or Out to a Very Large Screened in Patio for entertaining and your LARGE Landscaped and Hardscaped, Flat Fenced Backyard with Area for Fire-Pit and Shed. Two Car Attached Garage plus Driveway can fit up to 3 cars. Two-Zone Separate Hi-Efficiency Gas 90% HVAC. ONE YEAR HOME WARRANTY (Paid by the Seller at the Closing-Not to Exceed $750.00)
Home Details
Home Type
- Single Family
Est. Annual Taxes
- $4,040
Year Built
- Built in 1970 | Remodeled in 2025
Lot Details
- 0.25 Acre Lot
- Landscaped
- Back Yard Fenced, Front and Side Yard
- Property is in excellent condition
- Property is zoned RSF95
Parking
- 2 Car Direct Access Garage
- 2 Driveway Spaces
- Parking Storage or Cabinetry
- Front Facing Garage
Home Design
- Colonial Architecture
- Slab Foundation
- Frame Construction
- Shingle Roof
Interior Spaces
- Property has 3 Levels
- French Doors
- Six Panel Doors
- Family Room
- Living Room
- Bonus Room
- Utility Room
Kitchen
- Gas Oven or Range
- Six Burner Stove
- Microwave
- Extra Refrigerator or Freezer
- Ice Maker
- Dishwasher
- Stainless Steel Appliances
- Disposal
Flooring
- Engineered Wood
- Wall to Wall Carpet
Bedrooms and Bathrooms
- 4 Bedrooms
- In-Law or Guest Suite
- Dual Flush Toilets
Laundry
- Laundry Room
- Laundry on main level
- Front Loading Dryer
- Front Loading Washer
Finished Basement
- Walk-Up Access
- Connecting Stairway
- Interior and Exterior Basement Entry
Outdoor Features
- Enclosed patio or porch
Utilities
- Central Heating and Cooling System
- Natural Gas Water Heater
Community Details
- No Home Owners Association
- Tantallon South Subdivision, Stunning! Floorplan
Listing and Financial Details
- Tax Lot 1
- Assessor Parcel Number 17050406249
Map
Home Values in the Area
Average Home Value in this Area
Tax History
| Year | Tax Paid | Tax Assessment Tax Assessment Total Assessment is a certain percentage of the fair market value that is determined by local assessors to be the total taxable value of land and additions on the property. | Land | Improvement |
|---|---|---|---|---|
| 2024 | $3,803 | $271,900 | $126,400 | $145,500 |
| 2023 | $2,983 | $268,233 | $0 | $0 |
| 2022 | $1,103 | $264,567 | $0 | $0 |
| 2021 | $1,080 | $260,900 | $125,700 | $135,200 |
| 2020 | $3,385 | $241,033 | $0 | $0 |
| 2019 | $993 | $221,167 | $0 | $0 |
| 2018 | $939 | $201,300 | $100,700 | $100,600 |
| 2017 | $1,894 | $100,700 | $0 | $0 |
| 2016 | -- | $100,700 | $0 | $0 |
| 2015 | $4,722 | $100,800 | $0 | $0 |
| 2014 | $4,722 | $100,800 | $0 | $0 |
Property History
| Date | Event | Price | Change | Sq Ft Price |
|---|---|---|---|---|
| 04/13/2025 04/13/25 | Pending | -- | -- | -- |
| 04/11/2025 04/11/25 | Price Changed | $655,000 | +0.8% | $189 / Sq Ft |
| 04/06/2025 04/06/25 | For Sale | $649,900 | +41.3% | $187 / Sq Ft |
| 02/04/2025 02/04/25 | Sold | $460,000 | +2.2% | $183 / Sq Ft |
| 10/09/2024 10/09/24 | Pending | -- | -- | -- |
| 09/26/2024 09/26/24 | Price Changed | $449,900 | 0.0% | $179 / Sq Ft |
| 09/26/2024 09/26/24 | For Sale | $449,900 | -6.3% | $179 / Sq Ft |
| 09/19/2024 09/19/24 | Off Market | $479,900 | -- | -- |
| 09/18/2024 09/18/24 | Price Changed | $479,900 | 0.0% | $191 / Sq Ft |
| 09/18/2024 09/18/24 | For Sale | $479,900 | -8.5% | $191 / Sq Ft |
| 06/21/2024 06/21/24 | Off Market | $524,500 | -- | -- |
Deed History
| Date | Type | Sale Price | Title Company |
|---|---|---|---|
| Deed | $460,000 | None Listed On Document | |
| Deed | $460,000 | None Listed On Document | |
| Deed | $141,000 | -- | |
| Deed | $306,000 | -- | |
| Deed | $148,000 | -- | |
| Deed | $159,000 | -- |
Mortgage History
| Date | Status | Loan Amount | Loan Type |
|---|---|---|---|
| Open | $520,000 | New Conventional | |
| Closed | $520,000 | New Conventional | |
| Previous Owner | $34,433 | No Value Available | |
| Previous Owner | $100,800 | No Value Available | |
| Previous Owner | $59,701 | Unknown | |
| Previous Owner | $1,743 | FHA | |
| Previous Owner | $138,615 | FHA | |
| Previous Owner | $306,000 | New Conventional |
Similar Homes in Fort Washington, MD
Source: Bright MLS
MLS Number: MDPG2147630
APN: 05-0406249
- 224 Emerald Hill Dr
- 102 E Swan Creek Rd
- 12417 Parkton St
- 12504 Langner Dr
- 12221 Parkton St
- 12004 Ishtar St
- 12307 Horizon Ct
- 12602 Asbury Dr
- 12700 Asbury Dr
- 11801 Asbury Dr
- 12209 Gable Ln
- 12700 Macduff Dr
- 12800 Asbury Dr
- 907 Wrigley Place
- 12807 Prestwick Dr
- 302 Beech St
- 12816 Pine Tree Ln
- 12220 Livingston Rd
- 13001 Amann Cir
- 306 Thaden Ave
