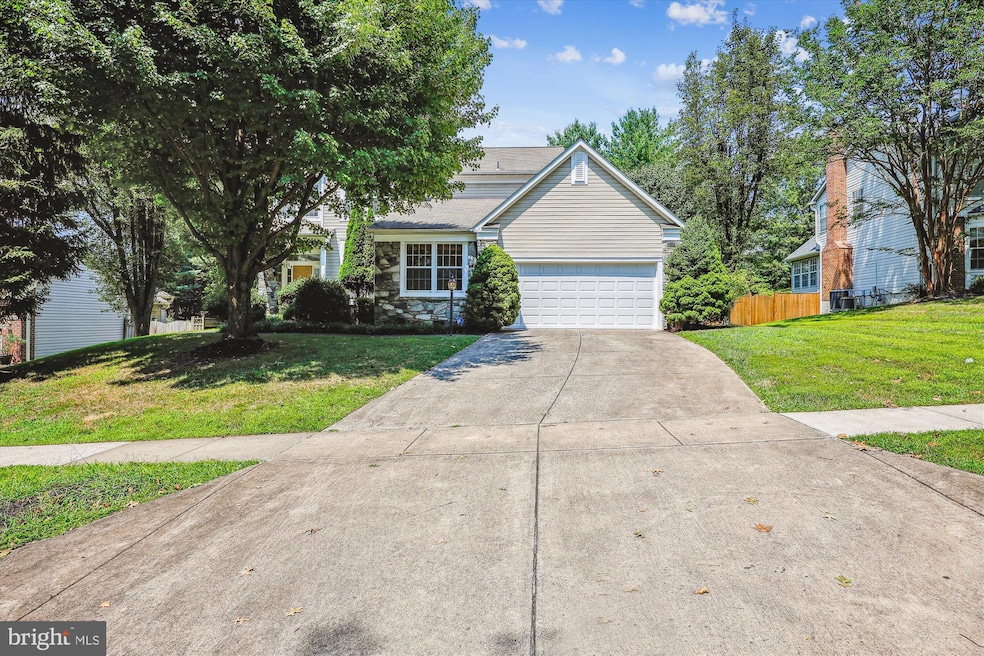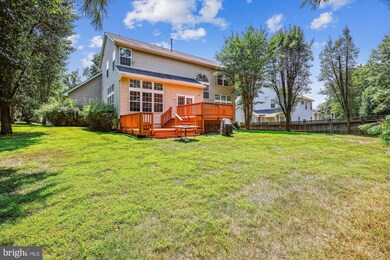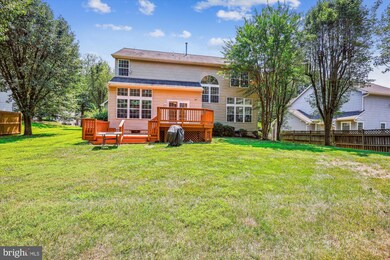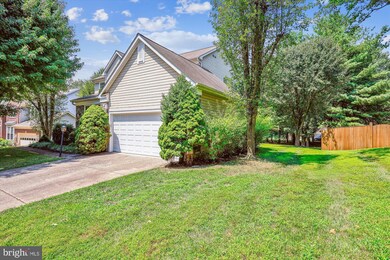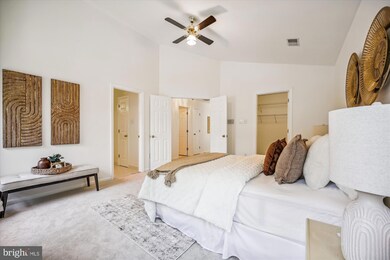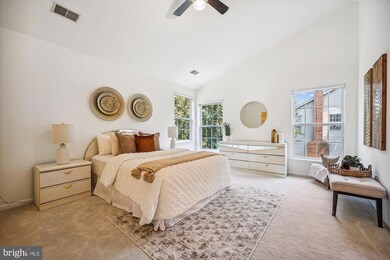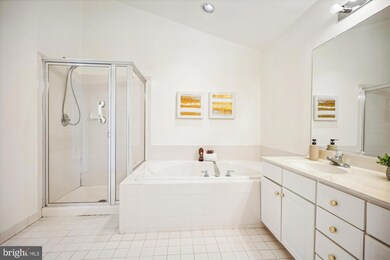
12209 Pissaro Dr North Potomac, MD 20878
Highlights
- Colonial Architecture
- Space For Rooms
- 2 Car Attached Garage
- Thurgood Marshall Elementary School Rated A-
- 1 Fireplace
- Forced Air Heating and Cooling System
About This Home
As of October 2024Welcome to this fabulous 4BR/3FB stone-front colonial single-family home in the sought-after Quince Haven neighborhood. This impeccably maintained home is perfectly tranquil. The inviting foyer is lofty and full of natural light. The kitchen is ideal for catering. It's well-lit with plenty of counter space and plenty of storage. Adjacent to the kitchen are the family room and sun-filled morning area, perfect for breakfast or just relaxing any time. The first floor has beautiful hardwood flooring. The deck overlooks a treelined backyard. Freshly painted interior and exterior. Newly replaced the garage door with warranty.
All brand-new carpeting leads to the upper level. Upstairs there are 4 bedrooms,2 full baths, and tons of closet space. There is a huge basement with its own den/office and recreation area that is perfect for entertaining and has lots of storage space. All this and more to this home.
Home Details
Home Type
- Single Family
Est. Annual Taxes
- $8,655
Year Built
- Built in 1995
Lot Details
- 0.31 Acre Lot
- Property is zoned R200
HOA Fees
- $59 Monthly HOA Fees
Parking
- 2 Car Attached Garage
- Front Facing Garage
Home Design
- Colonial Architecture
- Stone Siding
- Vinyl Siding
Interior Spaces
- Property has 3 Levels
- 1 Fireplace
Bedrooms and Bathrooms
Improved Basement
- Basement Fills Entire Space Under The House
- Space For Rooms
Utilities
- Forced Air Heating and Cooling System
- Natural Gas Water Heater
Community Details
- Quince Haven Subdivision
Listing and Financial Details
- Tax Lot 66
- Assessor Parcel Number 160602832340
Map
Home Values in the Area
Average Home Value in this Area
Property History
| Date | Event | Price | Change | Sq Ft Price |
|---|---|---|---|---|
| 10/07/2024 10/07/24 | Sold | $900,000 | +0.3% | $344 / Sq Ft |
| 08/28/2024 08/28/24 | Pending | -- | -- | -- |
| 08/06/2024 08/06/24 | For Sale | $897,100 | -- | $343 / Sq Ft |
Tax History
| Year | Tax Paid | Tax Assessment Tax Assessment Total Assessment is a certain percentage of the fair market value that is determined by local assessors to be the total taxable value of land and additions on the property. | Land | Improvement |
|---|---|---|---|---|
| 2024 | $8,172 | $671,000 | $233,200 | $437,800 |
| 2023 | $8,655 | $654,733 | $0 | $0 |
| 2022 | $6,761 | $638,467 | $0 | $0 |
| 2021 | $6,415 | $622,200 | $222,200 | $400,000 |
| 2020 | $6,415 | $614,267 | $0 | $0 |
| 2019 | $6,312 | $606,333 | $0 | $0 |
| 2018 | $6,228 | $598,400 | $222,200 | $376,200 |
| 2017 | $6,232 | $588,033 | $0 | $0 |
| 2016 | -- | $577,667 | $0 | $0 |
| 2015 | $6,441 | $567,300 | $0 | $0 |
| 2014 | $6,441 | $567,300 | $0 | $0 |
Deed History
| Date | Type | Sale Price | Title Company |
|---|---|---|---|
| Deed | $369,900 | -- | |
| Deed | $310,000 | -- |
Similar Homes in the area
Source: Bright MLS
MLS Number: MDMC2143034
APN: 06-02832340
- 4 Citrus Grove Ct
- 15803 Lautrec Ct
- 12127 Sheets Farm Rd
- 12403 Rousseau Terrace
- 12528 Granite Ridge Dr
- 133 Quince Meadow Ave
- 15711 Cherry Blossom Ln
- 12014 Cherry Blossom Place
- 15724 Cherry Blossom Ln
- 11922 Darnestown Rd Unit B
- 29 Green Dome Place
- 56 Orchard Dr
- 15321 Chinaberry St
- 11920 Darnestown Rd Unit V-4-C
- 54 Garden Meadow Place
- 15613 Norman Dr
- 16012 Howard Landing Dr
- 521 Kent Oaks Way
- 12605 Lloydminster Dr
- 302 Tschiffely Square Rd
