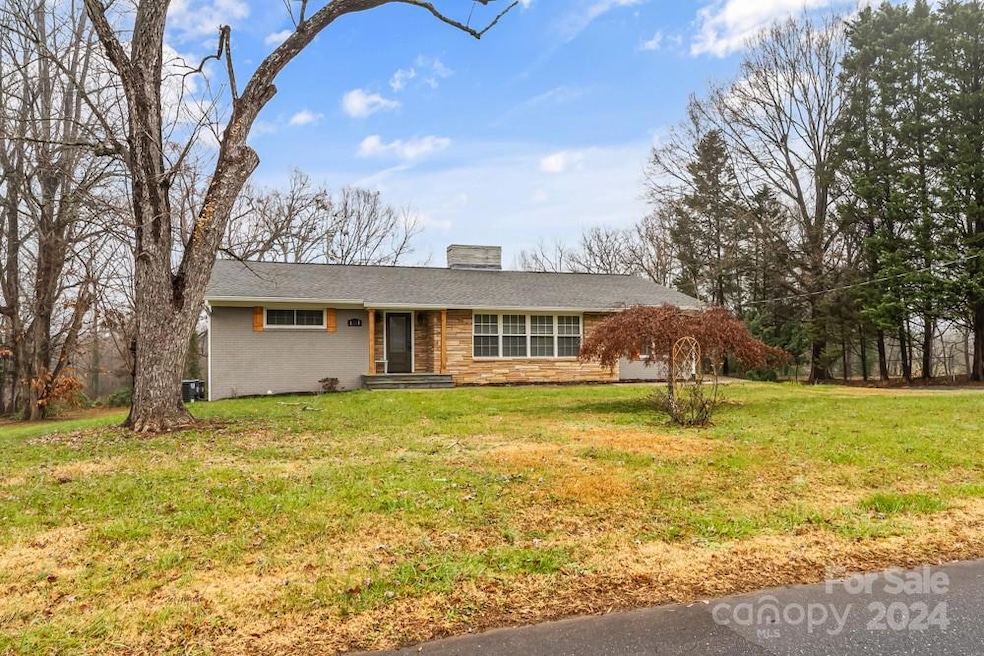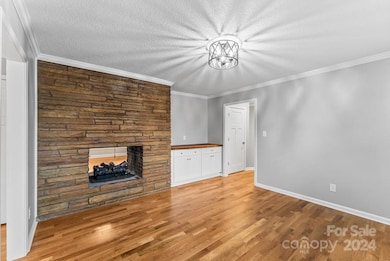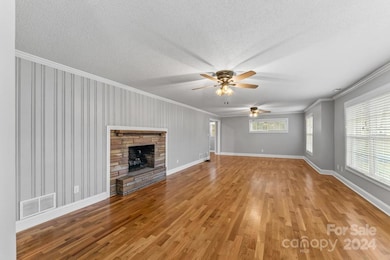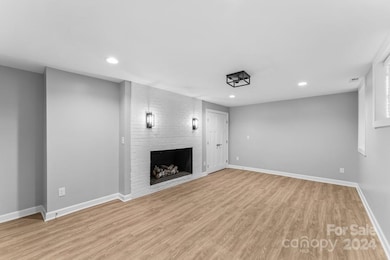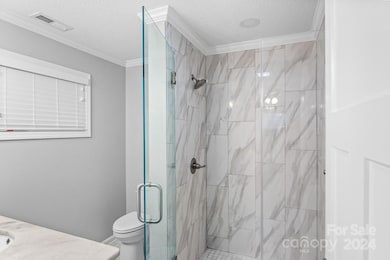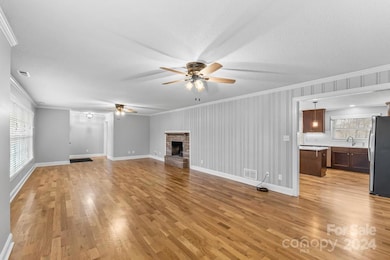
1221 27th Ave NE Hickory, NC 28601
Highlights
- Wood Flooring
- Front Porch
- Walk-In Closet
- Clyde Campbell Elementary School Rated A-
- 2 Car Attached Garage
- Laundry Room
About This Home
As of February 2025This beautiful, open floor plan 3BR/3 BA NE Hickory home features an amazing kitchen, two gas fireplaces, walk-in tile shower, huge garage, finished basement and SO many updates! Gorgeous kitchen offers tile backsplash, spacious island, stainless steel appliances, dine-in area, pantry and ample storage space! The open floor plan flows into the bright and inviting living room, w/ stone fireplace and modern light fixtures. Primary bedroom located on main level! Primary bedroom is large w/ walk-in closet and updated bath offers tiled, glass enclosed shower. Finished basement features white brick fireplace, full updated bath, ample storage space and so much flex space! Perfect for a work from home office or hobbies! Spacious garage with plenty of storage space. Wrap around driveway offers extra parking. Beautiful, large yard in desirable and convenient NE Hickory. Located close to shopping and dining in Viewmont and Hickory!
Last Agent to Sell the Property
Jay Brown, Realtors Brokerage Email: jay@jaybrownrealtors.com License #272709
Home Details
Home Type
- Single Family
Est. Annual Taxes
- $2,735
Year Built
- Built in 1958
Parking
- 2 Car Attached Garage
- Basement Garage
- Driveway
Home Design
- Four Sided Brick Exterior Elevation
Interior Spaces
- 1-Story Property
- Ceiling Fan
- See Through Fireplace
- Family Room with Fireplace
- Wood Flooring
- Partially Finished Basement
- Interior and Exterior Basement Entry
- Laundry Room
Kitchen
- Electric Range
- Microwave
- Dishwasher
- Kitchen Island
Bedrooms and Bathrooms
- Walk-In Closet
- 3 Full Bathrooms
Schools
- Clyde Campbell Elementary School
- Arndt Middle School
- St. Stephens High School
Utilities
- Central Air
- Heat Pump System
- Tankless Water Heater
- Gas Water Heater
Additional Features
- Front Porch
- Property is zoned R-3
Community Details
- Cloverdale Subdivision
Listing and Financial Details
- Assessor Parcel Number 3714184186850000
Map
Home Values in the Area
Average Home Value in this Area
Property History
| Date | Event | Price | Change | Sq Ft Price |
|---|---|---|---|---|
| 02/13/2025 02/13/25 | Sold | $406,000 | -2.2% | $140 / Sq Ft |
| 01/16/2025 01/16/25 | Pending | -- | -- | -- |
| 01/01/2025 01/01/25 | For Sale | $415,000 | +16.2% | $143 / Sq Ft |
| 12/20/2022 12/20/22 | Sold | $357,000 | -5.8% | $119 / Sq Ft |
| 12/13/2022 12/13/22 | Pending | -- | -- | -- |
| 11/14/2022 11/14/22 | Price Changed | $379,000 | -5.0% | $126 / Sq Ft |
| 10/31/2022 10/31/22 | Price Changed | $399,000 | -2.4% | $133 / Sq Ft |
| 10/26/2022 10/26/22 | Price Changed | $409,000 | -4.7% | $136 / Sq Ft |
| 10/13/2022 10/13/22 | For Sale | $429,000 | +257.5% | $143 / Sq Ft |
| 11/23/2021 11/23/21 | Sold | $120,000 | -38.4% | $66 / Sq Ft |
| 11/02/2021 11/02/21 | Pending | -- | -- | -- |
| 10/22/2021 10/22/21 | Price Changed | $194,900 | -2.6% | $108 / Sq Ft |
| 10/08/2021 10/08/21 | Price Changed | $200,000 | -16.6% | $111 / Sq Ft |
| 10/01/2021 10/01/21 | Price Changed | $239,900 | 0.0% | $133 / Sq Ft |
| 09/29/2021 09/29/21 | For Sale | $240,000 | -- | $133 / Sq Ft |
Tax History
| Year | Tax Paid | Tax Assessment Tax Assessment Total Assessment is a certain percentage of the fair market value that is determined by local assessors to be the total taxable value of land and additions on the property. | Land | Improvement |
|---|---|---|---|---|
| 2024 | $2,735 | $320,400 | $17,200 | $303,200 |
| 2023 | $2,735 | $142,800 | $17,200 | $125,600 |
| 2022 | $1,717 | $142,800 | $17,200 | $125,600 |
| 2021 | $2,001 | $166,400 | $17,200 | $149,200 |
| 2020 | $1,934 | $166,400 | $0 | $0 |
| 2019 | $1,934 | $166,400 | $0 | $0 |
| 2018 | $1,724 | $151,000 | $16,800 | $134,200 |
| 2017 | $1,724 | $0 | $0 | $0 |
| 2016 | $1,724 | $0 | $0 | $0 |
| 2015 | $1,679 | $151,000 | $16,800 | $134,200 |
| 2014 | $1,679 | $163,000 | $20,100 | $142,900 |
Mortgage History
| Date | Status | Loan Amount | Loan Type |
|---|---|---|---|
| Previous Owner | $50,260 | Purchase Money Mortgage |
Deed History
| Date | Type | Sale Price | Title Company |
|---|---|---|---|
| Warranty Deed | $406,000 | None Listed On Document | |
| Warranty Deed | $406,000 | None Listed On Document | |
| Warranty Deed | $357,000 | -- | |
| Warranty Deed | $120,000 | Fidelity National Title Group | |
| Warranty Deed | $155,000 | None Available | |
| Warranty Deed | $62,000 | None Available | |
| Deed | $9,000 | -- |
Similar Homes in Hickory, NC
Source: Canopy MLS (Canopy Realtor® Association)
MLS Number: 4207482
APN: 3714184186850000
- 1336 26th Ave NE
- 2350 14th Street Ct NE
- 835 Wynnshire Dr Unit 53
- 833 Wynnshire Dr Unit 56
- 833 Wynnshire Dr Unit 55
- 000 16th St NE
- 831 Wynnshire Dr Unit 60
- 829 Wynnshire Dr Unit 57
- 824 Wynnshire Dr Unit D
- 810 Wynnshire Dr Unit D
- 808 Wynnshire Dr Unit A
- 811 Wynnshire Dr Unit A
- 936 23rd Ave NE
- 1386 21st Ave NE Unit 1386
- 2123 13th Street Ct NE
- 1376 21st Ave NE Unit 1376
- 3021 8th Street Ct NE
- 1119 21st Ave NE
- 3131 9th Street Dr NE Unit 31
- 1701 30th Avenue Ct NE
