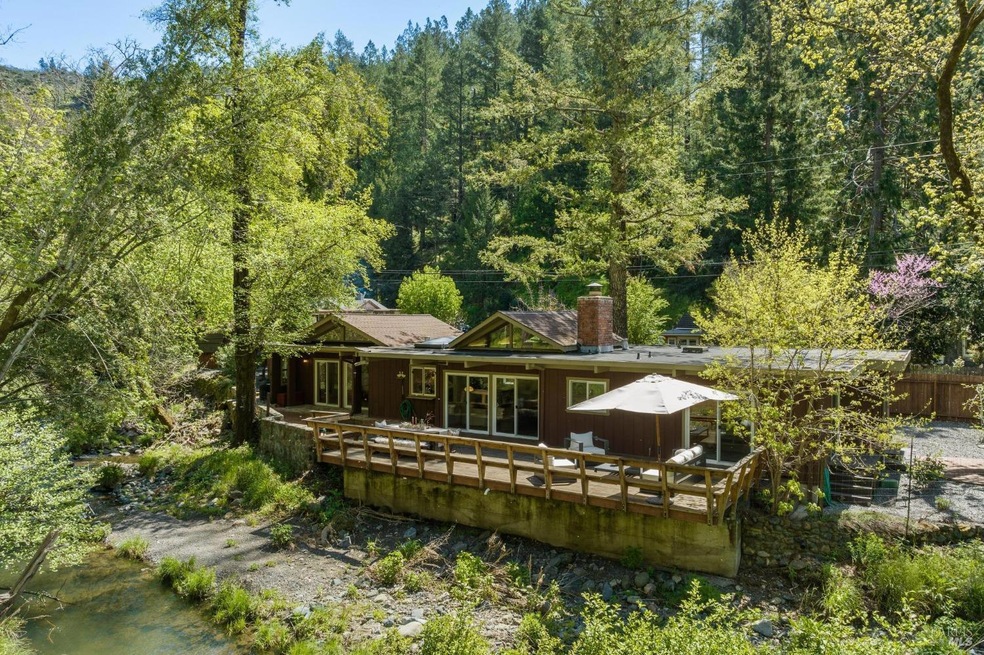
1221 Adobe Canyon Rd Kenwood, CA 95452
Highlights
- Water Views
- 1.01 Acre Lot
- Cathedral Ceiling
- Kenwood Elementary School Rated A-
- Living Room with Fireplace
- Great Room
About This Home
As of May 2024The ultimate Sonoma Valley getaway! This one-of-a-kind cottage is located in the heart of wine country, just minutes from great restaurants, spas, wineries, hiking and biking trails. Set on a little over an acre with a year-round creek, this peaceful setting provides privacy and tranquility. The home is comfortable and charming with two cozy fireplaces, beautiful built-in bookshelves and multiple glass doors for great indoor-outdoor living. The diverse floor plan offers multiple areas for relaxation or entertaining, with a moody living room and separate great room complete with a convenient wet bar and half bathroom. Outside, the spacious patio and deck are the perfect spot to enjoy a hot beverage, s'mores on the fire pit or al fresco dining. The garden includes several mature fruit trees and sunny patios for lounging. This serene setting provides an escape from the everyday, while still being located just minutes from all the magic Sonoma has to offer.
Home Details
Home Type
- Single Family
Est. Annual Taxes
- $7,492
Year Built
- Built in 1970
Lot Details
- 1.01 Acre Lot
- Home fronts a stream
- Landscaped
Property Views
- Water
- Woods
Home Design
- Concrete Foundation
- Composition Roof
Interior Spaces
- 1,892 Sq Ft Home
- 1-Story Property
- Wet Bar
- Cathedral Ceiling
- Ceiling Fan
- Skylights
- Wood Burning Fireplace
- Free Standing Fireplace
- Brick Fireplace
- Great Room
- Family Room
- Living Room with Fireplace
- 2 Fireplaces
- Living Room with Attached Deck
- Dishwasher
Flooring
- Laminate
- Tile
Bedrooms and Bathrooms
- 2 Bedrooms
- Bathroom on Main Level
- Tile Bathroom Countertop
- Bathtub and Shower Combination in Primary Bathroom
- Separate Shower
Laundry
- Dryer
- Washer
Parking
- 2 Car Detached Garage
- 1 Carport Space
Outdoor Features
- Shed
Utilities
- Central Heating
- Propane
- Shared Well
- Septic System
Listing and Financial Details
- Assessor Parcel Number 051-070-073-000
Map
Home Values in the Area
Average Home Value in this Area
Property History
| Date | Event | Price | Change | Sq Ft Price |
|---|---|---|---|---|
| 05/14/2024 05/14/24 | Sold | $1,350,000 | +12.5% | $714 / Sq Ft |
| 04/24/2024 04/24/24 | Pending | -- | -- | -- |
| 04/10/2024 04/10/24 | For Sale | $1,200,000 | -- | $634 / Sq Ft |
Tax History
| Year | Tax Paid | Tax Assessment Tax Assessment Total Assessment is a certain percentage of the fair market value that is determined by local assessors to be the total taxable value of land and additions on the property. | Land | Improvement |
|---|---|---|---|---|
| 2023 | $7,492 | $604,335 | $309,326 | $295,009 |
| 2022 | $6,582 | $592,486 | $303,261 | $289,225 |
| 2021 | $6,300 | $580,869 | $297,315 | $283,554 |
| 2020 | $6,538 | $598,914 | $294,267 | $304,647 |
| 2019 | $6,485 | $587,172 | $288,498 | $298,674 |
| 2018 | $6,431 | $575,660 | $282,842 | $292,818 |
| 2017 | $6,295 | $564,374 | $277,297 | $287,077 |
| 2016 | $6,244 | $553,309 | $271,860 | $281,449 |
| 2015 | -- | $544,999 | $267,777 | $277,222 |
| 2014 | -- | $534,324 | $262,532 | $271,792 |
Mortgage History
| Date | Status | Loan Amount | Loan Type |
|---|---|---|---|
| Open | $1,080,000 | New Conventional |
Deed History
| Date | Type | Sale Price | Title Company |
|---|---|---|---|
| Grant Deed | $1,350,000 | Fidelity National Title Compan | |
| Interfamily Deed Transfer | -- | None Available | |
| Interfamily Deed Transfer | -- | None Available |
Similar Homes in Kenwood, CA
Source: Bay Area Real Estate Information Services (BAREIS)
MLS Number: 324024383
APN: 051-070-073
- 1000 Adobe Canyon Rd
- 1821 Adobe Canyon Rd
- 8545 Sonoma Hwy
- 8099 Sonoma Hwy
- 8824 Egg Farm Ln
- 8960 Sonoma Hwy
- 390 Treehaven Ln
- 8852 Hood Mountain Cir
- 650 Kenilworth Ave
- 195 Mountain Vista Place
- 181 Mountain Vista Cir
- 188 Mountain Vista Cir
- 8917 Acorn Ln
- 10141 Highway 12
- 8912 Oakmont Dr
- 8911 Oakmont Dr
- 115 Libby Ave
- 8916 Oakmont Dr
- 365 Twin Lakes Dr
- 301 Twin Lakes Dr Unit CA
