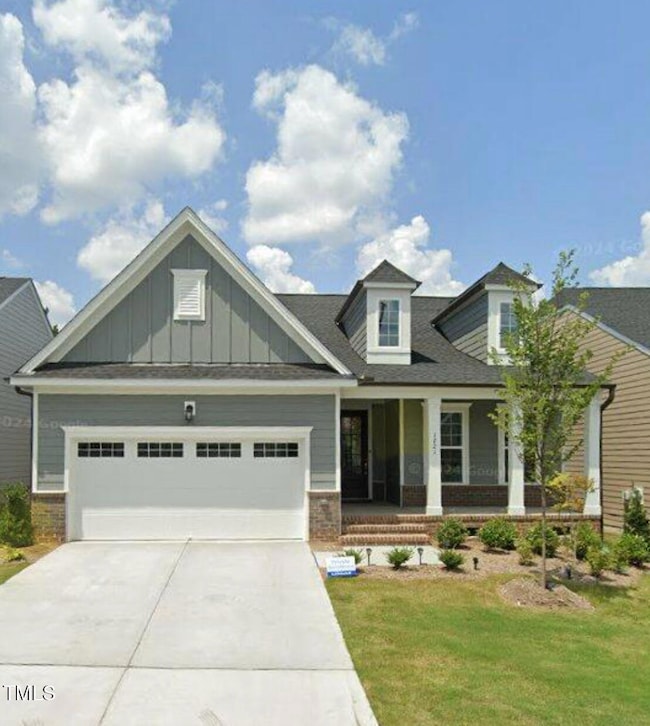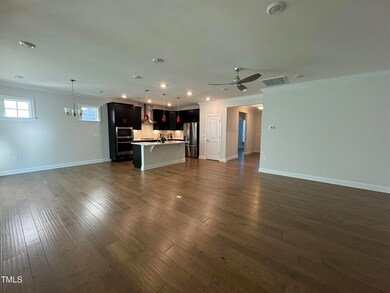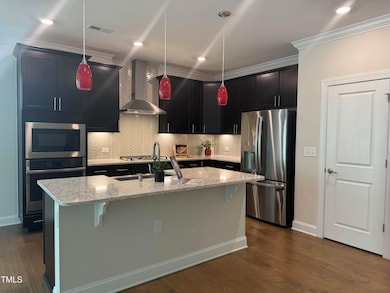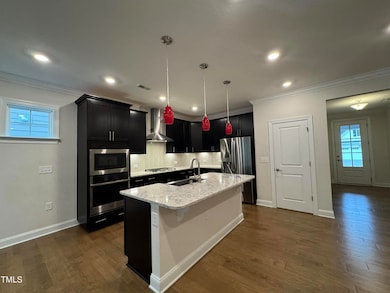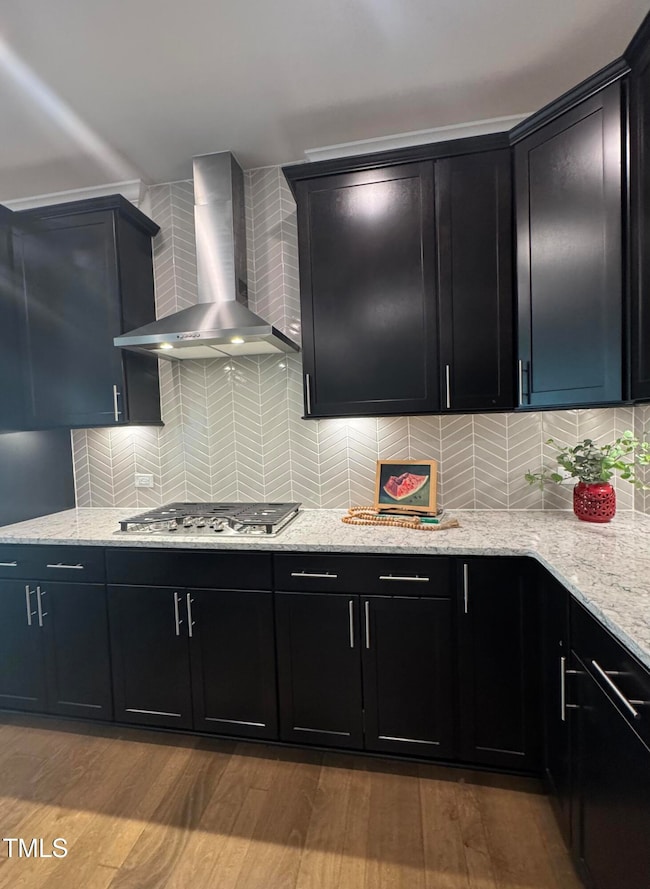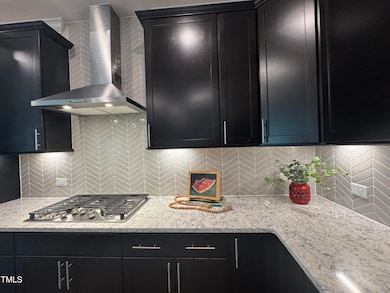
1221 Ballerina Ln Durham, NC 27703
Eastern Durham NeighborhoodHighlights
- Ranch Style House
- 2 Car Attached Garage
- Heating System Uses Natural Gas
- Wood Flooring
- Central Air
About This Home
As of March 2025Priced to get Attention!! Impecably maintained one level gem. Fendol Farms is an Active 55+ Community right between Wake and Durham Co, Brier Creek and RDU/RTP. Tasteful engineered floors throughout (no carpet) along with upgraded tile laundry room and bathroom floors. Enjoy this open concept plan with spacious kitchen, ample bar seating, pantry, farmhouse sink and gas cooktop. Beautiful chevron tile backsplash, undercabinet lighting, numerous receesed lights throughout the living spaces. Step from the sunroom to your 14 x 8 screeened porch overlooking some of the best views in the neighborhood. Additional deck was added to include a separate gas line and grill is included. Owners bedroom has large windows, try ceiling, walkin closet that is the owner's bath. Large double vanity, walk in tiled shower with seat and a separate toilet closet. Enormous storage in dry crawlspace, EV power outlet in two car garage. Tankless water heater and TRIPLE water filtration on the home. Resort amenities include, fitness center, clubhouse, walking trails, biking trails, outdoor pool, tennis, pickleball etc.
Home Details
Home Type
- Single Family
Est. Annual Taxes
- $4,327
Year Built
- Built in 2020
Lot Details
- 5,663 Sq Ft Lot
HOA Fees
- $300 Monthly HOA Fees
Parking
- 2 Car Attached Garage
- 1 Open Parking Space
Home Design
- Ranch Style House
- Brick Foundation
- Block Foundation
- Shingle Roof
Interior Spaces
- 1,621 Sq Ft Home
- Basement
- Crawl Space
Flooring
- Wood
- Ceramic Tile
Bedrooms and Bathrooms
- 2 Bedrooms
- 2 Full Bathrooms
Schools
- Spring Valley Elementary School
- Neal Middle School
- Southern High School
Utilities
- Central Air
- Heating System Uses Natural Gas
Community Details
- Association fees include ground maintenance, maintenance structure, storm water maintenance
- Fendol Farms HOA, Phone Number (984) 219-1116
- Fendol Farms Subdivision
Listing and Financial Details
- Assessor Parcel Number 113
Map
Home Values in the Area
Average Home Value in this Area
Property History
| Date | Event | Price | Change | Sq Ft Price |
|---|---|---|---|---|
| 03/28/2025 03/28/25 | Sold | $500,000 | +1.4% | $308 / Sq Ft |
| 03/01/2025 03/01/25 | Pending | -- | -- | -- |
| 02/24/2025 02/24/25 | For Sale | $493,000 | -- | $304 / Sq Ft |
Tax History
| Year | Tax Paid | Tax Assessment Tax Assessment Total Assessment is a certain percentage of the fair market value that is determined by local assessors to be the total taxable value of land and additions on the property. | Land | Improvement |
|---|---|---|---|---|
| 2024 | $4,327 | $310,214 | $70,375 | $239,839 |
| 2023 | $4,063 | $310,214 | $70,375 | $239,839 |
| 2022 | $3,970 | $310,214 | $70,375 | $239,839 |
| 2021 | $1,378 | $70,375 | $70,375 | $0 |
| 2020 | $875 | $70,375 | $70,375 | $0 |
| 2019 | $875 | $70,375 | $70,375 | $0 |
Mortgage History
| Date | Status | Loan Amount | Loan Type |
|---|---|---|---|
| Previous Owner | $236,000 | New Conventional |
Deed History
| Date | Type | Sale Price | Title Company |
|---|---|---|---|
| Warranty Deed | $500,000 | Attorneys Title | |
| Special Warranty Deed | $347,000 | None Available | |
| Special Warranty Deed | $94,000 | None Available |
About the Listing Agent
Sudie's Other Listings
Source: Doorify MLS
MLS Number: 10078195
APN: 224240
- 1214 Way
- 1303 Tamarisk Ln
- 917 Montague Ave
- 913 Montague Ave
- 1215 White Flint Cir
- 911 Montague Ave
- 620 Brittany Ct
- 909 Montague Ave
- 907 Montague Ave
- 622 Brittany Ct
- 624 Brittany Ct
- 1008 Ashton Oak Ct
- 1241 White Flint Cir
- 1702 Doc Nichols Rd
- 1702 Doc Nichols Rd
- 1702 Doc Nichols Rd
- 1702 Doc Nichols Rd
- 1702 Doc Nichols Rd
- 1702 Doc Nichols Rd
- 1702 Doc Nichols Rd

