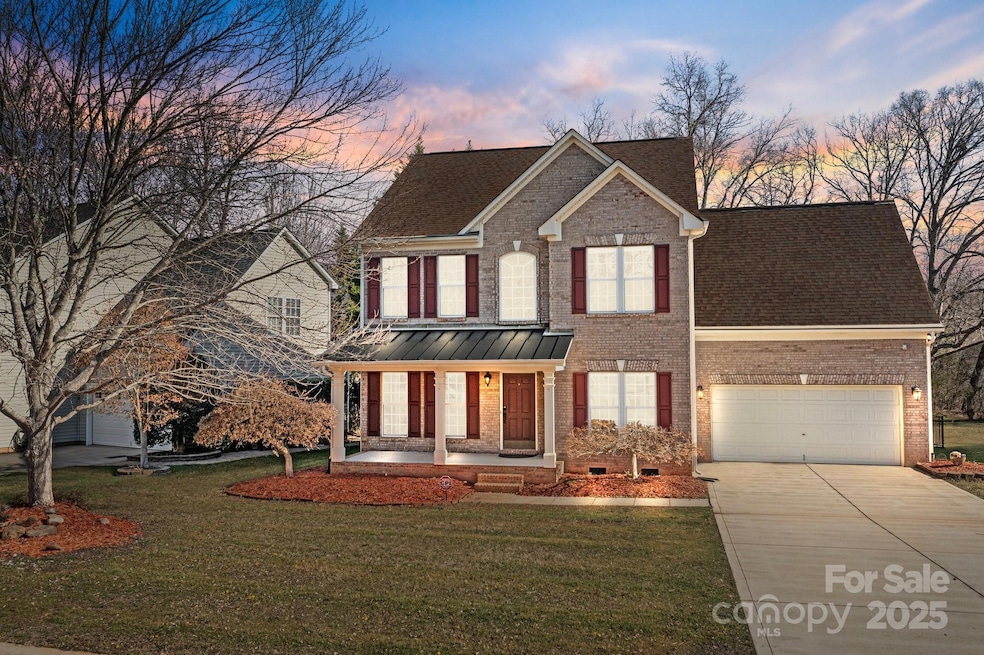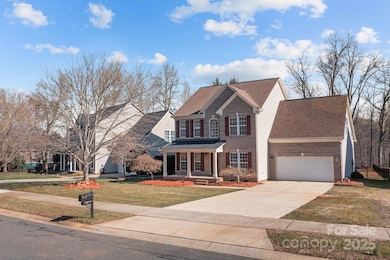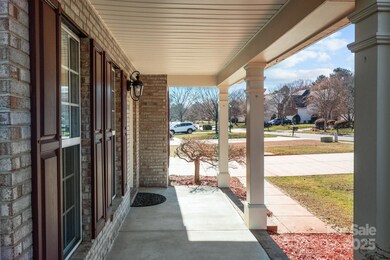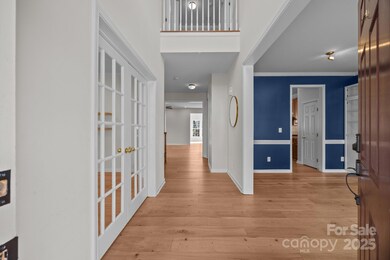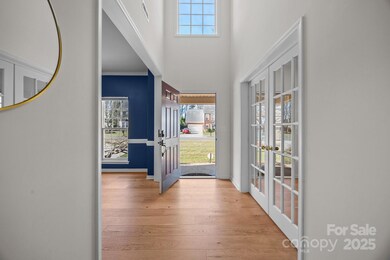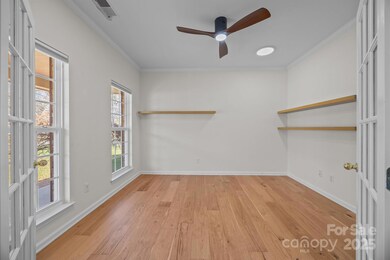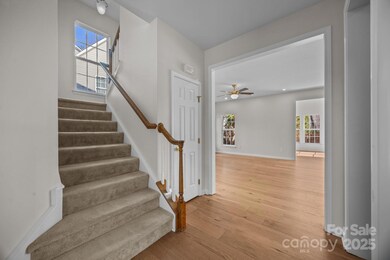
1221 Cochrane Woods Ln Matthews, NC 28105
Highlights
- Open Floorplan
- Transitional Architecture
- Community Pool
- Deck
- Wood Flooring
- Covered patio or porch
About This Home
As of April 2025Welcome to your 4-bedroom 2.5 bath three-level home featuring new English Oak flooring on the entire first level. Enjoy a bright, open floor plan ideal for entertaining. The eat-in kitchen comes with a new gas range, disposal, and fridge (all convey). Relax in the cozy sunroom with access to a fenced yard. Upstairs, discover four bedrooms plus a third-floor flex space perfect for an office, media room, or play area. The newly fenced, level backyard backs onto a wooded common area and includes a large deck for outdoor gatherings. A refreshed first-floor laundry with new washer and dryer convey. The community pool within walking distance, and available Google Fiber make this home a true gem. All this is just a short stroll from Purser Hulsey Park & Community Garden and minutes from Historic Downtown Matthews with its restaurants, community center, parks, and festivals.
Last Agent to Sell the Property
Allen Tate Charlotte South Brokerage Email: connie.massetti@allentate.com License #295055

Co-Listed By
Allen Tate Charlotte South Brokerage Email: connie.massetti@allentate.com License #295120
Home Details
Home Type
- Single Family
Est. Annual Taxes
- $3,600
Year Built
- Built in 2005
Lot Details
- Back Yard Fenced
- Level Lot
- Property is zoned R15
HOA Fees
- $45 Monthly HOA Fees
Parking
- 2 Car Attached Garage
- Front Facing Garage
- Garage Door Opener
- Driveway
Home Design
- Transitional Architecture
- Brick Exterior Construction
- Vinyl Siding
Interior Spaces
- 2.5-Story Property
- Open Floorplan
- Ceiling Fan
- French Doors
- Entrance Foyer
- Crawl Space
- Pull Down Stairs to Attic
- Laundry Room
Kitchen
- Breakfast Bar
- Gas Range
- Range Hood
- Dishwasher
- Kitchen Island
- Disposal
Flooring
- Wood
- Tile
- Vinyl
Bedrooms and Bathrooms
- 4 Bedrooms
- Walk-In Closet
- Garden Bath
Outdoor Features
- Deck
- Covered patio or porch
Schools
- Mint Hill Elementary And Middle School
- Butler High School
Utilities
- Forced Air Heating and Cooling System
- Underground Utilities
- Gas Water Heater
- Fiber Optics Available
Listing and Financial Details
- Assessor Parcel Number 193-333-67
Community Details
Overview
- Hawthorne Association, Phone Number (704) 377-0114
- Millstone Ridge Subdivision, The Pinecliff Floorplan
- Mandatory home owners association
Recreation
- Community Pool
Map
Home Values in the Area
Average Home Value in this Area
Property History
| Date | Event | Price | Change | Sq Ft Price |
|---|---|---|---|---|
| 04/10/2025 04/10/25 | Sold | $565,000 | -1.7% | $169 / Sq Ft |
| 03/20/2025 03/20/25 | Pending | -- | -- | -- |
| 03/19/2025 03/19/25 | For Sale | $575,000 | 0.0% | $172 / Sq Ft |
| 03/09/2025 03/09/25 | Pending | -- | -- | -- |
| 02/28/2025 02/28/25 | For Sale | $575,000 | +9.5% | $172 / Sq Ft |
| 08/22/2024 08/22/24 | Sold | $525,000 | -1.9% | $157 / Sq Ft |
| 07/23/2024 07/23/24 | Pending | -- | -- | -- |
| 07/22/2024 07/22/24 | Price Changed | $535,000 | -1.8% | $160 / Sq Ft |
| 06/21/2024 06/21/24 | For Sale | $545,000 | -- | $163 / Sq Ft |
Tax History
| Year | Tax Paid | Tax Assessment Tax Assessment Total Assessment is a certain percentage of the fair market value that is determined by local assessors to be the total taxable value of land and additions on the property. | Land | Improvement |
|---|---|---|---|---|
| 2023 | $3,600 | $480,700 | $100,000 | $380,700 |
| 2022 | $2,834 | $306,500 | $65,000 | $241,500 |
| 2021 | $2,834 | $306,500 | $65,000 | $241,500 |
| 2020 | $2,789 | $306,500 | $65,000 | $241,500 |
| 2019 | $2,783 | $306,500 | $65,000 | $241,500 |
| 2018 | $2,764 | $232,300 | $40,500 | $191,800 |
| 2017 | $2,709 | $232,300 | $40,500 | $191,800 |
| 2016 | $2,705 | $232,300 | $40,500 | $191,800 |
| 2015 | $2,702 | $232,300 | $40,500 | $191,800 |
| 2014 | $2,698 | $236,800 | $45,000 | $191,800 |
Mortgage History
| Date | Status | Loan Amount | Loan Type |
|---|---|---|---|
| Previous Owner | $191,500 | New Conventional | |
| Previous Owner | $220,281 | Fannie Mae Freddie Mac |
Deed History
| Date | Type | Sale Price | Title Company |
|---|---|---|---|
| Warranty Deed | $565,000 | None Listed On Document | |
| Warranty Deed | $565,000 | None Listed On Document | |
| Warranty Deed | $525,000 | None Listed On Document | |
| Deed | $275,500 | -- | |
| Warranty Deed | $46,500 | -- |
Similar Homes in Matthews, NC
Source: Canopy MLS (Canopy Realtor® Association)
MLS Number: 4219037
APN: 193-333-67
- 2508 Wood Star Ct
- 1227 Lightwood Dr
- 3201 Oscar Dr
- 2905 Polo View Ln
- 910 Lightwood Dr
- 13618 Tranquil Day Dr
- 13101 Phillips Rd
- 13702 Tranquil Day Dr
- 2656 Polo Club Blvd Unit 5C
- 13708 Tranquil Day Dr
- 1133 Bloom Wood Ln
- 13110 Blacksmith Ct
- 13124 Lemmond Dr
- 13114 Blacksmith Ct
- 2805 Bathgate Ln
- 2941 Bellasera Way
- 4008 Crooked Spruce Ct
- 523 Fence Post Ln
- 5025 Cherry Gum Ct Unit 47
- 4004 Crooked Spruce Ct
