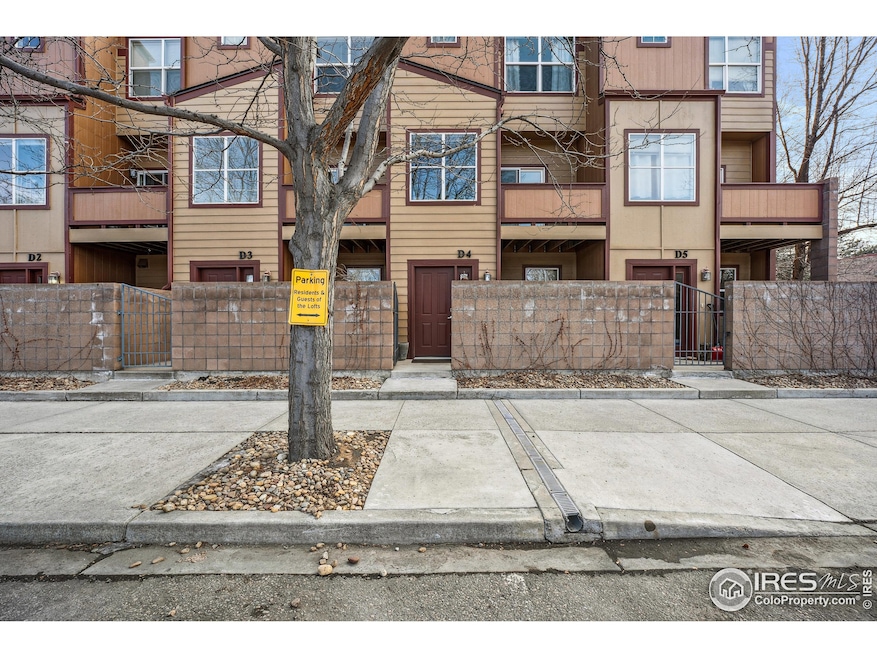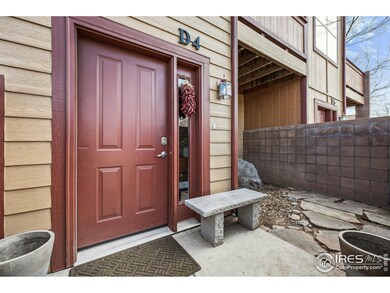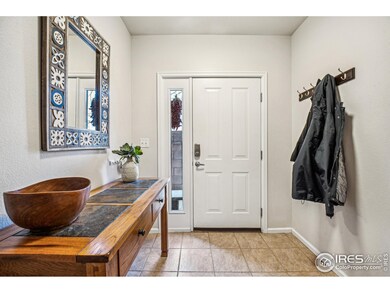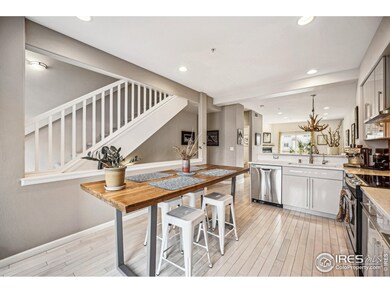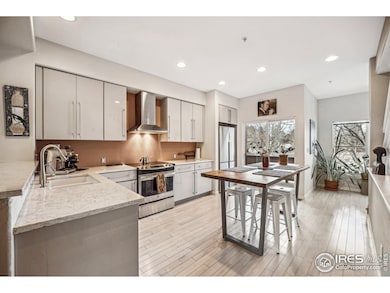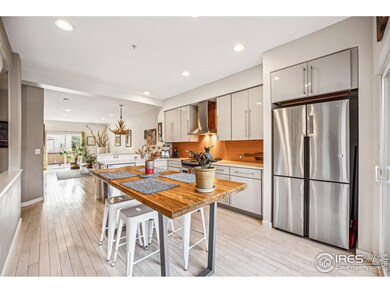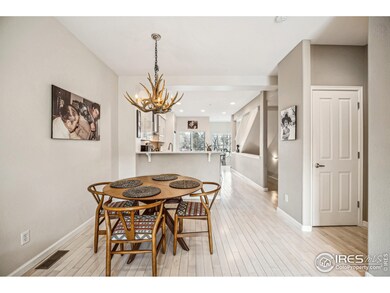
1221 E Prospect Rd Unit 4 Fort Collins, CO 80525
Highlights
- Water Views
- Two Primary Bedrooms
- Deck
- Riffenburgh Elementary School Rated A-
- Open Floorplan
- Wooded Lot
About This Home
As of April 2025This bright and immaculate, town home style condo, gives you everything that Fort Collins has to offer. Low maintenance and conveniently located by shopping , food, breweries, and Genesis health club, this home is perfect for the on-the-go buyer. Only steps away from Spring Creek Trail which takes you to nearby Edora Park. Pride of ownership can easily be seen by how meticulously cared for and upgraded this home is. No detail was spared with quartz kitchen countertops, maple hardwood floors and new carpeting!
Townhouse Details
Home Type
- Townhome
Est. Annual Taxes
- $2,116
Year Built
- Built in 2004
Lot Details
- Open Space
- Southern Exposure
- Wooded Lot
HOA Fees
- $475 Monthly HOA Fees
Parking
- 2 Car Attached Garage
- Alley Access
- Tandem Parking
Property Views
- Water
- City
Home Design
- Wood Frame Construction
- Composition Roof
- Composition Shingle
Interior Spaces
- 1,383 Sq Ft Home
- 3-Story Property
- Open Floorplan
- Cathedral Ceiling
- Gas Fireplace
- Double Pane Windows
- Window Treatments
- Panel Doors
- Living Room with Fireplace
- Dining Room
Kitchen
- Eat-In Kitchen
- Electric Oven or Range
- Microwave
- Dishwasher
- Disposal
Flooring
- Engineered Wood
- Carpet
Bedrooms and Bathrooms
- 2 Bedrooms
- Double Master Bedroom
- Primary Bathroom is a Full Bathroom
- Walk-in Shower
Laundry
- Dryer
- Washer
Outdoor Features
- Access to stream, creek or river
- Balcony
- Deck
- Patio
- Exterior Lighting
- Separate Outdoor Workshop
Schools
- Riffenburgh Elementary School
- Lesher Middle School
- Ft Collins High School
Utilities
- Forced Air Heating and Cooling System
- Water Purifier is Owned
- High Speed Internet
- Satellite Dish
Additional Features
- Low Pile Carpeting
- Energy-Efficient HVAC
Listing and Financial Details
- Assessor Parcel Number R1631091
Community Details
Overview
- Association fees include common amenities, trash, snow removal, ground maintenance, management, maintenance structure, water/sewer, hazard insurance
- Lofts At Park Central Condo Supp 1 Ftc Subdivision
Recreation
- Hiking Trails
Map
Home Values in the Area
Average Home Value in this Area
Property History
| Date | Event | Price | Change | Sq Ft Price |
|---|---|---|---|---|
| 04/18/2025 04/18/25 | Sold | $410,000 | -1.9% | $296 / Sq Ft |
| 04/15/2025 04/15/25 | Pending | -- | -- | -- |
| 02/27/2025 02/27/25 | For Sale | $418,000 | +3.2% | $302 / Sq Ft |
| 09/29/2022 09/29/22 | Sold | $405,000 | -1.2% | $240 / Sq Ft |
| 08/23/2022 08/23/22 | For Sale | $410,000 | -- | $243 / Sq Ft |
Similar Homes in Fort Collins, CO
Source: IRES MLS
MLS Number: 1027243
- 925 E Prospect Rd Unit B
- 1440 Edora Rd Unit 31
- 1602 Robertson Unit D
- 1112 Robertson St
- 2020 Niagara Ct
- 1658 Freewheel Dr
- 1302 Kirkwood Dr
- 1309 Kirkwood Dr Unit 602
- 1309 Kirkwood Dr Unit 504
- 1315 Kirkwood Dr Unit 804
- 725 Cheyenne Dr
- 1128 Mchugh St
- 1632 E Pitkin St
- 1109 Ellis St
- 1208 Teakwood Dr
- 812 Garfield St
- 1684 Riverside Ave Unit 8
- 1204 Newsom St
- 1678 Riverside Ave Unit 6
- 1640 Kirkwood Dr Unit 2011
