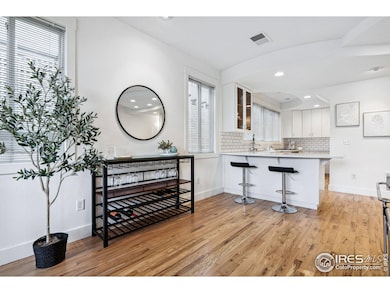
1221 Linden Ave Unit 1221 Boulder, CO 80304
North Boulder NeighborhoodEstimated payment $7,609/month
Highlights
- City View
- Open Floorplan
- Contemporary Architecture
- Crest View Elementary School Rated A-
- Fireplace in Primary Bedroom
- 1-minute walk to Wonderland Lake Park
About This Home
AMAZING VALUE in Central Bouder with VIEWS! This 3-bedroom, 2 1/2-bath condo is more than just a home-it's the lock and go lifestyle you've been looking for. Imagine waking up to unobstructed views of the Flatirons right from the bed in your Primary Suite. The location can't be beat either! Just step out your front door to explore the bustling charm of Pearl Street or the laid-back vibes of North Boulder. You'll have the best of both worlds just a short jaunty from home. For outdoor fun, the nearby Wonderland Hill hiking and biking trails offer endless adventures. Inside, this townhome is like a breath of fresh air. The kitchen and baths are tastefully updated in neutral hues, adding a touch of luxury to everyday living. With an open floor plan and plenty of sunshine streaming through the windows, every corner feels warm and inviting. Plus, you'll love having your own private courtyard oasis-perfect for lazy Sunday brunches or starlit dinner parties.Ready to live your best Boulder life? This is your chance! Pack your bags and move right in. LIVE BOLDER, LOVE BOULDER!
Townhouse Details
Home Type
- Townhome
Est. Annual Taxes
- $6,737
Year Built
- Built in 2001
Lot Details
- End Unit
- Southern Exposure
HOA Fees
- $350 Monthly HOA Fees
Parking
- 2 Car Attached Garage
- Oversized Parking
- Garage Door Opener
Home Design
- Half Duplex
- Contemporary Architecture
- Wood Frame Construction
- Rubber Roof
- Metal Roof
- Stucco
Interior Spaces
- 1,814 Sq Ft Home
- 2-Story Property
- Open Floorplan
- Gas Fireplace
- Window Treatments
- City Views
Kitchen
- Eat-In Kitchen
- Gas Oven or Range
- Dishwasher
- Kitchen Island
- Disposal
Flooring
- Wood
- Carpet
Bedrooms and Bathrooms
- 3 Bedrooms
- Fireplace in Primary Bedroom
- Walk-In Closet
- Steam Shower
Laundry
- Laundry on upper level
- Dryer
- Washer
Eco-Friendly Details
- Energy-Efficient HVAC
Outdoor Features
- Patio
- Exterior Lighting
Schools
- Crest View Elementary School
- Centennial Middle School
- Boulder High School
Utilities
- Forced Air Heating and Cooling System
- High Speed Internet
- Cable TV Available
Community Details
- Association fees include snow removal, ground maintenance, maintenance structure, water/sewer, hazard insurance
- Linden Ave Condos Subdivision
Listing and Financial Details
- Assessor Parcel Number R0502088
Map
Home Values in the Area
Average Home Value in this Area
Tax History
| Year | Tax Paid | Tax Assessment Tax Assessment Total Assessment is a certain percentage of the fair market value that is determined by local assessors to be the total taxable value of land and additions on the property. | Land | Improvement |
|---|---|---|---|---|
| 2024 | $6,621 | $76,663 | -- | $76,663 |
| 2023 | $6,621 | $76,663 | -- | $80,348 |
| 2022 | $6,134 | $66,053 | $0 | $66,053 |
| 2021 | $5,924 | $67,954 | $0 | $67,954 |
| 2020 | $6,659 | $76,505 | $0 | $76,505 |
| 2019 | $6,557 | $76,505 | $0 | $76,505 |
| 2018 | $5,428 | $62,604 | $0 | $62,604 |
| 2017 | $5,258 | $72,635 | $0 | $72,635 |
| 2016 | $4,388 | $50,689 | $0 | $50,689 |
| 2015 | $4,155 | $46,327 | $0 | $46,327 |
| 2014 | $3,895 | $46,327 | $0 | $46,327 |
Property History
| Date | Event | Price | Change | Sq Ft Price |
|---|---|---|---|---|
| 03/12/2025 03/12/25 | For Sale | $1,200,000 | -7.7% | $662 / Sq Ft |
| 06/20/2022 06/20/22 | Off Market | $1,300,000 | -- | -- |
| 03/22/2022 03/22/22 | Sold | $1,300,000 | +0.4% | $717 / Sq Ft |
| 03/01/2022 03/01/22 | For Sale | $1,295,000 | +108.0% | $714 / Sq Ft |
| 01/28/2019 01/28/19 | Off Market | $622,500 | -- | -- |
| 05/30/2013 05/30/13 | Sold | $622,500 | -6.4% | $311 / Sq Ft |
| 04/30/2013 04/30/13 | Pending | -- | -- | -- |
| 02/18/2013 02/18/13 | For Sale | $665,000 | -- | $333 / Sq Ft |
Deed History
| Date | Type | Sale Price | Title Company |
|---|---|---|---|
| Warranty Deed | $1,300,000 | None Listed On Document | |
| Warranty Deed | $622,500 | First Colorado Title | |
| Warranty Deed | $685,000 | Land Title Guarantee Company | |
| Quit Claim Deed | -- | -- | |
| Quit Claim Deed | -- | -- |
Mortgage History
| Date | Status | Loan Amount | Loan Type |
|---|---|---|---|
| Previous Owner | $417,000 | New Conventional | |
| Previous Owner | $548,000 | Unknown | |
| Previous Owner | $1,150,000 | Construction | |
| Previous Owner | $385,000 | Unknown |
Similar Homes in Boulder, CO
Source: IRES MLS
MLS Number: 1028308
APN: 1463192-48-001
- 4893 Broadway
- 3776 Orange Ln
- 3633 Broadway
- 1445 Moss Rock Place
- 1385 Kalmia Ave
- 3690 Conifer Ct
- 3582 Broadway St Unit 3582
- 1580 Moss Rock Place
- 3830 Broadway St Unit 32
- 1400 Kalmia Ave
- 1575 Kalmia Ave
- 955 Jasmine Cir
- 1525 Jennine Place
- 3560 16th St
- 1670 Linden Ave
- 710 Linden Park Dr
- 1107 Juniper Ave
- 775 Kalmia Ave
- 700 Linden Ave
- 1615 Kalmia Ave






