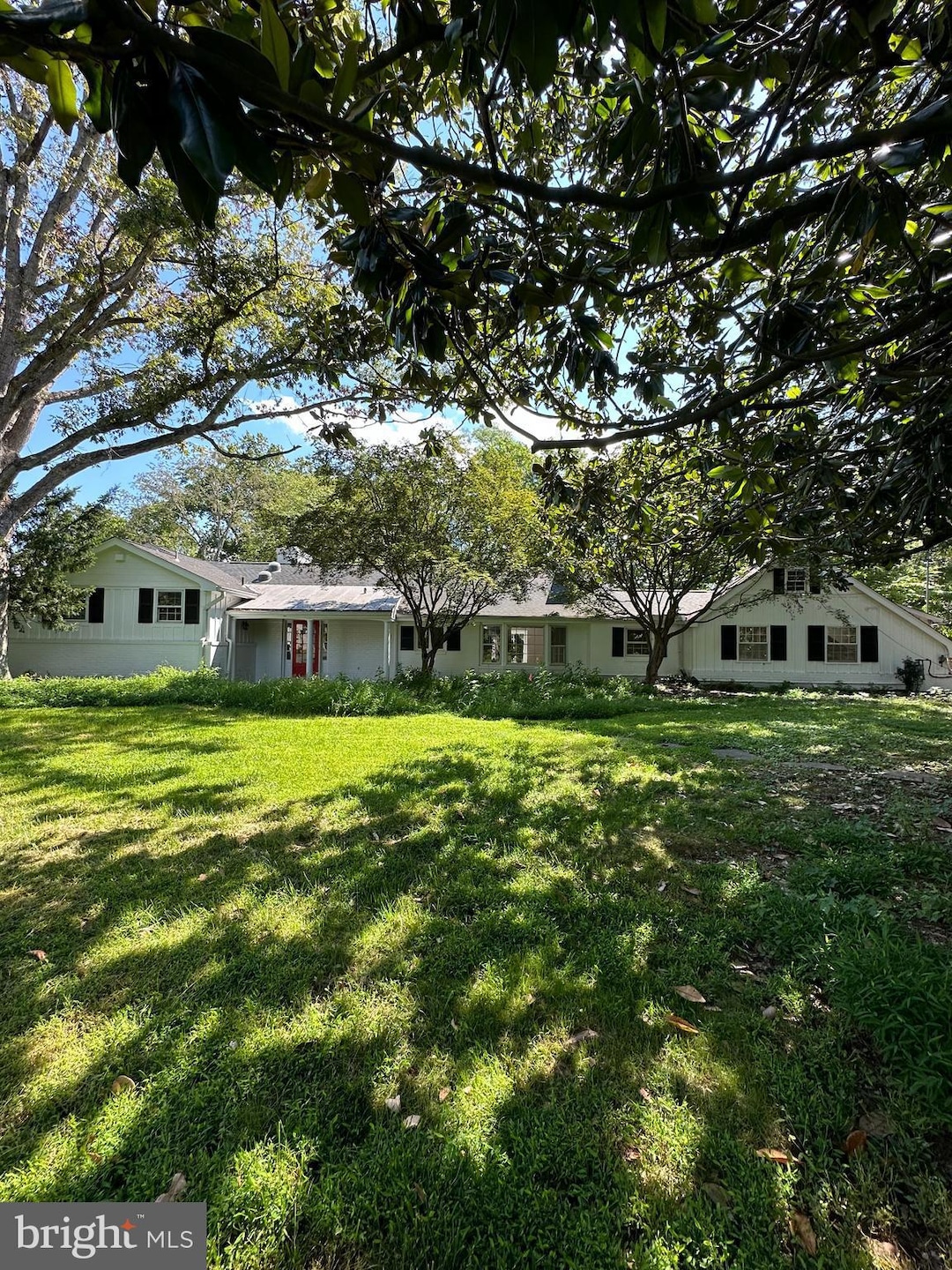
1221 Merchant Ln McLean, VA 22101
Highlights
- 3 Fireplaces
- No HOA
- 90% Forced Air Heating and Cooling System
- Sherman Elementary School Rated A
- Cottage
About This Home
As of March 2025This well-appointed home is located in the heart of downtown McLean, offering a prime location with convenient access to Washington, D.C. With six bedrooms, three full bathrooms, and two half bathrooms, it provides ample living space for its new owners. The interior features hardwood floors and large windows that fill the home with natural light, creating a warm and welcoming atmosphere. Thoughtfully designed with plenty of storage, the home also includes a versatile music or sunroom—an ideal space for relaxation. The backyard is designed for both entertaining and leisure, featuring a pool and hot tub for year-round enjoyment. Situated just off Route 123, this home offers easy access to Tyson’s Corner, Bethesda, metro stations, airports, and other key destinations.
Home Details
Home Type
- Single Family
Est. Annual Taxes
- $16,876
Year Built
- Built in 1958
Lot Details
- 0.56 Acre Lot
- Property is zoned 120
Parking
- Driveway
Home Design
- Cottage
- Brick Exterior Construction
- Slab Foundation
Interior Spaces
- 2,468 Sq Ft Home
- Property has 2 Levels
- 3 Fireplaces
- Finished Basement
- Basement with some natural light
Bedrooms and Bathrooms
Utilities
- 90% Forced Air Heating and Cooling System
- Natural Gas Water Heater
- Septic Equal To The Number Of Bedrooms
Community Details
- No Home Owners Association
- Clearview Manor Subdivision
Listing and Financial Details
- Tax Lot 6
- Assessor Parcel Number 0312 05 0006
Map
Home Values in the Area
Average Home Value in this Area
Property History
| Date | Event | Price | Change | Sq Ft Price |
|---|---|---|---|---|
| 03/11/2025 03/11/25 | Sold | $2,699,000 | 0.0% | $1,094 / Sq Ft |
| 03/11/2025 03/11/25 | Pending | -- | -- | -- |
| 03/11/2025 03/11/25 | For Sale | $2,699,000 | 0.0% | $1,094 / Sq Ft |
| 12/15/2023 12/15/23 | Rented | $8,200 | +26.2% | -- |
| 08/07/2023 08/07/23 | Price Changed | $6,500 | -5.8% | $2 / Sq Ft |
| 07/14/2023 07/14/23 | For Rent | $6,900 | 0.0% | -- |
| 07/11/2023 07/11/23 | Off Market | $6,900 | -- | -- |
| 06/12/2023 06/12/23 | For Rent | $6,900 | 0.0% | -- |
| 06/08/2023 06/08/23 | Sold | $1,750,000 | -5.4% | $503 / Sq Ft |
| 05/20/2023 05/20/23 | Pending | -- | -- | -- |
| 04/25/2023 04/25/23 | Price Changed | $1,850,000 | -2.6% | $532 / Sq Ft |
| 03/22/2023 03/22/23 | Price Changed | $1,900,000 | -5.0% | $546 / Sq Ft |
| 03/04/2023 03/04/23 | For Sale | $2,000,000 | -- | $575 / Sq Ft |
Tax History
| Year | Tax Paid | Tax Assessment Tax Assessment Total Assessment is a certain percentage of the fair market value that is determined by local assessors to be the total taxable value of land and additions on the property. | Land | Improvement |
|---|---|---|---|---|
| 2024 | $17,379 | $1,470,950 | $624,000 | $846,950 |
| 2023 | $15,577 | $1,352,720 | $537,000 | $815,720 |
| 2022 | $14,608 | $1,252,290 | $522,000 | $730,290 |
| 2021 | $12,506 | $1,045,180 | $507,000 | $538,180 |
| 2020 | $12,610 | $1,045,180 | $507,000 | $538,180 |
| 2019 | $10,471 | $974,980 | $507,000 | $467,980 |
| 2018 | $12,887 | $968,980 | $501,000 | $467,980 |
| 2017 | $11,473 | $968,980 | $501,000 | $467,980 |
| 2016 | $11,389 | $963,980 | $496,000 | $467,980 |
| 2015 | $10,875 | $954,800 | $496,000 | $458,800 |
| 2014 | $10,635 | $935,800 | $477,000 | $458,800 |
Mortgage History
| Date | Status | Loan Amount | Loan Type |
|---|---|---|---|
| Previous Owner | $845,000 | New Conventional | |
| Previous Owner | $296,000 | Credit Line Revolving | |
| Previous Owner | $855,000 | New Conventional | |
| Previous Owner | $911,500 | New Conventional | |
| Previous Owner | $900,000 | New Conventional |
Deed History
| Date | Type | Sale Price | Title Company |
|---|---|---|---|
| Deed | $2,699,000 | Old Republic National Title | |
| Deed | $2,699,000 | Old Republic National Title | |
| Warranty Deed | -- | Rl Title | |
| Warranty Deed | -- | Rl Title | |
| Deed | -- | Rl Title | |
| Deed | -- | Rl Title | |
| Special Warranty Deed | $1,750,000 | Old Republic National Title In | |
| Special Warranty Deed | -- | None Available | |
| Warranty Deed | $1,125,000 | -- |
Similar Homes in the area
Source: Bright MLS
MLS Number: VAFX2226542
APN: 0312-05-0006
- 1222 Somerset Dr
- 1305 Merchant Ln
- 1230 Stoneham Ct
- 5963 Ranleigh Manor Dr
- 1107 Savile Ln
- 1347 Kirby Rd
- 6294 Dunaway Ct
- 1236 Meyer Ct
- 1402 Ingeborg Ct
- 1001 Savile Ln
- 1436 Laburnum St
- 1169 Crest Ln
- 1175 Crest Ln
- 1426 Highwood Dr
- 1260 Crest Ln
- 1436 Layman St
- 1159 Crest Ln
- 1205 Suffield Dr
- 1440 Ironwood Dr
- 714 Belgrove Rd
