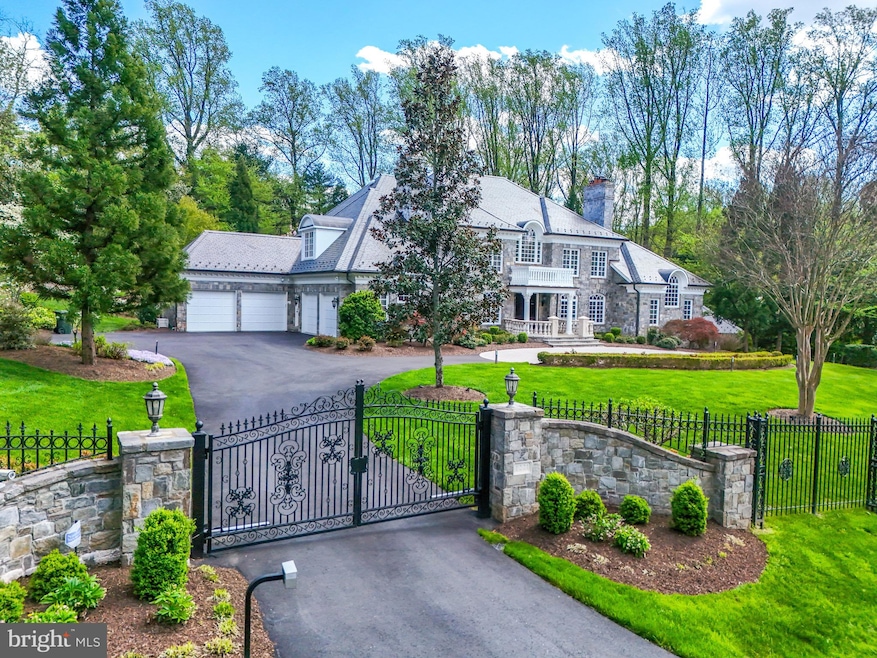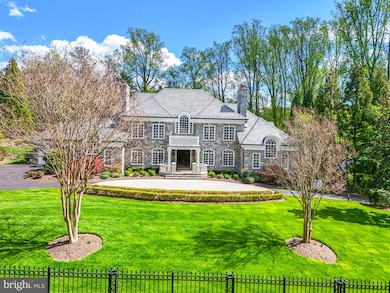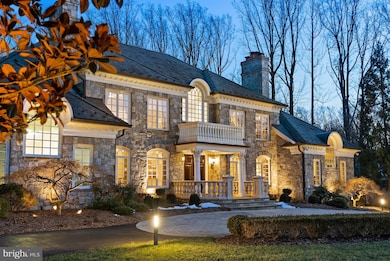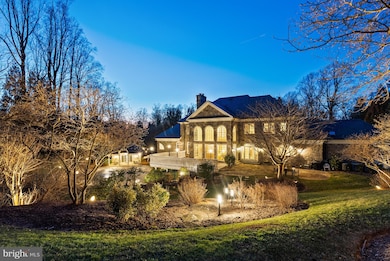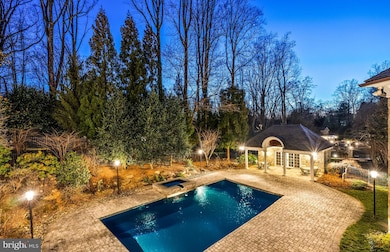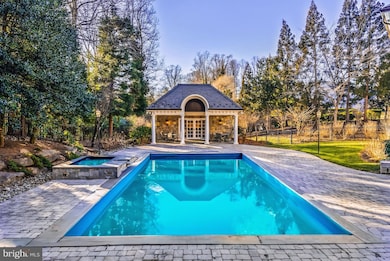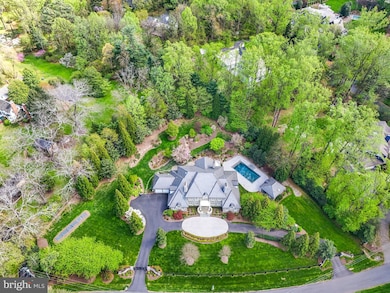
1221 Mottrom Dr McLean, VA 22101
Estimated payment $40,526/month
Highlights
- Popular Property
- Cabana
- Gourmet Kitchen
- Churchill Road Elementary School Rated A
- Sauna
- 1.75 Acre Lot
About This Home
Welcome to 1221 Mottrom Drive – A Private Oasis in a Coveted Location. Nestled in one of the area's most sought-after neighborhoods, this spectacular estate—crafted by renowned builder George Sagatov. Privately gated and set behind a circular driveway, the home makes an unforgettable first impression with its striking curb appeal, lush professional landscaping, and a sparkling resort-style pool. Step inside the grand two-story foyer, where a dramatic curved staircase sets the tone for the refined interiors that follow. The formal living room and banquet-sized dining room each feature their own fireplaces, elegant mantels, and arched doorways that add architectural charm. The heart of the home is the breathtaking great room with a floor-to-ceiling stone fireplace, coffered ceiling, and a wall of windows that flood the space with natural light and offer seamless access to the custom deck, perfect for indoor-outdoor living. The chef’s kitchen features custom cabinetry, a large center island, two dishwashers, a built-in coffee maker, warming drawer, and a work desk area. Also on the main level is a richly paneled private office with built-ins and a fireplace, as well as a spacious main-level primary suite with a walk-in closet and luxurious bath complete with separate vanities. Two powder rooms and a well-appointed laundry room complete the main floor. Upstairs, the impressive owner’s suite is a true retreat with its own sitting room, fireplace, two generous walk-in closets, and a spa-like bathroom with separate vanities, soaking tub, and oversized shower. Three additional ensuite bedrooms provide comfort and privacy for family and guests. The walk-out lower level is an entertainer’s dream, featuring a fully equipped wet bar, wine cellar, state-of-the-art media room with tiered seating, a fitness room with sauna, a recreation room with stone fireplace, and an additional bedroom and full bath. Step outside to a true backyard paradise. The sparkling pool is complemented by a fully outfitted pool house with a full kitchen and bath, perfect for summer entertaining. Every detail of this home has been thoughtfully curated for luxurious living, all just minutes from the shops, restaurants, and commuter routes of Tysons Corner.
Home Details
Home Type
- Single Family
Est. Annual Taxes
- $50,959
Year Built
- Built in 2007
Lot Details
- 1.75 Acre Lot
- Property is Fully Fenced
- Landscaped
- Extensive Hardscape
- Private Lot
- Back, Front, and Side Yard
- Property is zoned 110
Parking
- 4 Car Attached Garage
- Front Facing Garage
- Side Facing Garage
- Garage Door Opener
- Circular Driveway
Home Design
- Manor Architecture
- Stone Siding
Interior Spaces
- 7,269 Sq Ft Home
- Property has 3 Levels
- Wet Bar
- Central Vacuum
- Curved or Spiral Staircase
- Built-In Features
- Bar
- Chair Railings
- Crown Molding
- Wainscoting
- Beamed Ceilings
- Two Story Ceilings
- Ceiling Fan
- Recessed Lighting
- 7 Fireplaces
- Gas Fireplace
- Window Treatments
- Family Room Off Kitchen
- Formal Dining Room
- Sauna
- Garden Views
Kitchen
- Gourmet Kitchen
- Breakfast Area or Nook
- Butlers Pantry
- Built-In Oven
- Cooktop
- Built-In Microwave
- Dishwasher
- Kitchen Island
- Wine Rack
- Disposal
Flooring
- Wood
- Carpet
Bedrooms and Bathrooms
- En-Suite Bathroom
- Walk-In Closet
- Hydromassage or Jetted Bathtub
- Walk-in Shower
Laundry
- Laundry on main level
- Dryer
- Washer
Finished Basement
- Heated Basement
- Walk-Out Basement
- Exterior Basement Entry
- Basement Windows
Home Security
- Security Gate
- Monitored
Pool
- Cabana
- Heated In Ground Pool
Outdoor Features
- Deck
- Patio
- Terrace
- Exterior Lighting
Schools
- Churchill Road Elementary School
- Cooper Middle School
- Langley High School
Utilities
- Forced Air Heating and Cooling System
- Humidifier
- Natural Gas Water Heater
- Septic Less Than The Number Of Bedrooms
Community Details
- No Home Owners Association
- Elmwood Estates Subdivision
Listing and Financial Details
- Tax Lot 28
- Assessor Parcel Number 0301 02 0028
Map
Home Values in the Area
Average Home Value in this Area
Tax History
| Year | Tax Paid | Tax Assessment Tax Assessment Total Assessment is a certain percentage of the fair market value that is determined by local assessors to be the total taxable value of land and additions on the property. | Land | Improvement |
|---|---|---|---|---|
| 2024 | $50,959 | $4,313,090 | $913,000 | $3,400,090 |
| 2023 | $47,765 | $4,148,070 | $845,000 | $3,303,070 |
| 2022 | $46,127 | $3,954,320 | $820,000 | $3,134,320 |
| 2021 | $45,670 | $3,816,990 | $820,000 | $2,996,990 |
| 2020 | $43,601 | $3,613,870 | $708,000 | $2,905,870 |
| 2019 | $43,036 | $3,566,980 | $674,000 | $2,892,980 |
| 2018 | $41,020 | $3,566,980 | $674,000 | $2,892,980 |
| 2017 | $41,925 | $3,540,980 | $648,000 | $2,892,980 |
| 2016 | $41,837 | $3,540,980 | $648,000 | $2,892,980 |
| 2015 | $41,199 | $3,617,080 | $648,000 | $2,969,080 |
| 2014 | $40,960 | $3,604,080 | $635,000 | $2,969,080 |
Property History
| Date | Event | Price | Change | Sq Ft Price |
|---|---|---|---|---|
| 04/25/2025 04/25/25 | For Sale | $6,500,000 | -- | $894 / Sq Ft |
Deed History
| Date | Type | Sale Price | Title Company |
|---|---|---|---|
| Warranty Deed | $20,000,000 | -- |
Mortgage History
| Date | Status | Loan Amount | Loan Type |
|---|---|---|---|
| Open | $1,206,500 | New Conventional | |
| Closed | $1,600,000 | New Conventional | |
| Closed | $1,911,000 | New Conventional | |
| Open | $29,999,950 | New Conventional |
Similar Homes in McLean, VA
Source: Bright MLS
MLS Number: VAFX2224654
APN: 0301-02-0028
- 7223 Van Ness Ct
- 7332 Old Dominion Dr
- 1110 Balls Hill Rd
- 1316 Ozkan St
- 7221 Churchill Rd
- 1100 Balls Hill Rd
- 7400 Churchill Rd
- 7440 Old Maple Square
- 7351 Nicole Marie Ct
- 7507 Box Elder Ct
- 7030 Santa Maria Ct
- 7414 Old Maple Square
- 1035 Gelston Cir
- 1400 Audmar Dr
- 1317 Mayflower Dr
- 7605 Timberly Ct
- 7024 Statendam Ct
- 7011 Elizabeth Dr
- 7218 Farm Meadow Ct
- 1468 Evans Farm Dr
