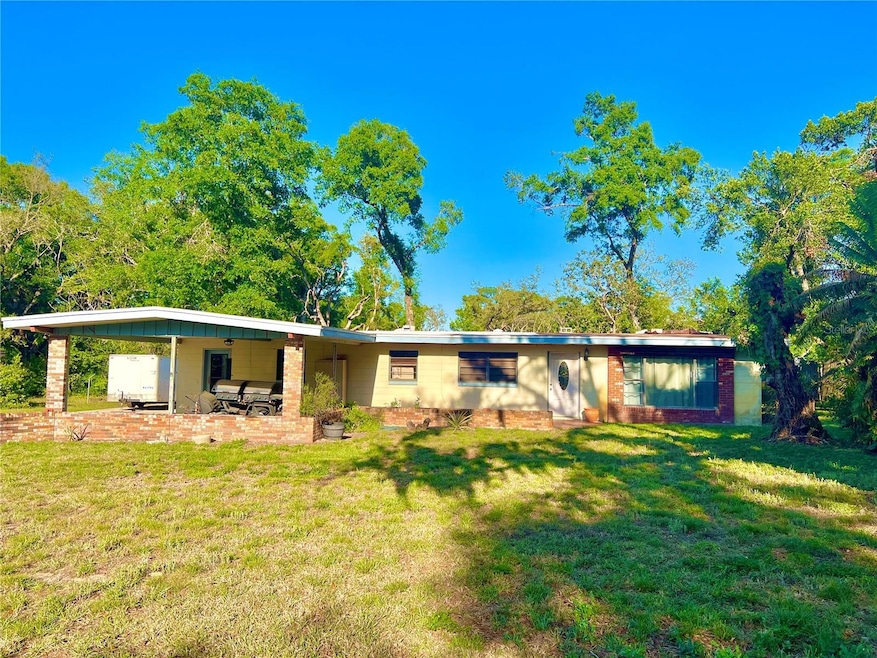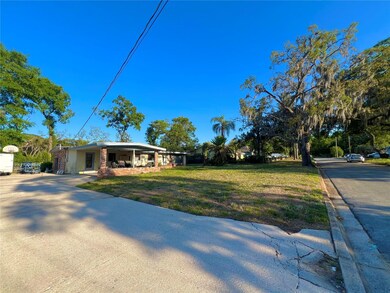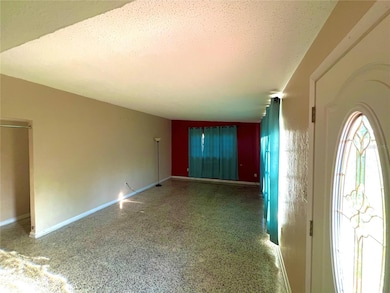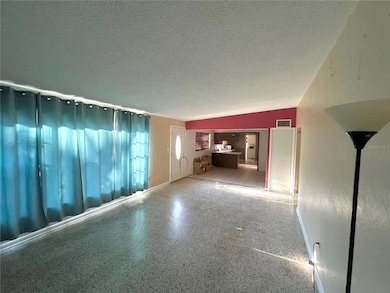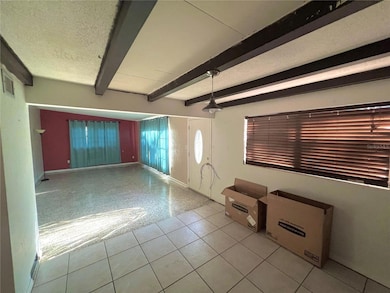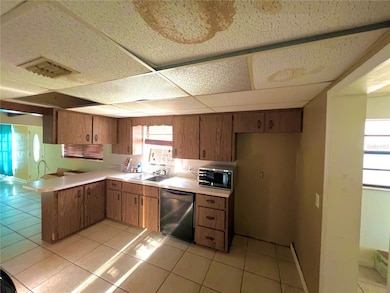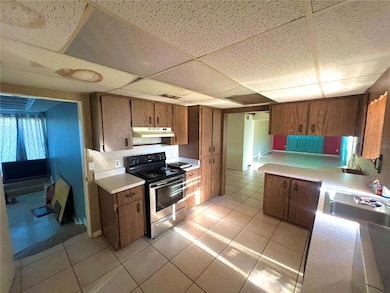
1221 Oak Haven Dr Altamonte Springs, FL 32714
Wekiwa Springs NeighborhoodEstimated payment $2,036/month
Highlights
- Open Floorplan
- Sun or Florida Room
- No HOA
- Wekiva Elementary School Rated A
- High Ceiling
- Walk-In Closet
About This Home
Charming Fixer-Upper with Endless Potential Near Lake Brantley! Welcome to your next great opportunity in beautiful Altamonte Springs! Nestled just minutes from the sparkling waters of Lake Brantley, this 3-bedroom, 2-bath home is full of potential and ready for your personal touch. Situated on a generous lot in a quiet, well-established neighborhood, this home offers the perfect canvas for a savvy investor or homeowner looking to create their dream space. The bones are solid—just bring your vision and renovation ideas to breathe new life into this hidden gem! Prime location just steps from Lake Brantley, known for boating, fishing, and stunning sunset views, Access to top-rated Seminole County schools, including the highly sought-after Lake Brantley High School. Located close proximity to shopping, dining, and entertainment at Altamonte Mall and Cranes Roost Park and easy access to I-4 for quick commutes to Orlando, Maitland, and surrounding areas
Spacious yard with mature trees—perfect for outdoor living or future landscaping projects. Whether you're looking to renovate and resell, rent, or make it your own, this home is a rare find in a desirable area with no HOA and a strong sense of community. This is your chance to own property in one of Central Florida’s most sought-after lakefront communities—at a price that lets you build equity from day one. Don’t miss out on this diamond in the rough—schedule your showing today and explore the potential this Altamonte Springs home.
Home Details
Home Type
- Single Family
Est. Annual Taxes
- $3,107
Year Built
- Built in 1957
Lot Details
- 0.33 Acre Lot
- West Facing Home
- Property is zoned R-1AA
Parking
- 2 Carport Spaces
Home Design
- Brick Exterior Construction
- Block Foundation
- Shingle Roof
- Block Exterior
Interior Spaces
- 1,688 Sq Ft Home
- Open Floorplan
- High Ceiling
- Ceiling Fan
- Combination Dining and Living Room
- Sun or Florida Room
- Laundry in unit
Bedrooms and Bathrooms
- 3 Bedrooms
- Walk-In Closet
- 2 Full Bathrooms
Outdoor Features
- Private Mailbox
Schools
- Forest City Elementary School
- Teague Middle School
- Lake Brantley High School
Utilities
- Central Heating and Cooling System
- 1 Water Well
- 1 Septic Tank
Community Details
- No Home Owners Association
- Rogers Sub Subdivision
Listing and Financial Details
- Visit Down Payment Resource Website
- Legal Lot and Block 7 / Lot 7
- Assessor Parcel Number 08-21-29-504-0000-0070
Map
Home Values in the Area
Average Home Value in this Area
Tax History
| Year | Tax Paid | Tax Assessment Tax Assessment Total Assessment is a certain percentage of the fair market value that is determined by local assessors to be the total taxable value of land and additions on the property. | Land | Improvement |
|---|---|---|---|---|
| 2024 | $3,107 | $180,249 | -- | -- |
| 2023 | $2,969 | $163,863 | $0 | $0 |
| 2021 | $2,246 | $135,424 | $0 | $0 |
| 2020 | $1,948 | $123,113 | $0 | $0 |
| 2019 | $1,969 | $122,752 | $0 | $0 |
| 2018 | $1,941 | $119,959 | $0 | $0 |
| 2017 | $1,852 | $108,900 | $0 | $0 |
| 2016 | $1,831 | $115,429 | $0 | $0 |
| 2015 | $1,307 | $90,000 | $0 | $0 |
| 2014 | $1,307 | $84,925 | $0 | $0 |
Property History
| Date | Event | Price | Change | Sq Ft Price |
|---|---|---|---|---|
| 04/17/2025 04/17/25 | For Sale | $319,000 | -- | $189 / Sq Ft |
Deed History
| Date | Type | Sale Price | Title Company |
|---|---|---|---|
| Interfamily Deed Transfer | -- | Attorney | |
| Quit Claim Deed | $186,900 | Attorney |
Similar Homes in Altamonte Springs, FL
Source: Stellar MLS
MLS Number: O6300880
APN: 08-21-29-504-0000-0070
- 1130 W Lake Brantley Rd
- 3523 Vestavia Way
- 1198 Bella Vista Cir
- 202 Bedford Rd
- 2661 Jennifer Hope Blvd
- 209 Camden Rd
- 100 Essex Dr
- 613 Andrew St
- 651 W Lake Brantley Rd
- 1581 Monica Joy Cir
- 116 Cambridge Dr
- 369 Forest Park Cir
- 0 Virginia Dr
- 327 Island Sound Ct
- 1651 Kenlyn Dr
- 1011 Terry Dr
- 3323 Sunset View Ct
- 116 E Cottesmore Cir
- 3400 Gray Fox Cove
- 963 Apple Ln
