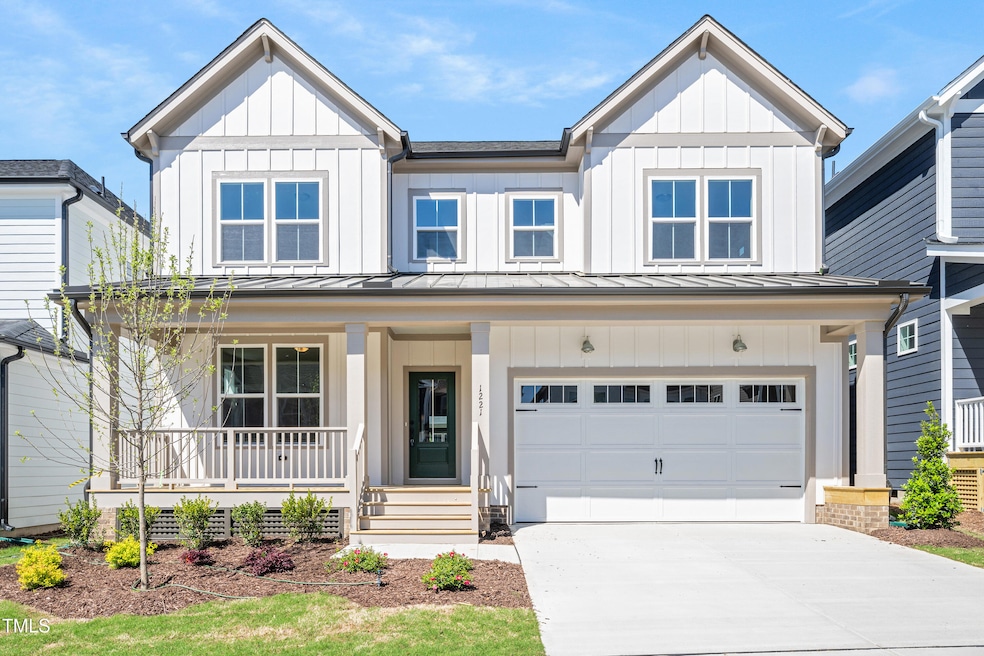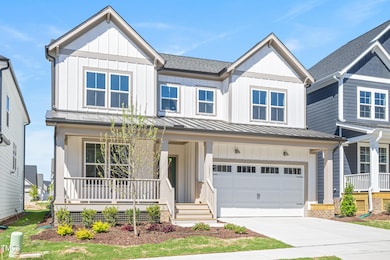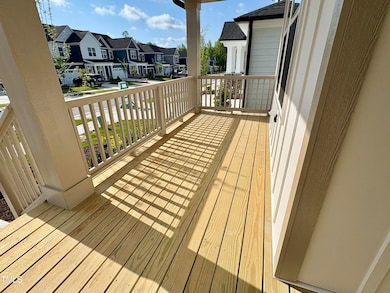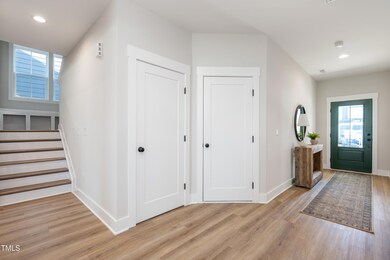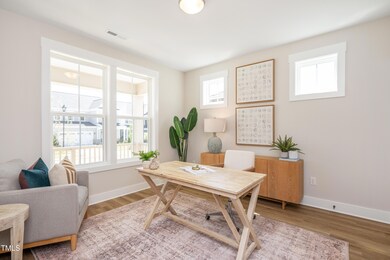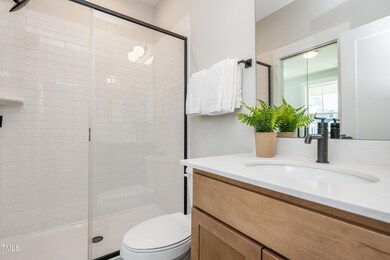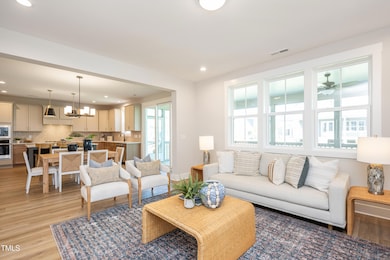
1221 Porters Call Dr Wendell, NC 27591
Estimated payment $3,620/month
Highlights
- Fitness Center
- Open Floorplan
- Craftsman Architecture
- New Construction
- Eco Select Program
- Home Energy Rating Service (HERS) Rated Property
About This Home
Like it's namesake, this plan will give you all the warm fuzzies. Spacious and inviting, this is a plan that hits its stride when it's packed with people - an oversized kitchen, walk-in pantry, flexible 1st floor Guest Suite. Room to keep everyone comfortable, no matter how many are in the home.The first floor welcomes you as you enter into the foyer and walk into the open floor plan on the main floor. Gourmet kitchen, Mud bench, pantry, fireplace in family room, and screened porch completes the first floor. The 2nd floor is just what you need with three additional bedrooms and a huge loft.
Open House Schedule
-
Saturday, April 26, 202512:00 to 4:00 pm4/26/2025 12:00:00 PM +00:004/26/2025 4:00:00 PM +00:00Add to Calendar
-
Sunday, April 27, 20251:00 to 4:00 pm4/27/2025 1:00:00 PM +00:004/27/2025 4:00:00 PM +00:00Add to Calendar
Home Details
Home Type
- Single Family
Est. Annual Taxes
- $516
Year Built
- Built in 2025 | New Construction
Lot Details
- 5,520 Sq Ft Lot
- Lot Dimensions are 46'x120'
- East Facing Home
- Back Yard
HOA Fees
- $95 Monthly HOA Fees
Parking
- 2 Car Attached Garage
- Garage Door Opener
Home Design
- Home is estimated to be completed on 5/7/25
- Craftsman Architecture
- Block Foundation
- Frame Construction
- Architectural Shingle Roof
- Low Volatile Organic Compounds (VOC) Products or Finishes
Interior Spaces
- 2,784 Sq Ft Home
- 2-Story Property
- Open Floorplan
- Smooth Ceilings
- Recessed Lighting
- Gas Log Fireplace
- Entrance Foyer
- Family Room
- Living Room with Fireplace
- Dining Room
- Loft
- Screened Porch
- Pull Down Stairs to Attic
Kitchen
- Built-In Gas Oven
- Built-In Self-Cleaning Oven
- Gas Cooktop
- Range Hood
- Microwave
- Plumbed For Ice Maker
- Dishwasher
- Stainless Steel Appliances
- ENERGY STAR Qualified Appliances
- Kitchen Island
- Granite Countertops
- Quartz Countertops
- Disposal
Flooring
- Carpet
- Tile
- Luxury Vinyl Tile
Bedrooms and Bathrooms
- 4 Bedrooms
- Main Floor Bedroom
- Dual Closets
- Walk-In Closet
- 3 Full Bathrooms
- Double Vanity
- Low Flow Plumbing Fixtures
- Private Water Closet
- Separate Shower in Primary Bathroom
- Walk-in Shower
Laundry
- Laundry on upper level
- Electric Dryer Hookup
Basement
- Block Basement Construction
- Crawl Space
Eco-Friendly Details
- Eco Select Program
- Home Energy Rating Service (HERS) Rated Property
- HERS Index Rating of 1 | Net Zero energy home
- Energy-Efficient Thermostat
- No or Low VOC Paint or Finish
- Ventilation
Pool
- Saltwater Pool
Schools
- Lake Myra Elementary School
- Wendell Middle School
- East Wake High School
Utilities
- Forced Air Heating and Cooling System
- Heating System Uses Natural Gas
- Tankless Water Heater
Listing and Financial Details
- Home warranty included in the sale of the property
- Assessor Parcel Number See Plat
Community Details
Overview
- Association fees include special assessments
- Ccmc Association, Phone Number (919) 374-7282
- Built by Garman Homes
- Wendell Falls Subdivision, Comfort B Floorplan
Amenities
- Picnic Area
- Clubhouse
Recreation
- Community Playground
- Fitness Center
- Community Pool
- Park
- Dog Park
- Trails
Map
Home Values in the Area
Average Home Value in this Area
Tax History
| Year | Tax Paid | Tax Assessment Tax Assessment Total Assessment is a certain percentage of the fair market value that is determined by local assessors to be the total taxable value of land and additions on the property. | Land | Improvement |
|---|---|---|---|---|
| 2024 | $516 | $160,000 | $160,000 | $0 |
| 2023 | $119 | $70,000 | $70,000 | $0 |
Property History
| Date | Event | Price | Change | Sq Ft Price |
|---|---|---|---|---|
| 04/03/2025 04/03/25 | Price Changed | $625,000 | -3.8% | $224 / Sq Ft |
| 03/08/2025 03/08/25 | For Sale | $649,990 | -- | $233 / Sq Ft |
Similar Homes in Wendell, NC
Source: Doorify MLS
MLS Number: 10081105
APN: 1774.03-01-8213-000
- 1209 Porters Call Dr Unit 2260
- 1205 Porters Call Dr
- 1217 Porters Call Dr
- 205 Wash Hollow Dr
- 1221 Porters Call Dr
- 224 Wash Hollow Dr
- 201 Wash Hollow Dr
- 1721 Birdhaven Ln
- 1220 Porters Call Dr
- 1725 Birdhaven Ln
- 104 Mossy Falls Way
- 1729 Birdhaven Ln
- 1237 Porters Call Dr
- 100 Mossy Falls Way
- 129 Mossy Falls Way
- 1662 Piney Falls Dr
- 1660 Piney Falls Dr
- 1250 Barreto Dr
- 1244 Barreto Dr Unit 2361
- 1785 Birdhaven Ln
